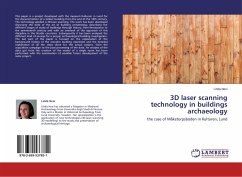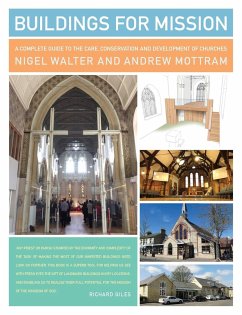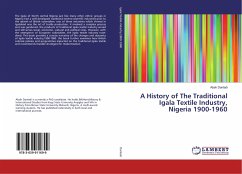
3D laser scanning technology in buildings archaeology
the case of Måketorpsboden in Kulturen, Lund
Versandkostenfrei!
Versandfertig in 6-10 Tagen
27,99 €
inkl. MwSt.

PAYBACK Punkte
14 °P sammeln!
This paper is a project developed with the museum Kulturen in Lund for the documentation of a timber building from the end of the 18th century. The technology applied is 3D laser scanning. The work has been developed discussing the state of the art of building archaeology, describing the different stages of study of buildings through history, from Renaissance to the seventeenth century and with an overlook of the approach of this discipline in the Nordic countries. Subsequently it has been analysed the different kind of surveys for a proper archaeological building investigation. The last part ...
This paper is a project developed with the museum Kulturen in Lund for the documentation of a timber building from the end of the 18th century. The technology applied is 3D laser scanning. The work has been developed discussing the state of the art of building archaeology, describing the different stages of study of buildings through history, from Renaissance to the seventeenth century and with an overlook of the approach of this discipline in the Nordic countries. Subsequently it has been analysed the different kind of surveys for a proper archaeological building investigation. The last part of the paper is focused on the explanation of the background history of the wooden building examined and the detailed explanation of all the steps done for the actual project, from the acquisition campaign to the post processing of the data. An analysis of the data got from the creation of the model of a single room has been performed with the examination of possible future development of the same project.














