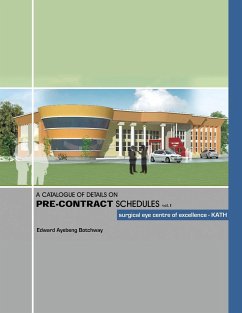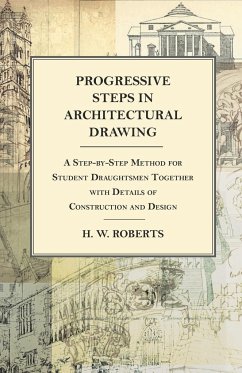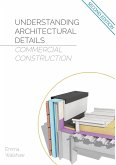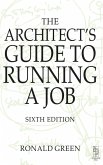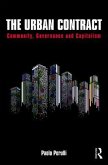There was the need to expand the eye centre at Komfo Anokye Teaching Hospital (KATH), Kumasi. KATH requested for a design proposal for an eye centre of excellence to adequately cater for the growing needs of patients requiring ophthalmic care. It was to be sighted within KATH's premises, adjacent to the new Accident and Emergency Centre (A&E). Essentially, the idea was to provide a state-of-the-art facility that would accommodate all functions of the OPD eye clinic as well as provide surgical and in-patient services. While responding to the issues of context, the facility was to employ the most efficient and cost-effective methods of construction. In that regard, the massing and form had to sit harmoniously with its surrounding environment. Our consultancy firm brought on board all its expertise to bear on the realization of the scheme. In terms of the architectural theme, the ball had been set rolling. A terrific precedence had been set in the A&E block, which happens to be on the adjoining site. A parking lot had also been created to separate the two buildings. Such antecedence was inspirational, as it was challenging, in that it evoked some exciting ideas and thoughts with respect to the design solution vis-a-vis a limited budget and restricted site. Eventually, an evocative design was conceived-an intrepid and a very audacious piece of architecture, given the budget, proved very satisfactory to our clients, stakeholders, and target group. This book, which is the first of a series of three volumes of books, tells a visual story of how the noble vision of KATH was born. It is my hope that this book will inspire the reader, through the ideas and details presented, to find the design and construction process enjoyable.
Hinweis: Dieser Artikel kann nur an eine deutsche Lieferadresse ausgeliefert werden.
Hinweis: Dieser Artikel kann nur an eine deutsche Lieferadresse ausgeliefert werden.

