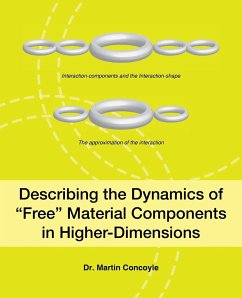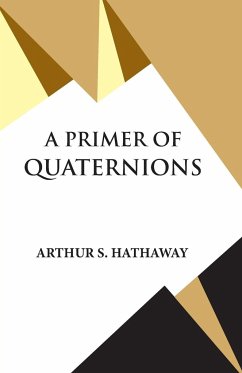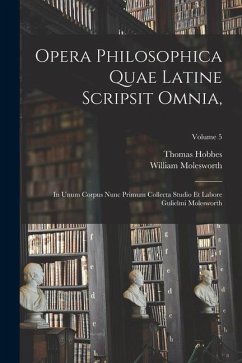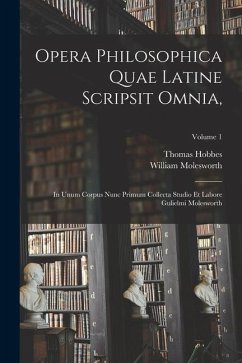
A Primer of Higher Space (the Fourth Dimension)
Versandkostenfrei!
Versandfertig in 1-2 Wochen
21,99 €
inkl. MwSt.
Weitere Ausgaben:

PAYBACK Punkte
11 °P sammeln!
Think of the fourth dimension, not as a new region in space... but as a principle of growth, of change... -from "The Fourth Dimension as Time" This 1913 treatise on the intersection of the mystical and the mathematical implied by Einstein's 1905 special theory of relativity is now considered a classic of philosophical physics. Claude Bragdon here first proposed the now mathematically commonplace concept of the "hypercube," or four-dimensional cube (he incorporated 4-D designs into some of his architectural projects), and explores his radical and provocative ideas about the mathematical structu...
Think of the fourth dimension, not as a new region in space... but as a principle of growth, of change... -from "The Fourth Dimension as Time" This 1913 treatise on the intersection of the mystical and the mathematical implied by Einstein's 1905 special theory of relativity is now considered a classic of philosophical physics. Claude Bragdon here first proposed the now mathematically commonplace concept of the "hypercube," or four-dimensional cube (he incorporated 4-D designs into some of his architectural projects), and explores his radical and provocative ideas about the mathematical structure of the universe. Complete with a gallery of Bragdon's gorgeous line drawings illustrating higher space, this is a truly mind-expanding experience. Other works by Bragdon available from Cosimo Classics: More Lives Than One, The Beautiful Necessity, Architecture and Democracy, and Episodes from An Unwritten History. American architect, stage designer, and writer CLAUDE FAYETTE BRAGDON (1866-1946) helped found the Rochester Architectural Club, in the city where he made his greatest mark as a building designer with structures including Rochester Central Station, Rochester Institute of Technology, and the First Universalist Church; he also designed Peterborough Bridge in Ontario. In later life, Bragdon worked on Broadway as scenic designer for 1930s productions of Cyrano de Bergerac and Hamlet, among others.














