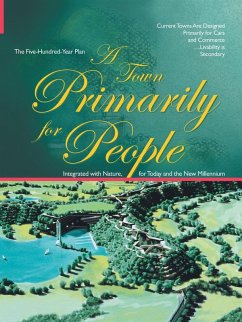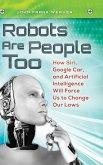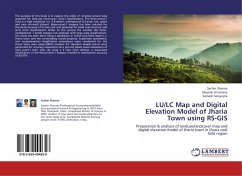THE CHALLENGE: Invent a town to solve all suburban problems, meet challenges like Jane Jacobs described; plus comprehensively solve all livability, environmental, & affordability issues. Impossible? In this book, key historical influences are reviewed w/ fresh perspectives on current ideas. Entirely new town & home designs are presented. Permanent infrastructure systems can save 50% of home cost & add livability. Three-dimensional home site arrangements save costs & offer more privacy, freedom, & flexibility than in suburbia; neighborly potentials are enhanced. While at same as suburban densities, 70% of the same amount of land becomes an integral open space & farming system. The Home Site, Near & Extended Neighborhood w/ Main Street acts as a visual & functional unit for all life's moments, & is designed primarily for each individual's satisfaction. WHY INVENT A NEW TOWN CONCEPT? Few towns have been primarily for people. Town plans based on cars make cars necessary. There's no incentive for high quality long-term investment in towns with short-term 25 to 50 year plans, w/ no truly long-term comprehensive strategy. Current concepts can't solve all the problems. They will never solve the basic conflicts between housing eventually needing more land, the environmentalist, landowners, & developers. Everyone's trapped; the concept is the problem. Affordability, livability, & sustainability will be more difficult. General Plans that dictate existing design solutions/are based on cars stifle any truly new ideas. To solve current & future challenges requires entirely new concepts. With insight from the past & today's technology, we can design human habitats to function as an integral part of the surrounding natural environment. This new-concept town approaches the efficiency & natural balance common in homes built by many other less intelligent life forms. This new concept is functionally, structurally & financially feasible today. www.sprawlsolutions.com
Hinweis: Dieser Artikel kann nur an eine deutsche Lieferadresse ausgeliefert werden.
Hinweis: Dieser Artikel kann nur an eine deutsche Lieferadresse ausgeliefert werden.








