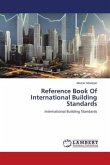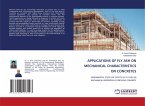Analyzing a G+4 residential building against gravity and seismic loads involves a comprehensive assessment of the building's structural integrity to determine its ability to withstand both types of loads. The first step in analyzing a G+4 residential building is to determine the building's load-carrying capacity. This involves calculating the maximum load that the building's structural elements, such as columns, beams, and slabs, can support without failure. This calculation takes into account the building's dimensions, the materials used, and the design of the structural elements. Gravity loads are the static loads that act on a building due to the weight of its components, including the building's own weight, the weight of the occupants, and the weight of the contents. The gravity load calculation involves calculating the weight of all building components and distributing them throughout the building's structural elements.Seismic loads are the dynamic loads that a building experiences during an earthquake. The seismic load calculation involves determining the building's seismic zone and the maximum earthquake ground motion that the building could experience.
Bitte wählen Sie Ihr Anliegen aus.
Rechnungen
Retourenschein anfordern
Bestellstatus
Storno








