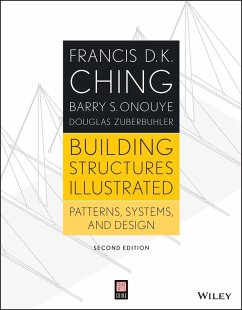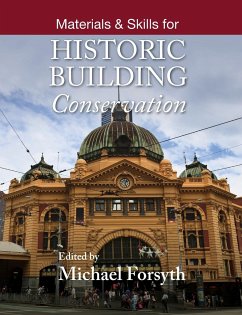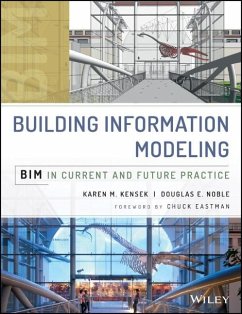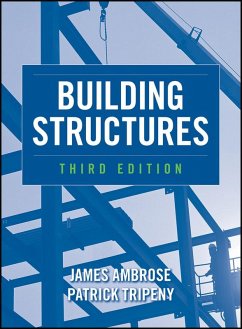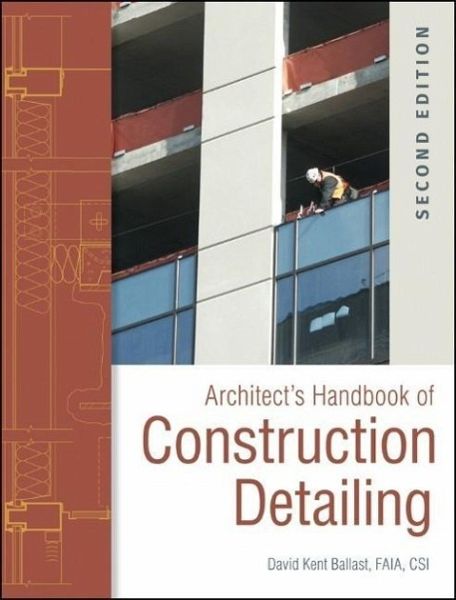
Architect's Handbook of Construction Detailing
Versandkostenfrei!
Versandfertig in 2-4 Wochen
115,99 €
inkl. MwSt.

PAYBACK Punkte
58 °P sammeln!
Significantly updated with revisions to nearly all 200 plus details, this second edition of Architect s Handbook of Construction Detailing provides architects, engineers, interior designers, contractors, and other building professionals with all of the common construction details, materials information, and detailing concepts used throughout the industry. The information can be used as is or modified to fit individual project designs. Each of book s seven sections formatted to follow the new six digit CSI MasterFormat system contains details and related information, including descriptions, det...
Significantly updated with revisions to nearly all 200 plus details, this second edition of Architect s Handbook of Construction Detailing provides architects, engineers, interior designers, contractors, and other building professionals with all of the common construction details, materials information, and detailing concepts used throughout the industry. The information can be used as is or modified to fit individual project designs. Each of book s seven sections formatted to follow the new six digit CSI MasterFormat system contains details and related information, including descriptions, detailing considerations, material requirements, installation requirements, tolerance coordination, and likely failure points. Additionally, SI (metric) equivalents have been added to all dimensions.



