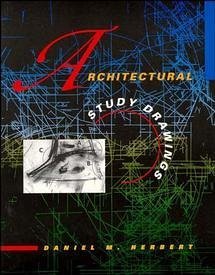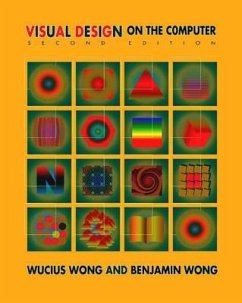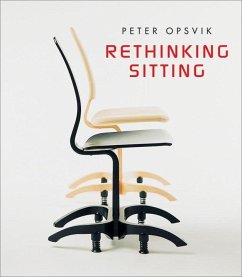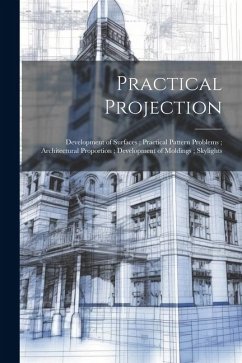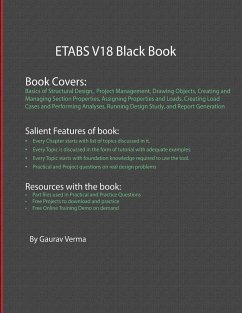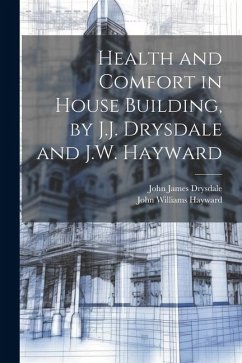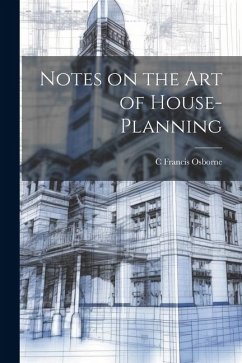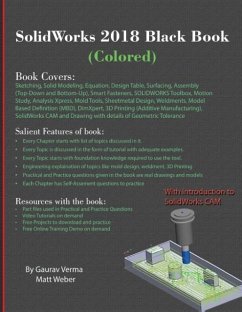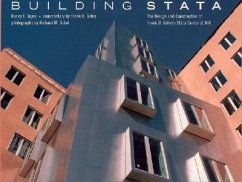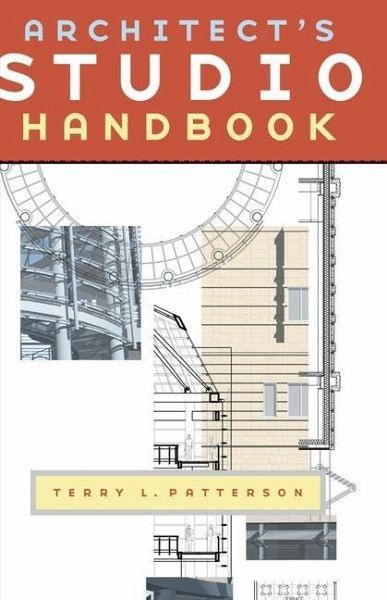
Architect's Studio Handbook
Versandkostenfrei!
Versandfertig in über 4 Wochen
50,99 €
inkl. MwSt.

PAYBACK Punkte
25 °P sammeln!
Your best ally in turning clients' needs into tangible design, ARCHITECT'S STUDIO HANDBOOK provides up-to-date examples, conventions, data, and standards. * The architect's best choice for boosting efficiency and enhancing productivity in the design and production studio * Packed with useful information for both schematic design and computer-assisted working drawings * Ideal for architects who want handy rules-of-thumb, convenient graphic conventions, and easy-to-find answers in diagrams, charts, and drawings--all in a stay-open, flex-binding format. THE ANSWERS YOU NEED--ALL IN ONE PLACE "Use...
Your best ally in turning clients' needs into tangible design, ARCHITECT'S STUDIO HANDBOOK provides up-to-date examples, conventions, data, and standards. * The architect's best choice for boosting efficiency and enhancing productivity in the design and production studio * Packed with useful information for both schematic design and computer-assisted working drawings * Ideal for architects who want handy rules-of-thumb, convenient graphic conventions, and easy-to-find answers in diagrams, charts, and drawings--all in a stay-open, flex-binding format. THE ANSWERS YOU NEED--ALL IN ONE PLACE "Useful from start to finish in the design-to-construction drawings process." --Samuel Ray Moore, architect and member of the licensing committee of the National Council of Architectural Registration Boards Offering quick access to examples and data, architect Terry Patterson's ARCHITECT'S STUDIO HANDBOOK puts the design standards, conventions, and technical data you need where you want them. Perfect for architectural design and production professionals, this complete, up-to-date, information-packed guide helps you: * Find technical data for building design in easy-access formats and numerous illustrations * Understand case-studies of state-of-the-art computer working drawing formats * Learn code compliance problems typical of drawings submitted for building permits * Discover from contractors how working drawing problems drive up construction costs * See what is expected by government agencies and other clients with repetitive building programs * Get tips from practitioners in international and design-build practices * Get advice from engineers on selection andorganization of building systems * Determine acceptable ranges for components in building technology * Optimize your design and working drawing efficiency



