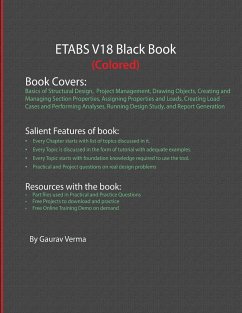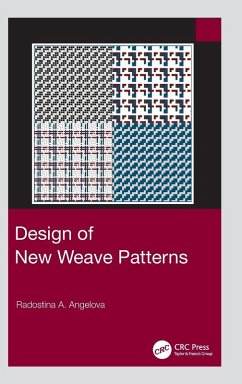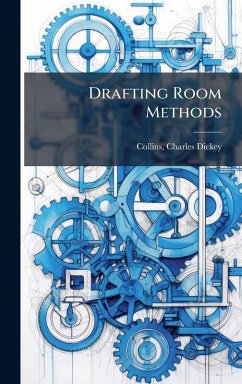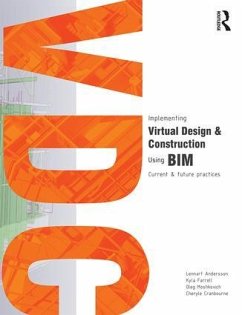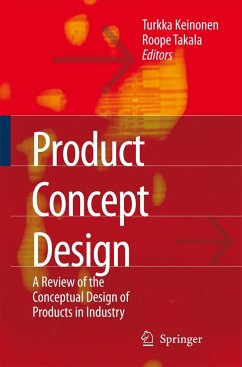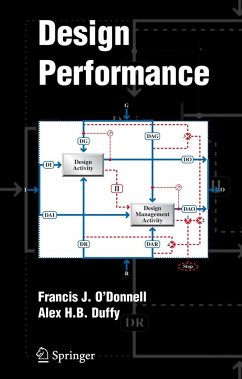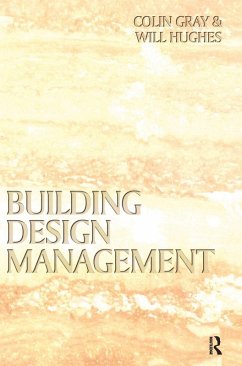Nicht lieferbar
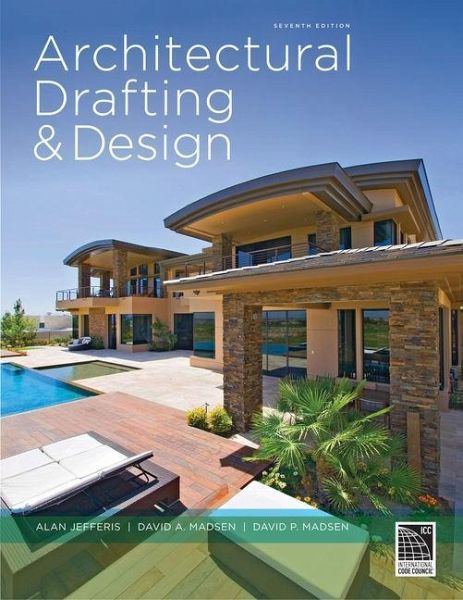
Architectural Drafting and Design
Versandkostenfrei!
Nicht lieferbar
ARCHITECTURAL DRAFTING AND DESIGN, Seventh Edition, is the definitive text for beginning, intermediate, or advanced architectural CAD operators. This full-color, comprehensive edition covers the basics of residential design while exploring numerous types of projects that a designer or architect is likely to complete during the design process. The Seventh Edition is up-to-date with content based on the most recent editions of relevant codes, including the 2015 International Residential Code (IRC), the 2015 International Building Code (IBC), the 2015 International Energy Conservation Code (IECC)...
ARCHITECTURAL DRAFTING AND DESIGN, Seventh Edition, is the definitive text for beginning, intermediate, or advanced architectural CAD operators. This full-color, comprehensive edition covers the basics of residential design while exploring numerous types of projects that a designer or architect is likely to complete during the design process. The Seventh Edition is up-to-date with content based on the most recent editions of relevant codes, including the 2015 International Residential Code (IRC), the 2015 International Building Code (IBC), the 2015 International Energy Conservation Code (IECC), and the 2012 International Green Construction Code (IgCC). The text opens with information on architectural styles that have dominated the field over the last four centuries, followed by basic design components related to site and structure. Commercial drafting, basic construction materials, common construction methods, and drawings typically associated with commercial construction are also covered. This bestseller complements informational content with practical, hands-on material, including step-by-step instructions for the design and layout of each type of drawing associated with a complete set of architectural plans--all presented via projects that can be completed using CAD drawing methods. This proven text equips readers with the knowledge and skills needed to complete the drawings that most municipalities require to obtain a building permit for a single-family residence.




