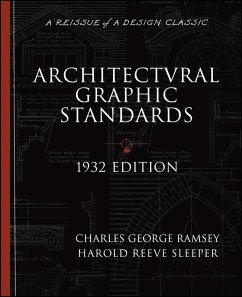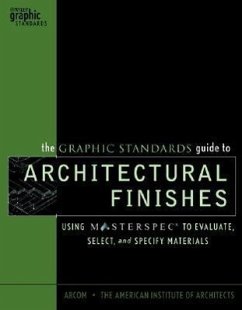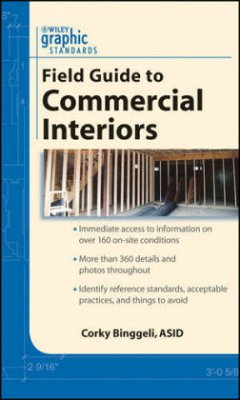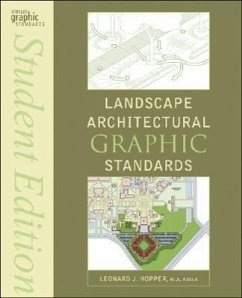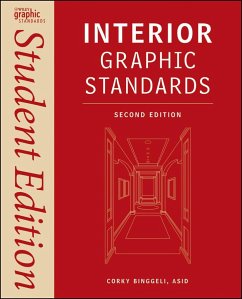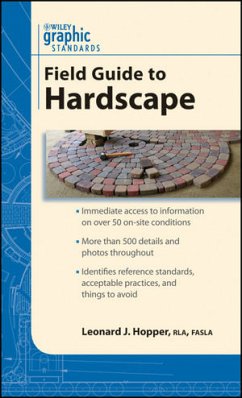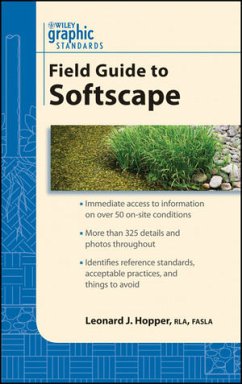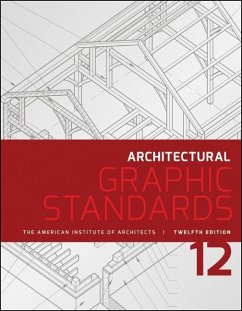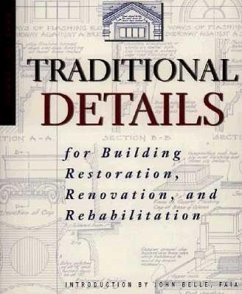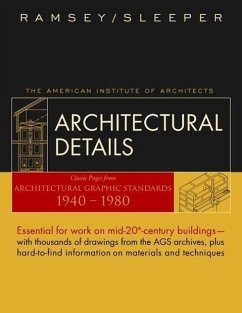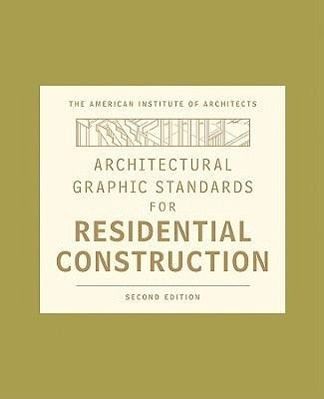
Architectural Graphic Standards for Residential Construction
Versandkostenfrei!
Versandfertig in über 4 Wochen
220,99 €
inkl. MwSt.

PAYBACK Punkte
110 °P sammeln!
Must-have resource Completely updated, Architectural Graphic Standards for Residential Construction, Second Edition is created specifically for professionals working in residential design and construction. This edition includes all-new material on current technology specific to residential projects, provides thousands of standard architectural details and guidelines, and serves as an easy reference for anyone designing, constructing or modifying a residence. From detailing foundations to designing home theaters, home offices, and other special rooms, Architectural Graphic Standards for Residen...
Must-have resource Completely updated, Architectural Graphic Standards for Residential Construction, Second Edition is created specifically for professionals working in residential design and construction. This edition includes all-new material on current technology specific to residential projects, provides thousands of standard architectural details and guidelines, and serves as an easy reference for anyone designing, constructing or modifying a residence. From detailing foundations to designing home theaters, home offices, and other special rooms, Architectural Graphic Standards for Residential Construction, Second Edition is a resource that is as efficient as it is comprehensive. It covers design details that incorporate best construction practices as well as guidelines for key areas, such as state-of-the-art wiring, heating and cooling systems, and green construction. In step with current practices, this new Second Edition: * Is completely reorganized and revised, with new content and architectural details * Has new, "smarter" details that include International Residential Code (IRC) references, which save professionals time and money * Covers sustainable design in each chapter * Provides a sample residual project, including drawings, specifications, and sample contracts An essential guide for today's fast-paced and competitive building environment, Architectural Graphic Standards for Residential Construction, Second Edition is a critical resource if you are an architect, contractor, engineer, developer, home builder, or other professional involved in residential design and construction.



