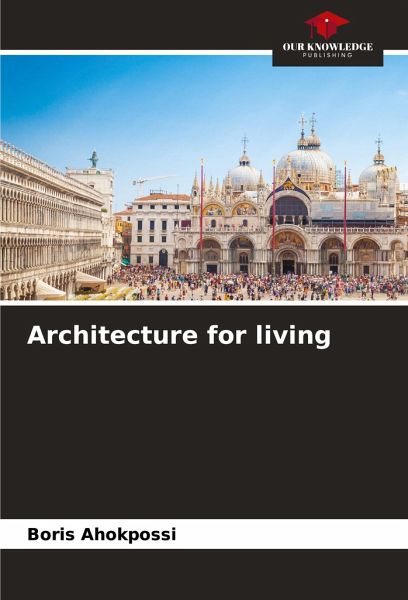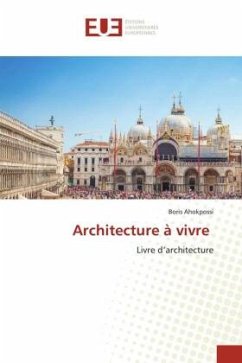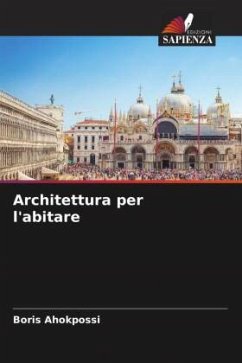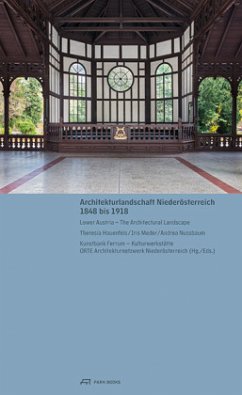
Architecture for living
Versandkostenfrei!
Versandfertig in 6-10 Tagen
40,99 €
inkl. MwSt.

PAYBACK Punkte
20 °P sammeln!
This book is a very important architectural guide for architecture students. This book is all about 2D and 3D architectural plans, which are very important for building houses. 2D plans include: plan view, floor plan, electrical plan, plumbing plan, ground plan, site plan. 3D plans, also known as 3D architectural perspectives, are an architectural showcase, demonstrating the beauty of the house to be built, and are very useful for real estate agencies. 3D plans include: 3D perspective, section and façade.














