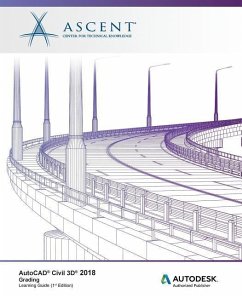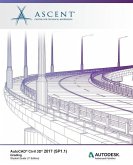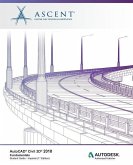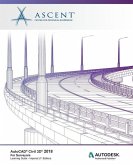The AutoCAD(R) Civil 3D(R) 2018 software supports a wide range of civil engineering tasks and creates intelligent relationships between objects. The AutoCAD(R) Civil 3D(R) 2018: Grading learning guide is recommended for users that are required to create site grading plans using the AutoCAD Civil 3D software. This learning guide is also ideal for managers that require a basic overview and understanding of this aspect of the AutoCAD Civil 3D software. Users use feature lines, grading tools, and corridors to create a commercial site containing a parking lot, building pad, pond, and simple sewage lagoon. An existing road has been included in the survey and a survey team collected the existing conditions. Users also work on a residential site to grade a small subdivision for proper grading of each lot. Topics Covered * Introduction to Grading * Parcel Grading * Grading using Feature Lines * Grading using Grading Objects and Grading Groups * Calculating pond staging storage values * Grading using Corridors * Combining Surfaces * Visualization Prerequisites AutoCAD(R)Civil 3D(R) 2018 Fundamentals
Hinweis: Dieser Artikel kann nur an eine deutsche Lieferadresse ausgeliefert werden.
Hinweis: Dieser Artikel kann nur an eine deutsche Lieferadresse ausgeliefert werden.








