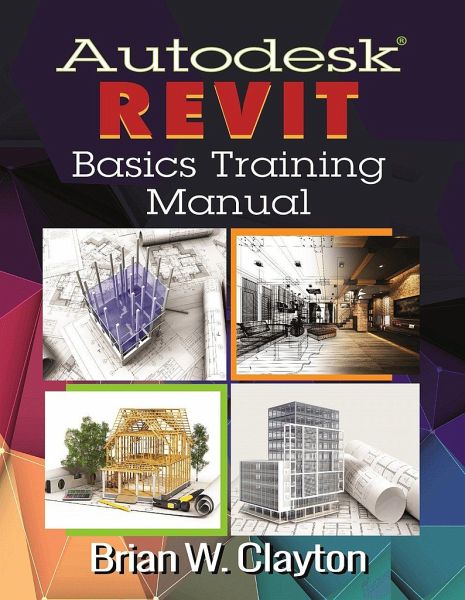
Autodesk(r) Revit Basics Training Manual
Versandkostenfrei!
Versandfertig in über 4 Wochen
67,99 €
inkl. MwSt.

PAYBACK Punkte
34 °P sammeln!
This manual focuses on the heart of the Revit software, so that users can improve their speed and productivity in the workplace or in classroom projects. It focuses on the nuances of complex design software, with easy-to-grasp explanations and plenty of graphics to follow for visual learners.














