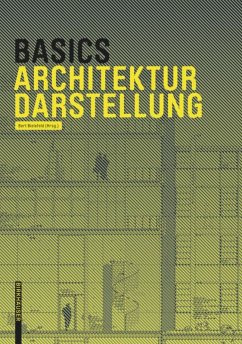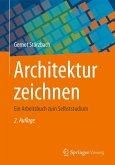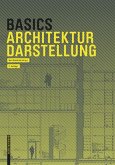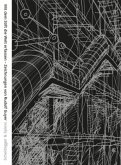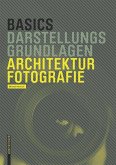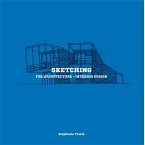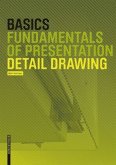At the beginning of their studies students of architecture are confronted with a wealth of different ways in which to visually present their designs. Expressing ideas in the form of drawings and models is usually required in the early stages of studying: ”learning by doing" is the only way for students to quickly develop a repertoire for their design work.
However, there are important issues to consider between the phases of devising the spatial concept and recreating it in a two- or three-dimensional drawing or physical model: How to construct a perspective freehand drawing? What plan drawings are necessary to present my design? What scale should my model be and what materials should I use to construct it?
Basics Architectural Presentation combines the highly successful single volumesTechnical Drawing, CAD, Modelbuilding, and Architectural Photography from the series BASICS with a yet to be published volume entitled Freehand Drawing. Step-by-step, it conveys possible ways to present architectural projects throughout the various project phases. In an informative and practical approach, the publication discusses the basics of architectural representation from freehand drawing, which is especially important in the design phase, to the plan drawing, model, and architecture photography. The student architect learns the tools necessary for presenting his or her work, supported by many concrete examples and practical tips that are directly applicable.
Architekturstudenten sind zu Beginn des Studiums mit einer Fülle von visuellen Darstellungsmöglichkeiten ihrer Entwürfe konfrontiert. Der Ausdruck von Ideen in Zeichnung und Modell wird zu Studienbeginn meist vorausgesetzt: "learning-by-doing" ist der einzige Weg der Studierenden, um sich schnell ein Repertoire für ihre Entwurfsarbeit zu erarbeiten.
Doch beim Schritt von der räumlichen Vorstellung zur zwei- oder dreidimensionalen Zeichnung oder gar dem haptischen Modell müssen wichtige Fragen beantwortet werden: Wie baue ich eine perspektivische Freihandzeichnung auf? Welche Planzeichnungen sind für die Darstellung des Entwurfs notwendig? In welchem Maßstab und mit welchen Materialien baue ich mein Modell? Basics Architekturdarstellung vereint die überaus erfolgreichen Einzelbände Technisches Zeichnen, CAD, Modellbau, Architekturfotografie und Freihandzeichnen der Studentenreihe BASICS in einem Buch. Schritt für Schritt vermittelt es so die Darstellung von Architekturprojekten in allen Projektphasen: von der Freihandzeichnung, die besonders in der Entwurfsphase wichtig ist, über die Planzeichnung und den Modellbau bis hin zur Architekturfotografie werden die Grundlagen der Architekturdarstellung didaktisch und praxisnah vermittelt. Der werdende Architekt erlernt so das notwendige Handwerkszeug zur Präsentation seiner Arbeiten, unterstützt durch viele anschauliche Beispiele und praktische Tipps, die das Gelernte unmittelbar anwendbar machen.
However, there are important issues to consider between the phases of devising the spatial concept and recreating it in a two- or three-dimensional drawing or physical model: How to construct a perspective freehand drawing? What plan drawings are necessary to present my design? What scale should my model be and what materials should I use to construct it?
Basics Architectural Presentation combines the highly successful single volumesTechnical Drawing, CAD, Modelbuilding, and Architectural Photography from the series BASICS with a yet to be published volume entitled Freehand Drawing. Step-by-step, it conveys possible ways to present architectural projects throughout the various project phases. In an informative and practical approach, the publication discusses the basics of architectural representation from freehand drawing, which is especially important in the design phase, to the plan drawing, model, and architecture photography. The student architect learns the tools necessary for presenting his or her work, supported by many concrete examples and practical tips that are directly applicable.
Architekturstudenten sind zu Beginn des Studiums mit einer Fülle von visuellen Darstellungsmöglichkeiten ihrer Entwürfe konfrontiert. Der Ausdruck von Ideen in Zeichnung und Modell wird zu Studienbeginn meist vorausgesetzt: "learning-by-doing" ist der einzige Weg der Studierenden, um sich schnell ein Repertoire für ihre Entwurfsarbeit zu erarbeiten.
Doch beim Schritt von der räumlichen Vorstellung zur zwei- oder dreidimensionalen Zeichnung oder gar dem haptischen Modell müssen wichtige Fragen beantwortet werden: Wie baue ich eine perspektivische Freihandzeichnung auf? Welche Planzeichnungen sind für die Darstellung des Entwurfs notwendig? In welchem Maßstab und mit welchen Materialien baue ich mein Modell? Basics Architekturdarstellung vereint die überaus erfolgreichen Einzelbände Technisches Zeichnen, CAD, Modellbau, Architekturfotografie und Freihandzeichnen der Studentenreihe BASICS in einem Buch. Schritt für Schritt vermittelt es so die Darstellung von Architekturprojekten in allen Projektphasen: von der Freihandzeichnung, die besonders in der Entwurfsphase wichtig ist, über die Planzeichnung und den Modellbau bis hin zur Architekturfotografie werden die Grundlagen der Architekturdarstellung didaktisch und praxisnah vermittelt. Der werdende Architekt erlernt so das notwendige Handwerkszeug zur Präsentation seiner Arbeiten, unterstützt durch viele anschauliche Beispiele und praktische Tipps, die das Gelernte unmittelbar anwendbar machen.

