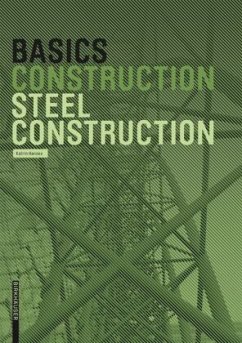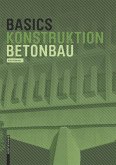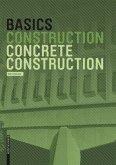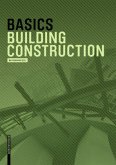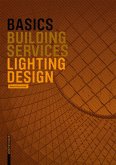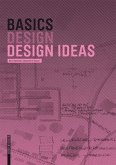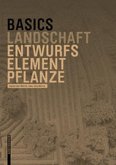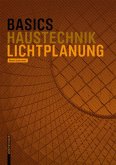Buildings with wide spans, such as industrial plants and warehouses, are usually built with steel. The architect must understand the specific material properties and requirements of steel as a construction material, including its static properties, which influence dimensioning and profile selection. Step by step, Basics Steel Construction imparts the basic understanding needed for planning with steel as a building material.
Hinweis: Dieser Artikel kann nur an eine deutsche Lieferadresse ausgeliefert werden.
Hinweis: Dieser Artikel kann nur an eine deutsche Lieferadresse ausgeliefert werden.

