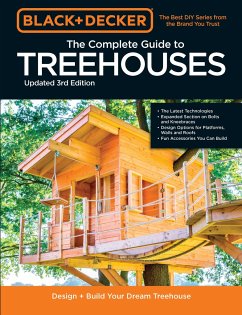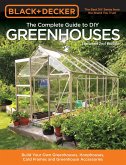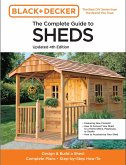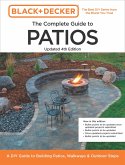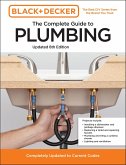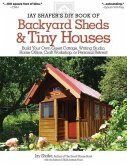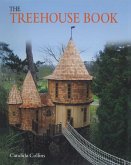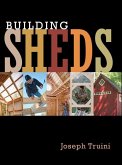Philip SchmidtDesign and Build Your Dream Treehouse
Black & Decker the Complete Photo Guide to Treehouses 3rd Edition
Design and Build Your Dream Treehouse
Herausgeber: Johanson, Mark
27,99 €
inkl. MwSt.
Versandfertig in 2-4 Wochen

14 °P sammeln
Philip SchmidtDesign and Build Your Dream Treehouse
Black & Decker the Complete Photo Guide to Treehouses 3rd Edition
Design and Build Your Dream Treehouse
Herausgeber: Johanson, Mark
- Broschiertes Buch
- Merkliste
- Auf die Merkliste
- Bewerten Bewerten
- Teilen
- Produkt teilen
- Produkterinnerung
- Produkterinnerung
BLACK+DECKER The Complete Photo Guide to Treehouses 3rd Edition features new building technique information on using TAB (Treehouse anchor bolt) support systems and extended information on cable-supported platforms.
Andere Kunden interessierten sich auch für
![Black & Decker the Complete Guide to DIY Greenhouses, Updated 2nd Edition Black & Decker the Complete Guide to DIY Greenhouses, Updated 2nd Edition]() Editors of Cool Springs PressBlack & Decker the Complete Guide to DIY Greenhouses, Updated 2nd Edition21,99 €
Editors of Cool Springs PressBlack & Decker the Complete Guide to DIY Greenhouses, Updated 2nd Edition21,99 €![The Complete Guide to Sheds Updated 4th Edition The Complete Guide to Sheds Updated 4th Edition]() Editors of Cool Springs PressThe Complete Guide to Sheds Updated 4th Edition28,99 €
Editors of Cool Springs PressThe Complete Guide to Sheds Updated 4th Edition28,99 €![Black and Decker Complete Guide to Patios Updated 4th Edition Black and Decker Complete Guide to Patios Updated 4th Edition]() Editors of Cool Springs PressBlack and Decker Complete Guide to Patios Updated 4th Edition24,99 €
Editors of Cool Springs PressBlack and Decker Complete Guide to Patios Updated 4th Edition24,99 €![Black and Decker the Complete Guide to Plumbing Updated 8th Edition Black and Decker the Complete Guide to Plumbing Updated 8th Edition]() Editors of Cool Springs PressBlack and Decker the Complete Guide to Plumbing Updated 8th Edition30,99 €
Editors of Cool Springs PressBlack and Decker the Complete Guide to Plumbing Updated 8th Edition30,99 €![Jay Shafer's DIY Book of Backyard Sheds & Tiny Houses Jay Shafer's DIY Book of Backyard Sheds & Tiny Houses]() Jay ShaferJay Shafer's DIY Book of Backyard Sheds & Tiny Houses18,99 €
Jay ShaferJay Shafer's DIY Book of Backyard Sheds & Tiny Houses18,99 €![The Treehouse Book The Treehouse Book]() Candida CollinsThe Treehouse Book26,99 €
Candida CollinsThe Treehouse Book26,99 €![Building Sheds Building Sheds]() J TruiniBuilding Sheds22,99 €
J TruiniBuilding Sheds22,99 €-
-
-
BLACK+DECKER The Complete Photo Guide to Treehouses 3rd Edition features new building technique information on using TAB (Treehouse anchor bolt) support systems and extended information on cable-supported platforms.
Hinweis: Dieser Artikel kann nur an eine deutsche Lieferadresse ausgeliefert werden.
Hinweis: Dieser Artikel kann nur an eine deutsche Lieferadresse ausgeliefert werden.
Produktdetails
- Produktdetails
- Black & Decker
- Verlag: Quarto Publishing Group USA Inc
- Seitenzahl: 224
- Erscheinungstermin: 12. Juli 2022
- Englisch
- Abmessung: 274mm x 209mm x 16mm
- Gewicht: 882g
- ISBN-13: 9780760371619
- ISBN-10: 076037161X
- Artikelnr.: 62164502
- Herstellerkennzeichnung
- Libri GmbH
- Europaallee 1
- 36244 Bad Hersfeld
- gpsr@libri.de
- Black & Decker
- Verlag: Quarto Publishing Group USA Inc
- Seitenzahl: 224
- Erscheinungstermin: 12. Juli 2022
- Englisch
- Abmessung: 274mm x 209mm x 16mm
- Gewicht: 882g
- ISBN-13: 9780760371619
- ISBN-10: 076037161X
- Artikelnr.: 62164502
- Herstellerkennzeichnung
- Libri GmbH
- Europaallee 1
- 36244 Bad Hersfeld
- gpsr@libri.de
Mark Johanson is an experienced home improvement, woodworking and gardening writer and editor. He has collaborated and directed the production of more than 400 do-it-yourself books, including over 75 under the BLACK+DECKER® brand. He has also written numerous magazine and online articles on DIY topics. He lives in Saint Paul, Minnesota. Philip Schmidt is a writer, editor, and project designer specializing in houses and everything we do with them. A former carpenter, he is the author of more than two dozen books covering subjects from solar power to backyard treehouses to DIY plywood furniture, including How to Build Your Very Own Little Free Library, The Complete Guide to Treehouses, PlyDesign, The Complete Guide to Patios, and Install Your Own Solar Panels. He lives in Colorado.
Contents
The Complete Guide
to Treehouses
Introduction
Lofty Ideas: A Gallery of Creative Treehouses
Treehouse Basics
Choosing a Tree
General Tree Health
Is It Big Enough?
Location
Trees to Avoid
Grooming the Winner
Choosing a Tree Species
Planning + Design
Building Codes + Zoning Laws
Parts of a Treehouse
Design Considerations
Lumber, Hardware + Tools
Treehouse Safety
Safe Treehouse Design
Working Safely
Treehouse Construction
Treehouse Support Systems
Treehouse Support Options
Beams and Braces
Platforms
Single Tree: Platform Nestled in Branches
Single Tree: Trunk as Center Post
Two Trees: Platform Spanning Between Trunks
Three Trees: Platform Spanning Between Trunks
Two Trees + Two Support Posts
Framing + Finishing Walls
Framing Walls
Siding + Trim
Installing Walls
Building Railings
Finishing Interiors
Wall + Ceiling Paneling
Shelves + Tables
Flip-down Table + Bunk
Doors + Windows
Building a Window
Shutters + Pop-up Windows
Fun Doors
Classic Doors
Building Roofs
Framing the Roof
Sheathing + Roofing
Modes of Access
Ladders
Trap Doors
Fireman’s Pole
Swings + Playthings
Classic Tree Swings
Zip Line
Rock Climbing Wall
Water Cannon
Speaking Tube
Slides
Treehouse Projects
Open-air Treehouse
Gable House with Entry Deck
More Treehouse Plans
Plan 1: Gable Roof with Auxiliary Posts
Plan 2: A-frame with Walkout Deck
Plan 3: Half-covered Crow’s Nest
Plan 4: Wraparound Shed on Stilts
Plan 5: Triangular Tree Hut
Plan 6: Four-tree Shanty
Resources/Photo Credits
Index
The Complete Guide
to Treehouses
Introduction
Lofty Ideas: A Gallery of Creative Treehouses
Treehouse Basics
Choosing a Tree
General Tree Health
Is It Big Enough?
Location
Trees to Avoid
Grooming the Winner
Choosing a Tree Species
Planning + Design
Building Codes + Zoning Laws
Parts of a Treehouse
Design Considerations
Lumber, Hardware + Tools
Treehouse Safety
Safe Treehouse Design
Working Safely
Treehouse Construction
Treehouse Support Systems
Treehouse Support Options
Beams and Braces
Platforms
Single Tree: Platform Nestled in Branches
Single Tree: Trunk as Center Post
Two Trees: Platform Spanning Between Trunks
Three Trees: Platform Spanning Between Trunks
Two Trees + Two Support Posts
Framing + Finishing Walls
Framing Walls
Siding + Trim
Installing Walls
Building Railings
Finishing Interiors
Wall + Ceiling Paneling
Shelves + Tables
Flip-down Table + Bunk
Doors + Windows
Building a Window
Shutters + Pop-up Windows
Fun Doors
Classic Doors
Building Roofs
Framing the Roof
Sheathing + Roofing
Modes of Access
Ladders
Trap Doors
Fireman’s Pole
Swings + Playthings
Classic Tree Swings
Zip Line
Rock Climbing Wall
Water Cannon
Speaking Tube
Slides
Treehouse Projects
Open-air Treehouse
Gable House with Entry Deck
More Treehouse Plans
Plan 1: Gable Roof with Auxiliary Posts
Plan 2: A-frame with Walkout Deck
Plan 3: Half-covered Crow’s Nest
Plan 4: Wraparound Shed on Stilts
Plan 5: Triangular Tree Hut
Plan 6: Four-tree Shanty
Resources/Photo Credits
Index
Contents
The Complete Guide
to Treehouses
Introduction
Lofty Ideas: A Gallery of Creative Treehouses
Treehouse Basics
Choosing a Tree
General Tree Health
Is It Big Enough?
Location
Trees to Avoid
Grooming the Winner
Choosing a Tree Species
Planning + Design
Building Codes + Zoning Laws
Parts of a Treehouse
Design Considerations
Lumber, Hardware + Tools
Treehouse Safety
Safe Treehouse Design
Working Safely
Treehouse Construction
Treehouse Support Systems
Treehouse Support Options
Beams and Braces
Platforms
Single Tree: Platform Nestled in Branches
Single Tree: Trunk as Center Post
Two Trees: Platform Spanning Between Trunks
Three Trees: Platform Spanning Between Trunks
Two Trees + Two Support Posts
Framing + Finishing Walls
Framing Walls
Siding + Trim
Installing Walls
Building Railings
Finishing Interiors
Wall + Ceiling Paneling
Shelves + Tables
Flip-down Table + Bunk
Doors + Windows
Building a Window
Shutters + Pop-up Windows
Fun Doors
Classic Doors
Building Roofs
Framing the Roof
Sheathing + Roofing
Modes of Access
Ladders
Trap Doors
Fireman’s Pole
Swings + Playthings
Classic Tree Swings
Zip Line
Rock Climbing Wall
Water Cannon
Speaking Tube
Slides
Treehouse Projects
Open-air Treehouse
Gable House with Entry Deck
More Treehouse Plans
Plan 1: Gable Roof with Auxiliary Posts
Plan 2: A-frame with Walkout Deck
Plan 3: Half-covered Crow’s Nest
Plan 4: Wraparound Shed on Stilts
Plan 5: Triangular Tree Hut
Plan 6: Four-tree Shanty
Resources/Photo Credits
Index
The Complete Guide
to Treehouses
Introduction
Lofty Ideas: A Gallery of Creative Treehouses
Treehouse Basics
Choosing a Tree
General Tree Health
Is It Big Enough?
Location
Trees to Avoid
Grooming the Winner
Choosing a Tree Species
Planning + Design
Building Codes + Zoning Laws
Parts of a Treehouse
Design Considerations
Lumber, Hardware + Tools
Treehouse Safety
Safe Treehouse Design
Working Safely
Treehouse Construction
Treehouse Support Systems
Treehouse Support Options
Beams and Braces
Platforms
Single Tree: Platform Nestled in Branches
Single Tree: Trunk as Center Post
Two Trees: Platform Spanning Between Trunks
Three Trees: Platform Spanning Between Trunks
Two Trees + Two Support Posts
Framing + Finishing Walls
Framing Walls
Siding + Trim
Installing Walls
Building Railings
Finishing Interiors
Wall + Ceiling Paneling
Shelves + Tables
Flip-down Table + Bunk
Doors + Windows
Building a Window
Shutters + Pop-up Windows
Fun Doors
Classic Doors
Building Roofs
Framing the Roof
Sheathing + Roofing
Modes of Access
Ladders
Trap Doors
Fireman’s Pole
Swings + Playthings
Classic Tree Swings
Zip Line
Rock Climbing Wall
Water Cannon
Speaking Tube
Slides
Treehouse Projects
Open-air Treehouse
Gable House with Entry Deck
More Treehouse Plans
Plan 1: Gable Roof with Auxiliary Posts
Plan 2: A-frame with Walkout Deck
Plan 3: Half-covered Crow’s Nest
Plan 4: Wraparound Shed on Stilts
Plan 5: Triangular Tree Hut
Plan 6: Four-tree Shanty
Resources/Photo Credits
Index
