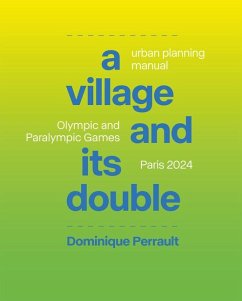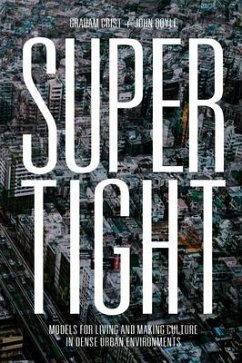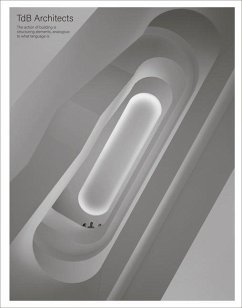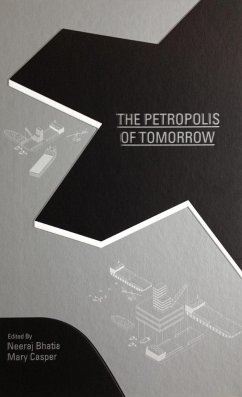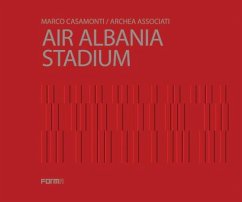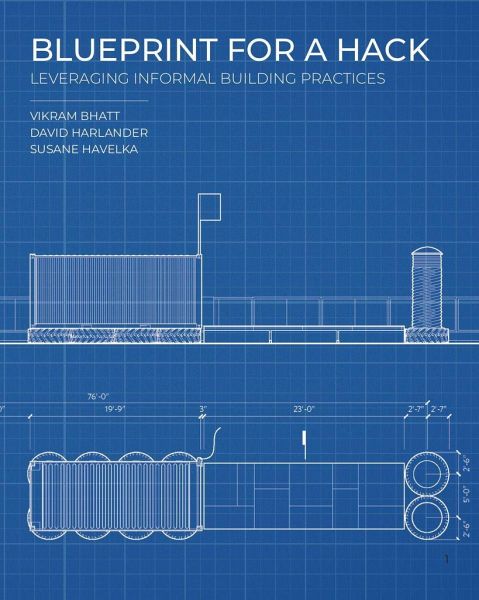
Blueprint for a Hack
Leveraging Informal Building Practices
Herausgeber: Cossette, Jeff
Versandkostenfrei!
Nicht lieferbar
Over five days, some 60 residents of a northern village teamed with designers from southern Quebec to conceive and build an outdoor community pavilion that activates a central recreational area. "Blueprint for a Hack" aims to reimagine community spaces. Faced with extreme housing shortages, physical isolation, and a challenging climate, outdoor public spaces in northern communities remain largely undesigned and underused. These 'in-between' spaces are strewn with stuff. Most housing and civic buildings in the communities emerge from and stand like physical markers of Euro-Canadian values. The ...
Over five days, some 60 residents of a northern village teamed with designers from southern Quebec to conceive and build an outdoor community pavilion that activates a central recreational area. "Blueprint for a Hack" aims to reimagine community spaces. Faced with extreme housing shortages, physical isolation, and a challenging climate, outdoor public spaces in northern communities remain largely undesigned and underused. These 'in-between' spaces are strewn with stuff. Most housing and civic buildings in the communities emerge from and stand like physical markers of Euro-Canadian values. The Royal Architectural Institute of Canada has begun a discourse on design in northern Canadian communities, but discussions continue to dwell on housing and civic buildings. A strong need exists to open conversations about design and the public realm in northern villages, which this project tries to address, creating a unique experience in which northern and southern groups could apply a "hacking mindset" to reimagine community spaces. With Contributions of: The foreword is by Mirko Zardini who was the Director and a member of the Board of Trustees of the Canadian Centre for Architecture (CCA) in Montreal, Quebec, Canada. He is an architect who teaches, curates exhibitions, and writes about contemporary architecture and urban issues.







