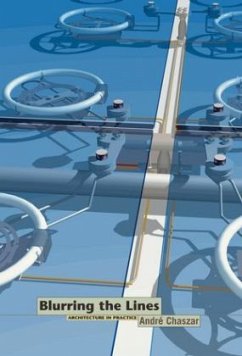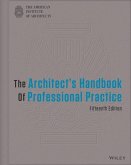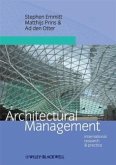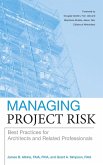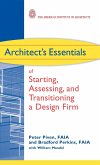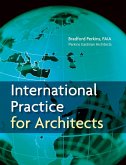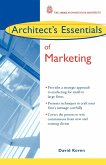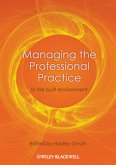The interface between CAD (computer-aided drawing tools) and CAM (computer-assisted manufacturing tools) has provided architects with an entirely new way of working. This book presents essays and case studies that explore and demonstrate the current state-of-the-art in CAD/CAM applications, as well as future trends. Featuring contributions from architects, engineers, and contractors, these essays highlight the critical questions and assumptions underlying the use of computers in the design and production of buildings, and offer valuable practical advice for practitioners.
The first few years of the 21stcentury have seen a revolution in the ways that we think about designing and making buildings. In no other area is this more apparent than in the interface of computer-aided design (CAD) and computer-aided manufacture (CAM). The potential blurring or assimilation of these two systems holds the still allusive but golden promise of a direct, smooth transference of design data into large-scale production facilities in which components are directly cut, modelled and moulded. How far off are we from seeing the widespread adoption of this technology? What is the potential for CAD/CAM beyond tailor-made forms? In the future, what is the possibility of complex, large-scale modelling being run out in mass-customised buildings?
Blurring the Lines draws together the expertise of both architects and engineers who are working at the fore in this field, with contributions from Mark Burry, Lars Hesselgren, Kristina Shea and ShoP Architects. In additionto essays on key topics, covering the intersection of CAD-CAM techniques, case studies are featured that bring into focus these pioneering technologies. These include among others: Gehry's D2 Bank Conference Hall; Nox Architects' Son-O-House; Piano's Paul Klee Museum; Cook and Fournier's Kunsthaus Graz; and Massie's Digital Housings.
Hinweis: Dieser Artikel kann nur an eine deutsche Lieferadresse ausgeliefert werden.
The first few years of the 21stcentury have seen a revolution in the ways that we think about designing and making buildings. In no other area is this more apparent than in the interface of computer-aided design (CAD) and computer-aided manufacture (CAM). The potential blurring or assimilation of these two systems holds the still allusive but golden promise of a direct, smooth transference of design data into large-scale production facilities in which components are directly cut, modelled and moulded. How far off are we from seeing the widespread adoption of this technology? What is the potential for CAD/CAM beyond tailor-made forms? In the future, what is the possibility of complex, large-scale modelling being run out in mass-customised buildings?
Blurring the Lines draws together the expertise of both architects and engineers who are working at the fore in this field, with contributions from Mark Burry, Lars Hesselgren, Kristina Shea and ShoP Architects. In additionto essays on key topics, covering the intersection of CAD-CAM techniques, case studies are featured that bring into focus these pioneering technologies. These include among others: Gehry's D2 Bank Conference Hall; Nox Architects' Son-O-House; Piano's Paul Klee Museum; Cook and Fournier's Kunsthaus Graz; and Massie's Digital Housings.
Hinweis: Dieser Artikel kann nur an eine deutsche Lieferadresse ausgeliefert werden.

