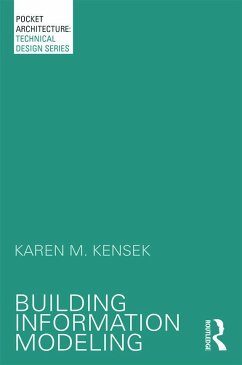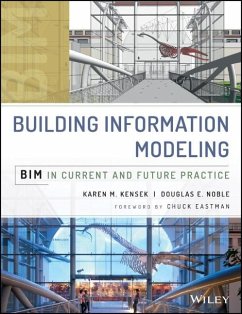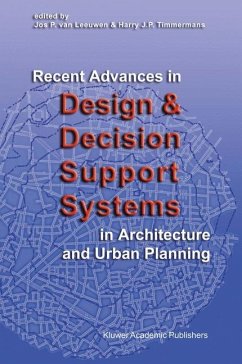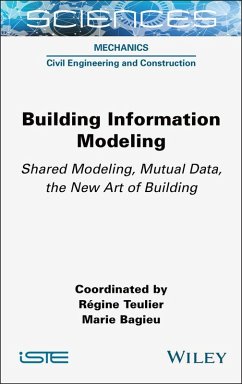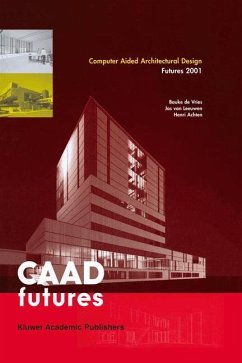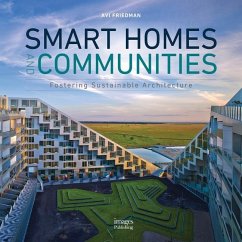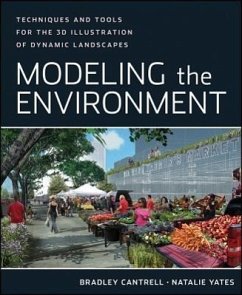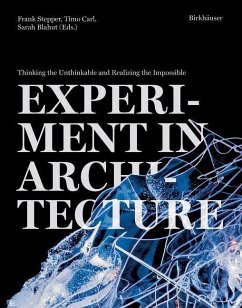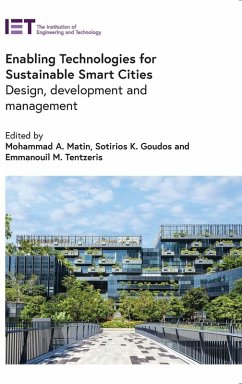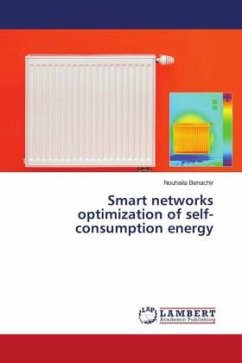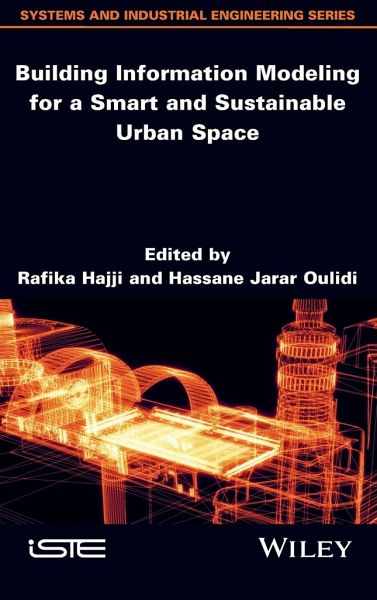
Building Information Modeling for a Smart and Sustainable Urban Space
Versandkostenfrei!
Versandfertig in über 4 Wochen
157,99 €
inkl. MwSt.
Weitere Ausgaben:

PAYBACK Punkte
79 °P sammeln!
Urban spaces are being called upon to develop a capacity for resilience and sustainability in order to meet the major challenges they face. To achieve such a goal, a practical development framework must be implemented in order to take advantage of the technological innovations that characterize the field of construction and urban engineering. Today, multi-scale BIM is bringing about significant changes that are redefining the paradigms of urban management. It facilitates simulations of the sustainability of urban spaces with respect to several criteria; most notably relating to energy, the eco...
Urban spaces are being called upon to develop a capacity for resilience and sustainability in order to meet the major challenges they face. To achieve such a goal, a practical development framework must be implemented in order to take advantage of the technological innovations that characterize the field of construction and urban engineering. Today, multi-scale BIM is bringing about significant changes that are redefining the paradigms of urban management. It facilitates simulations of the sustainability of urban spaces with respect to several criteria; most notably relating to energy, the economy and the environment. Building Information Modeling for a Smart and Sustainable Urban Space proposes a theoretical and practical framework for implementing BIM models for the creation of sustainable and intelligent urban spaces. It addresses the issues of acquisition, modeling, interoperability, and BIM and GIS integration for the production of BIM models. Case studies are presented, providing a practical dimension that demonstrates the production process of the urban model and its contribution to multiscale simulations, particularly in real estate evaluation and urban renewal.




