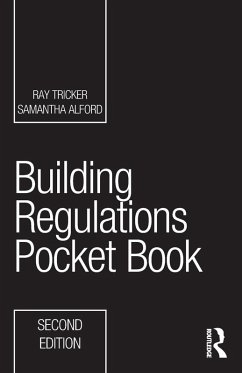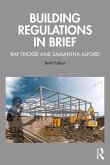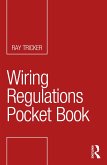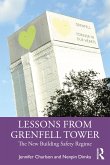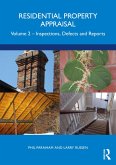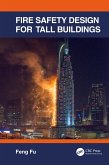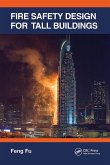- Broschiertes Buch
- Merkliste
- Auf die Merkliste
- Bewerten Bewerten
- Teilen
- Produkt teilen
- Produkterinnerung
- Produkterinnerung
The new edition of the Building Regulations Pocket Book has been fully updated with new changes to the UK Building Regulations and Planning Law. This handy guide provides you with all the information you need to comply with the UK Building Regulations and Approved Documents.
Andere Kunden interessierten sich auch für
![Building Regulations in Brief Building Regulations in Brief]() Ray Tricker (UK Herne European Consultancy Ltd)Building Regulations in Brief76,99 €
Ray Tricker (UK Herne European Consultancy Ltd)Building Regulations in Brief76,99 €![Wiring Regulations Pocket Book Wiring Regulations Pocket Book]() Ray Tricker (UK Herne European Consultancy Ltd)Wiring Regulations Pocket Book40,99 €
Ray Tricker (UK Herne European Consultancy Ltd)Wiring Regulations Pocket Book40,99 €![Lessons from Grenfell Tower Lessons from Grenfell Tower]() Jennifer Charlson (UK University of Wolverhampton)Lessons from Grenfell Tower70,99 €
Jennifer Charlson (UK University of Wolverhampton)Lessons from Grenfell Tower70,99 €![JCT Contract Administration Pocket Book JCT Contract Administration Pocket Book]() Andy AtkinsonJCT Contract Administration Pocket Book47,99 €
Andy AtkinsonJCT Contract Administration Pocket Book47,99 €![Residential Property Appraisal Residential Property Appraisal]() Phil ParnhamResidential Property Appraisal79,99 €
Phil ParnhamResidential Property Appraisal79,99 €![Fire Safety Design for Tall Buildings Fire Safety Design for Tall Buildings]() Feng FuFire Safety Design for Tall Buildings182,99 €
Feng FuFire Safety Design for Tall Buildings182,99 €![Fire Safety Design for Tall Buildings Fire Safety Design for Tall Buildings]() Feng FuFire Safety Design for Tall Buildings78,99 €
Feng FuFire Safety Design for Tall Buildings78,99 €-
-
-
The new edition of the Building Regulations Pocket Book has been fully updated with new changes to the UK Building Regulations and Planning Law. This handy guide provides you with all the information you need to comply with the UK Building Regulations and Approved Documents.
Hinweis: Dieser Artikel kann nur an eine deutsche Lieferadresse ausgeliefert werden.
Hinweis: Dieser Artikel kann nur an eine deutsche Lieferadresse ausgeliefert werden.
Produktdetails
- Produktdetails
- Routledge Pocket Books
- Verlag: Taylor & Francis Ltd
- 2 ed
- Seitenzahl: 688
- Erscheinungstermin: 6. September 2022
- Englisch
- Abmessung: 198mm x 129mm x 37mm
- Gewicht: 726g
- ISBN-13: 9780367774172
- ISBN-10: 0367774178
- Artikelnr.: 63199969
- Herstellerkennzeichnung
- Libri GmbH
- Europaallee 1
- 36244 Bad Hersfeld
- gpsr@libri.de
- Routledge Pocket Books
- Verlag: Taylor & Francis Ltd
- 2 ed
- Seitenzahl: 688
- Erscheinungstermin: 6. September 2022
- Englisch
- Abmessung: 198mm x 129mm x 37mm
- Gewicht: 726g
- ISBN-13: 9780367774172
- ISBN-10: 0367774178
- Artikelnr.: 63199969
- Herstellerkennzeichnung
- Libri GmbH
- Europaallee 1
- 36244 Bad Hersfeld
- gpsr@libri.de
Ray Tricker is a Senior Consultant with over 50 years continuous service in Quality, Safety and Environmental Management, Project Management, Communication Electronics, Railway Command, Control and Signalling Systems, Information Technology and the development of Molecular Nanotechnology. He served with the Royal Corps of Signals (for a total of 37 years) during which time he held various managerial posts culminating in being appointed as the Chief Engineer of NATO's Communication Security Agency (ACE COMSEC). Most of Ray's work since leaving the Services has centred on the European Railways. Samantha Alford (MSc, MCIPS) is an established compliance and business management consultant and technical author. She served in the Royal Air Force for 18 years and has over 35 years of experience in a range of fields including Governance, Oversight and Strategic Planning, and Compliance. Sam has worked in the public, private, charity and voluntary sectors and is currently Director of a consultancy providing data protection guidance to small businesses and technical authorship.
PART 1: Background information 1.1 What is the Building Act 1984? 1.2 What
does the Building Act 1984 contain? 1.3 What are the Supplementary
Regulations? 1.4 What are 'Approved Documents'? 1.5 How are buildings
classified? 1.6 Who polices the Building Act? 1.7 What to comply with the
Building Regulations 1.8 What are the duties of the Local Authority? 1.9
What are the powers of the Local Authority 1.10 What is the 'Building
Regulations Advisory Committee'? 1.11 Who are Approved Inspectors? 1.12
Does the Fire Authority have any say in Building Regulations? 1.13 What
Notices and Certificates are required? 1.14 Are there any exemptions to the
Building Regulations? 1.15 Can appeals be made against a Local Authority's
ruling? 1.16 What about dangerous buildings? 1.17 What about defective
buildings? 1.18 What are the rights of the owner or occupier of the
premises? PART 2: Requirements for Planning Permission and Building
Regulations approval 2.1 Introduction 2.2 Additional storeys/extending
upwards 2.3 Advertising and signs 2.4 Aerials, satellite dishes and
flagpoles 2.5 Basements 2.6 Biomass-fuelled Appliances 2.7 Ceilings and
floors 2.8 Central heating and boilers 2.9 Change of use 2.10
Conservatories 2.11 Conversions 2.12 Decoration and repairs inside and
outside a building 2.13 Demolition 2.14 Doors and windows 2.15 Drains and
sewers 2.16 Electrical work in the home and garden 2.17 Extensions 2.18
External walls 2.19 Fascias 2.20 Fences, gates and garden walls 2.21 Flats
and maisonettes 2.22 Flues, chimneys and soil and vent pipes 2.23 Fuel
tanks 2.24 Garages and carports 2.25 Hardstanding for cars, caravans and
boats 2.26 Heat pumps 2.27 Hedges 2.28 Home energy generation 2.29
Hydroelectricity 2.30 Insulation 2.31 Internal walls 2.32 Kitchens and
bathrooms 2.33 Loft conversions 2.34 Micro combined heat and power
Microgeneration Certification Scheme 2.35 New homes and self-build homes
2.36 Outbuildings 2.37 Patios, decking and driveways 2.38 Paving your front
garden 2.39 Plumbing 2.40 Porches 2.41 Roofs 2.42 Security lighting 2.43
Shops 2.44 Solar panels 2.45 Structural alterations - inside 2.46 Swimming
pools 2.47 Trees 2.48 Underpinning 2.49 Warehouses and industrial buildings
2.50 Wind turbines 2.51 Working from home PART 3: Requirements of the
Approved Documents 3.1 Introduction 3.2 A - Structure 3.3 B - Fire safety:
Volume 1: Dwellings and Volume 2: Buildings other than dwellings 3.4 C -
Site preparation and resistance to contaminants and moisture 3.5 D - Toxic
substances 3.6 E - Resistance to the passage of sound 3.7 F - Ventilation
3.8 G - Sanitation, hot water safety and water efficiency 3.9 H - Drainage
and waste disposal 3.10 J - Combustion appliances and fuel storage systems
3.11 K - Protection from falling, collision and impact 3.12 L -
Conservation of fuel and power: Volume 1: Dwellings and Volume 2: Buildings
other than dwellings 3.13 M - Access to and use of buildings: Volume 1:
Dwellings and Volume 2: Buildings other than dwellings 3.14 O - Overheating
3.15 P - Electrical safety: Design and installation of electrical
installations 3.16 Q - Security in dwellings 3.17 R - High-speed electronic
communication networks 3.18 S - Infrastructure for the charging on electric
vehicles 3.19 Regulation 7 - Materials and workmanship PART 4: Meeting the
requirements of the Building Regulations 4.1 Introduction 4.2 Foundations
4.3 Ventilation 4.4 Drainage 4.5 Cellars and basements 4.6 Floors 4.7 Walls
4.8 Ceilings 4.9 Roofs 4.10 Chimneys and fireplaces 4.11 Stairs 4.12
Windows 4.13 Doors 4.14 Access routes 4.15 Corridors and passageways 4.16
Sanitary accomodation, bathrooms and showers 4.17 Electrical safety 4.18
Combustion appliances 4.19 Hot water storage 4.20 Liquid fuel storage 4.21
Kitchens and utility rooms 4.22 Loft conversions 4.23 Extensions and
additions to buildings 4.24 Conservatories
does the Building Act 1984 contain? 1.3 What are the Supplementary
Regulations? 1.4 What are 'Approved Documents'? 1.5 How are buildings
classified? 1.6 Who polices the Building Act? 1.7 What to comply with the
Building Regulations 1.8 What are the duties of the Local Authority? 1.9
What are the powers of the Local Authority 1.10 What is the 'Building
Regulations Advisory Committee'? 1.11 Who are Approved Inspectors? 1.12
Does the Fire Authority have any say in Building Regulations? 1.13 What
Notices and Certificates are required? 1.14 Are there any exemptions to the
Building Regulations? 1.15 Can appeals be made against a Local Authority's
ruling? 1.16 What about dangerous buildings? 1.17 What about defective
buildings? 1.18 What are the rights of the owner or occupier of the
premises? PART 2: Requirements for Planning Permission and Building
Regulations approval 2.1 Introduction 2.2 Additional storeys/extending
upwards 2.3 Advertising and signs 2.4 Aerials, satellite dishes and
flagpoles 2.5 Basements 2.6 Biomass-fuelled Appliances 2.7 Ceilings and
floors 2.8 Central heating and boilers 2.9 Change of use 2.10
Conservatories 2.11 Conversions 2.12 Decoration and repairs inside and
outside a building 2.13 Demolition 2.14 Doors and windows 2.15 Drains and
sewers 2.16 Electrical work in the home and garden 2.17 Extensions 2.18
External walls 2.19 Fascias 2.20 Fences, gates and garden walls 2.21 Flats
and maisonettes 2.22 Flues, chimneys and soil and vent pipes 2.23 Fuel
tanks 2.24 Garages and carports 2.25 Hardstanding for cars, caravans and
boats 2.26 Heat pumps 2.27 Hedges 2.28 Home energy generation 2.29
Hydroelectricity 2.30 Insulation 2.31 Internal walls 2.32 Kitchens and
bathrooms 2.33 Loft conversions 2.34 Micro combined heat and power
Microgeneration Certification Scheme 2.35 New homes and self-build homes
2.36 Outbuildings 2.37 Patios, decking and driveways 2.38 Paving your front
garden 2.39 Plumbing 2.40 Porches 2.41 Roofs 2.42 Security lighting 2.43
Shops 2.44 Solar panels 2.45 Structural alterations - inside 2.46 Swimming
pools 2.47 Trees 2.48 Underpinning 2.49 Warehouses and industrial buildings
2.50 Wind turbines 2.51 Working from home PART 3: Requirements of the
Approved Documents 3.1 Introduction 3.2 A - Structure 3.3 B - Fire safety:
Volume 1: Dwellings and Volume 2: Buildings other than dwellings 3.4 C -
Site preparation and resistance to contaminants and moisture 3.5 D - Toxic
substances 3.6 E - Resistance to the passage of sound 3.7 F - Ventilation
3.8 G - Sanitation, hot water safety and water efficiency 3.9 H - Drainage
and waste disposal 3.10 J - Combustion appliances and fuel storage systems
3.11 K - Protection from falling, collision and impact 3.12 L -
Conservation of fuel and power: Volume 1: Dwellings and Volume 2: Buildings
other than dwellings 3.13 M - Access to and use of buildings: Volume 1:
Dwellings and Volume 2: Buildings other than dwellings 3.14 O - Overheating
3.15 P - Electrical safety: Design and installation of electrical
installations 3.16 Q - Security in dwellings 3.17 R - High-speed electronic
communication networks 3.18 S - Infrastructure for the charging on electric
vehicles 3.19 Regulation 7 - Materials and workmanship PART 4: Meeting the
requirements of the Building Regulations 4.1 Introduction 4.2 Foundations
4.3 Ventilation 4.4 Drainage 4.5 Cellars and basements 4.6 Floors 4.7 Walls
4.8 Ceilings 4.9 Roofs 4.10 Chimneys and fireplaces 4.11 Stairs 4.12
Windows 4.13 Doors 4.14 Access routes 4.15 Corridors and passageways 4.16
Sanitary accomodation, bathrooms and showers 4.17 Electrical safety 4.18
Combustion appliances 4.19 Hot water storage 4.20 Liquid fuel storage 4.21
Kitchens and utility rooms 4.22 Loft conversions 4.23 Extensions and
additions to buildings 4.24 Conservatories
PART 1: Background information 1.1 What is the Building Act 1984? 1.2 What
does the Building Act 1984 contain? 1.3 What are the Supplementary
Regulations? 1.4 What are 'Approved Documents'? 1.5 How are buildings
classified? 1.6 Who polices the Building Act? 1.7 What to comply with the
Building Regulations 1.8 What are the duties of the Local Authority? 1.9
What are the powers of the Local Authority 1.10 What is the 'Building
Regulations Advisory Committee'? 1.11 Who are Approved Inspectors? 1.12
Does the Fire Authority have any say in Building Regulations? 1.13 What
Notices and Certificates are required? 1.14 Are there any exemptions to the
Building Regulations? 1.15 Can appeals be made against a Local Authority's
ruling? 1.16 What about dangerous buildings? 1.17 What about defective
buildings? 1.18 What are the rights of the owner or occupier of the
premises? PART 2: Requirements for Planning Permission and Building
Regulations approval 2.1 Introduction 2.2 Additional storeys/extending
upwards 2.3 Advertising and signs 2.4 Aerials, satellite dishes and
flagpoles 2.5 Basements 2.6 Biomass-fuelled Appliances 2.7 Ceilings and
floors 2.8 Central heating and boilers 2.9 Change of use 2.10
Conservatories 2.11 Conversions 2.12 Decoration and repairs inside and
outside a building 2.13 Demolition 2.14 Doors and windows 2.15 Drains and
sewers 2.16 Electrical work in the home and garden 2.17 Extensions 2.18
External walls 2.19 Fascias 2.20 Fences, gates and garden walls 2.21 Flats
and maisonettes 2.22 Flues, chimneys and soil and vent pipes 2.23 Fuel
tanks 2.24 Garages and carports 2.25 Hardstanding for cars, caravans and
boats 2.26 Heat pumps 2.27 Hedges 2.28 Home energy generation 2.29
Hydroelectricity 2.30 Insulation 2.31 Internal walls 2.32 Kitchens and
bathrooms 2.33 Loft conversions 2.34 Micro combined heat and power
Microgeneration Certification Scheme 2.35 New homes and self-build homes
2.36 Outbuildings 2.37 Patios, decking and driveways 2.38 Paving your front
garden 2.39 Plumbing 2.40 Porches 2.41 Roofs 2.42 Security lighting 2.43
Shops 2.44 Solar panels 2.45 Structural alterations - inside 2.46 Swimming
pools 2.47 Trees 2.48 Underpinning 2.49 Warehouses and industrial buildings
2.50 Wind turbines 2.51 Working from home PART 3: Requirements of the
Approved Documents 3.1 Introduction 3.2 A - Structure 3.3 B - Fire safety:
Volume 1: Dwellings and Volume 2: Buildings other than dwellings 3.4 C -
Site preparation and resistance to contaminants and moisture 3.5 D - Toxic
substances 3.6 E - Resistance to the passage of sound 3.7 F - Ventilation
3.8 G - Sanitation, hot water safety and water efficiency 3.9 H - Drainage
and waste disposal 3.10 J - Combustion appliances and fuel storage systems
3.11 K - Protection from falling, collision and impact 3.12 L -
Conservation of fuel and power: Volume 1: Dwellings and Volume 2: Buildings
other than dwellings 3.13 M - Access to and use of buildings: Volume 1:
Dwellings and Volume 2: Buildings other than dwellings 3.14 O - Overheating
3.15 P - Electrical safety: Design and installation of electrical
installations 3.16 Q - Security in dwellings 3.17 R - High-speed electronic
communication networks 3.18 S - Infrastructure for the charging on electric
vehicles 3.19 Regulation 7 - Materials and workmanship PART 4: Meeting the
requirements of the Building Regulations 4.1 Introduction 4.2 Foundations
4.3 Ventilation 4.4 Drainage 4.5 Cellars and basements 4.6 Floors 4.7 Walls
4.8 Ceilings 4.9 Roofs 4.10 Chimneys and fireplaces 4.11 Stairs 4.12
Windows 4.13 Doors 4.14 Access routes 4.15 Corridors and passageways 4.16
Sanitary accomodation, bathrooms and showers 4.17 Electrical safety 4.18
Combustion appliances 4.19 Hot water storage 4.20 Liquid fuel storage 4.21
Kitchens and utility rooms 4.22 Loft conversions 4.23 Extensions and
additions to buildings 4.24 Conservatories
does the Building Act 1984 contain? 1.3 What are the Supplementary
Regulations? 1.4 What are 'Approved Documents'? 1.5 How are buildings
classified? 1.6 Who polices the Building Act? 1.7 What to comply with the
Building Regulations 1.8 What are the duties of the Local Authority? 1.9
What are the powers of the Local Authority 1.10 What is the 'Building
Regulations Advisory Committee'? 1.11 Who are Approved Inspectors? 1.12
Does the Fire Authority have any say in Building Regulations? 1.13 What
Notices and Certificates are required? 1.14 Are there any exemptions to the
Building Regulations? 1.15 Can appeals be made against a Local Authority's
ruling? 1.16 What about dangerous buildings? 1.17 What about defective
buildings? 1.18 What are the rights of the owner or occupier of the
premises? PART 2: Requirements for Planning Permission and Building
Regulations approval 2.1 Introduction 2.2 Additional storeys/extending
upwards 2.3 Advertising and signs 2.4 Aerials, satellite dishes and
flagpoles 2.5 Basements 2.6 Biomass-fuelled Appliances 2.7 Ceilings and
floors 2.8 Central heating and boilers 2.9 Change of use 2.10
Conservatories 2.11 Conversions 2.12 Decoration and repairs inside and
outside a building 2.13 Demolition 2.14 Doors and windows 2.15 Drains and
sewers 2.16 Electrical work in the home and garden 2.17 Extensions 2.18
External walls 2.19 Fascias 2.20 Fences, gates and garden walls 2.21 Flats
and maisonettes 2.22 Flues, chimneys and soil and vent pipes 2.23 Fuel
tanks 2.24 Garages and carports 2.25 Hardstanding for cars, caravans and
boats 2.26 Heat pumps 2.27 Hedges 2.28 Home energy generation 2.29
Hydroelectricity 2.30 Insulation 2.31 Internal walls 2.32 Kitchens and
bathrooms 2.33 Loft conversions 2.34 Micro combined heat and power
Microgeneration Certification Scheme 2.35 New homes and self-build homes
2.36 Outbuildings 2.37 Patios, decking and driveways 2.38 Paving your front
garden 2.39 Plumbing 2.40 Porches 2.41 Roofs 2.42 Security lighting 2.43
Shops 2.44 Solar panels 2.45 Structural alterations - inside 2.46 Swimming
pools 2.47 Trees 2.48 Underpinning 2.49 Warehouses and industrial buildings
2.50 Wind turbines 2.51 Working from home PART 3: Requirements of the
Approved Documents 3.1 Introduction 3.2 A - Structure 3.3 B - Fire safety:
Volume 1: Dwellings and Volume 2: Buildings other than dwellings 3.4 C -
Site preparation and resistance to contaminants and moisture 3.5 D - Toxic
substances 3.6 E - Resistance to the passage of sound 3.7 F - Ventilation
3.8 G - Sanitation, hot water safety and water efficiency 3.9 H - Drainage
and waste disposal 3.10 J - Combustion appliances and fuel storage systems
3.11 K - Protection from falling, collision and impact 3.12 L -
Conservation of fuel and power: Volume 1: Dwellings and Volume 2: Buildings
other than dwellings 3.13 M - Access to and use of buildings: Volume 1:
Dwellings and Volume 2: Buildings other than dwellings 3.14 O - Overheating
3.15 P - Electrical safety: Design and installation of electrical
installations 3.16 Q - Security in dwellings 3.17 R - High-speed electronic
communication networks 3.18 S - Infrastructure for the charging on electric
vehicles 3.19 Regulation 7 - Materials and workmanship PART 4: Meeting the
requirements of the Building Regulations 4.1 Introduction 4.2 Foundations
4.3 Ventilation 4.4 Drainage 4.5 Cellars and basements 4.6 Floors 4.7 Walls
4.8 Ceilings 4.9 Roofs 4.10 Chimneys and fireplaces 4.11 Stairs 4.12
Windows 4.13 Doors 4.14 Access routes 4.15 Corridors and passageways 4.16
Sanitary accomodation, bathrooms and showers 4.17 Electrical safety 4.18
Combustion appliances 4.19 Hot water storage 4.20 Liquid fuel storage 4.21
Kitchens and utility rooms 4.22 Loft conversions 4.23 Extensions and
additions to buildings 4.24 Conservatories

