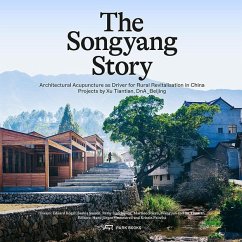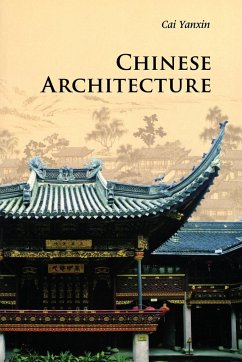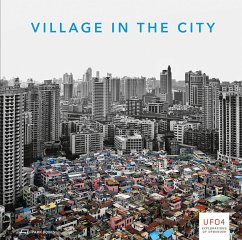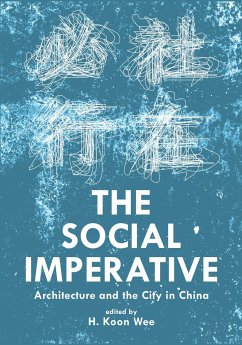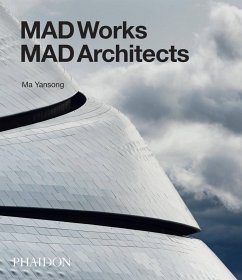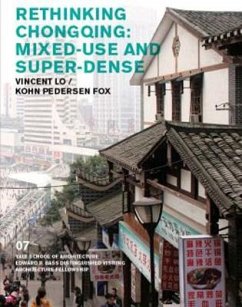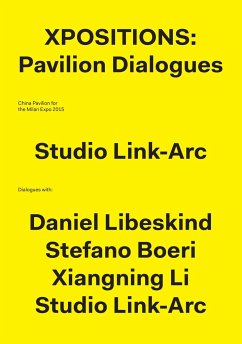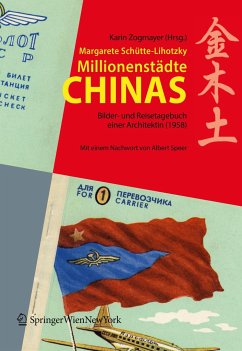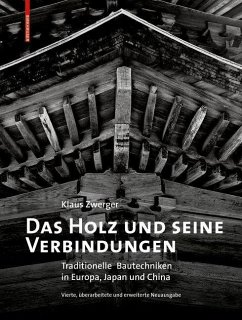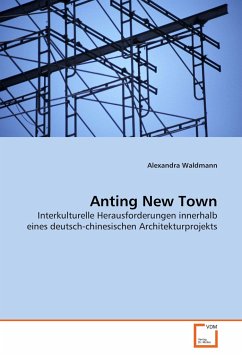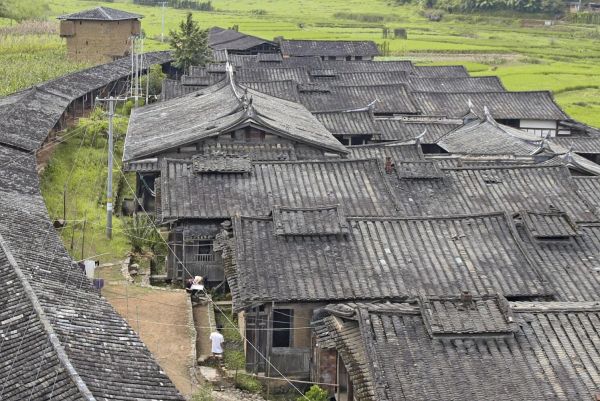
Chinese Vernacular. The Weiwu at Dafuzhen
Versandkostenfrei!
Versandfertig in 2-4 Wochen
52,99 €
inkl. MwSt.

PAYBACK Punkte
26 °P sammeln!
Two main types of residential architecture havedominated the architecture in the Fujian regionin China. They, known as tulou and weiwu, havebeen developed in parallel. Both for communalliving, but distinct from each other in terms ofsetting, layout, form and size. A good deal isknown about tulou which has been inscribed asUNESCO World Heritage in 2008, but existingscholarship on weiwu is lacking.This is a case study about a weiwu at Dafuzhenin central Fujian for two reasons: its architecturaland planning sophistication and its commonersstatus. The weiwu is the Family Xiao'sestate built during ...
Two main types of residential architecture havedominated the architecture in the Fujian regionin China. They, known as tulou and weiwu, havebeen developed in parallel. Both for communalliving, but distinct from each other in terms ofsetting, layout, form and size. A good deal isknown about tulou which has been inscribed asUNESCO World Heritage in 2008, but existingscholarship on weiwu is lacking.This is a case study about a weiwu at Dafuzhenin central Fujian for two reasons: its architecturaland planning sophistication and its commonersstatus. The weiwu is the Family Xiao'sestate built during 1870-85. Our tasks are: first,to survey in situ each building part of the complexon the current situation with attention to details;second, to portray what are hidden fromview with masterly »x-ray« eyes; third, to conveythe information in measured drawings at technologicaland design levels. Our work is graphicand analytical in nature, ranged within a series ofresearch questions: What was theplanning madeto suit the hillside setting? What was the architecturalarrangement made to accommodate thecommunity living? To what extent do water supplyand drainage design serve as a planningstrategy? This study regards that water managementis a key issue which was not a topic ofgreat interest in traditional scholarship.This book offers students and professionalswith an expert introduction to vernacular of whathas been termed the essence of architecture,with the Dafuzhen weiwu as a case. The workfocuses on issues of both architecture and planningwith attention to details. The book describescharacters and structures, discusses functionsand rationales, and investigates methods andtechniques at design and construction levels. Itis is a masterly survey, graphically and analytically,to achieve a comprehensive presentation ofthe subject.Qinghua Guo is professor in Asian architectureand planning at the University of Melbourne,Australia. One of the world's most renowned expertson Chinesearchitecture, she is the authorof The Structure of Chinese Timber Architecture(1999), A Visual Dictionary of Chinese Architecture(2002), Chinese Architecture and Planning (2005),The Mingqi Pottery Buildings of Han Dynasty China(2010). Yuyu Chang is associate professor inarchitecture atZhejiang University in Hangzhou,China. Her PhD thesis, entitled Studies on theCraftsmanship of Traditional Chinese Carpentry inFujian Region, was published in 2010 (in Chinese).
Dieser Artikel kann nur an eine deutsche Lieferadresse ausgeliefert werden.



