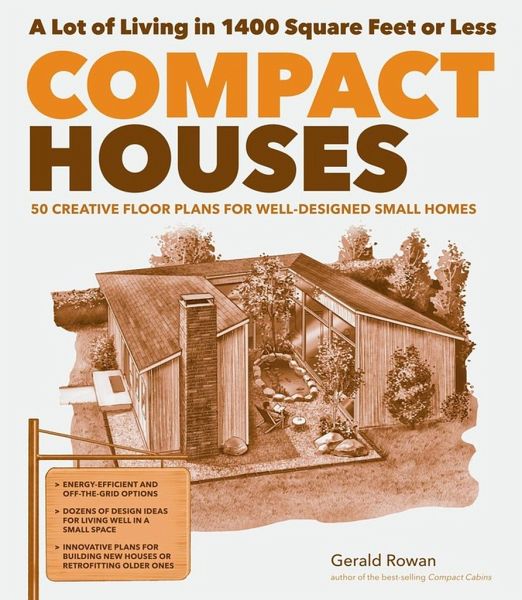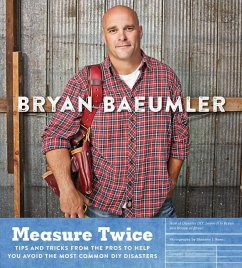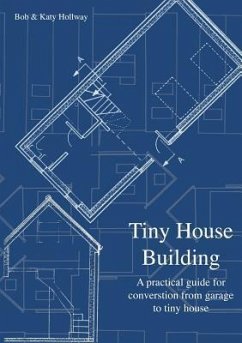
Compact Houses
50 Creative Floor Plans for Well-Designed Small Homes
Versandkostenfrei!
Versandfertig in über 4 Wochen
15,99 €
inkl. MwSt.

PAYBACK Punkte
8 °P sammeln!
Shows how to make the most of less space, with a focus on maximizing storage space, planning for multi-use areas, and using every element of the house to its fullest (including decks, porches, bathrooms, attics, and basements). This book includes both one- and two-floor designs and plans with one to three bedrooms.
Discover the huge possibilities of a small house! Whether you’re building from scratch or retrofitting an existing structure, these 50 innovative floor plans will show you how to make the most of houses measuring 1,400 square feet or less. Gerald Rowan presents creative and efficient layouts that use every inch of space, with tips on fully maximizing closets, porches, bathrooms, attics, and basements. From reorganizing a small storage area to building a brand-new home, you’ll find a detailed design to fit your family’s needs.













