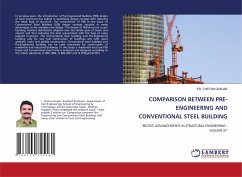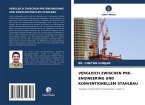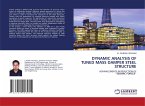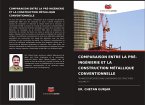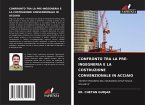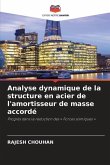In previous years, the introduction of Pre-Engineered Building (PEB) design of steel structures has helped in optimizing design concept with reducing the dead load of structure. The construction of PEB in the place of Conventional Steel Building (CSB) design concept resulted in many advantages as the members are design. The design of PEB structure as per bending moment distribution diagram over the whole span of beam and column and thus reducing the steel requirement with the help of using tapered IS-section. The Conventional steel building and Pre-Engineered building calls for very fast construction of buildings and with good aesthetic looks and quality construction. Conventional steel building and Pre-Engineered building can be used extensively for construction of residential and industrial buildings. In this study a residential structure PEB frame and Conventional steel frame is analyzed and designed according to the Indian standards, IS 800-1984, IS 800-2007 and IS 875(part3):2015.
Bitte wählen Sie Ihr Anliegen aus.
Rechnungen
Retourenschein anfordern
Bestellstatus
Storno

