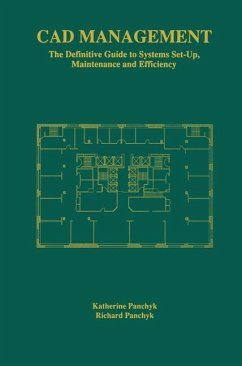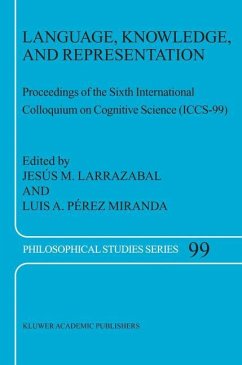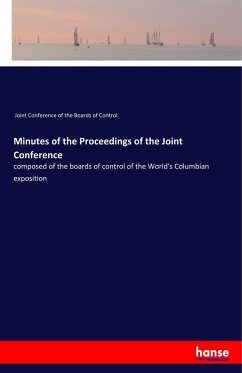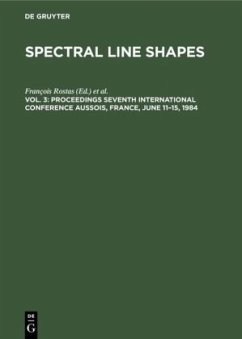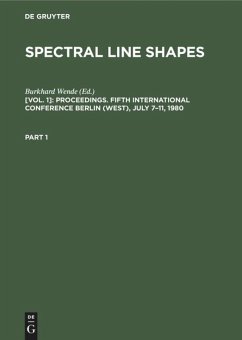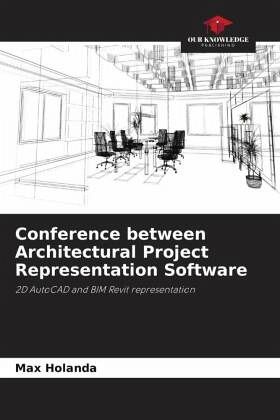
Conference between Architectural Project Representation Software
2D AutoCAD and BIM Revit representation
Versandkostenfrei!
Versandfertig in 6-10 Tagen
24,99 €
inkl. MwSt.

PAYBACK Punkte
12 °P sammeln!
The aim of this research is to compare two architectural project representation software packages, AutoCAD as an example of 2D two-dimensional representation technology and Revit as an example of BIM technology, with an emphasis on drawing execution time. After conceptualising the CAD system and the BIM system, the historical context in which these platforms developed was observed and, based on the information gathered and the interpretations of the authors cited, the hypothesis that Revit is the most efficient platform was evaluated in a practical way. Speculatively, data was collected from o...
The aim of this research is to compare two architectural project representation software packages, AutoCAD as an example of 2D two-dimensional representation technology and Revit as an example of BIM technology, with an emphasis on drawing execution time. After conceptualising the CAD system and the BIM system, the historical context in which these platforms developed was observed and, based on the information gathered and the interpretations of the authors cited, the hypothesis that Revit is the most efficient platform was evaluated in a practical way. Speculatively, data was collected from offices that use both technologies. If AutoCAD is the evolution of the drawing board, Revit would be the evolution of the model, understandable from all angles, modifiable according to the relationships between joint elements and comprehensible through geometry as the end result of an intelligent parametric model.




