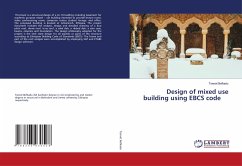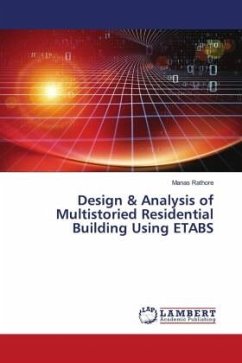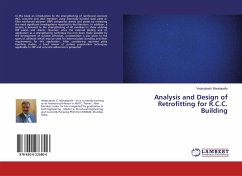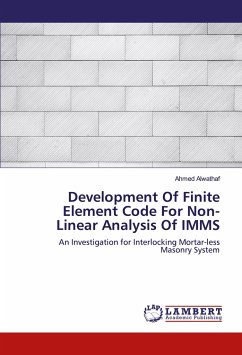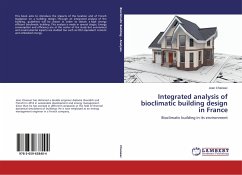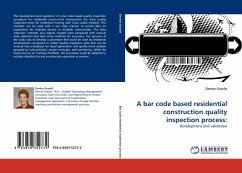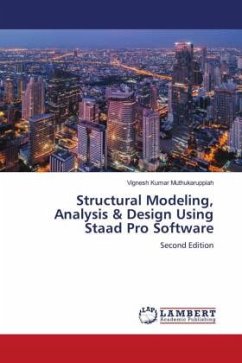This book is a structural design of a G+10 building including basement for academic purpose mixed - use building intended to provide lecture room, video conferencing room, computer center, student lounge, and office. The proposed building is located at Arbaminch, Ethiopia. The project document includes the analysis, design and detailed drawing of a duo pitch roof, dome roof, truss roof, a solid slab, a ribbed slab, a stair case, beams, columns and foundation. The design philosophy adopted for the project is the limit state design for all aspects or parts of the structure according to Ethiopian Building Code of Standards (EBCS). The frame and part of the roof analysis were accomplished by employing SAP and ETABS design software.
Bitte wählen Sie Ihr Anliegen aus.
Rechnungen
Retourenschein anfordern
Bestellstatus
Storno

