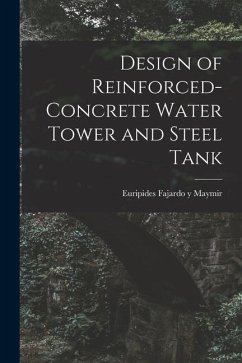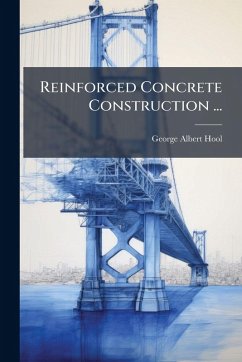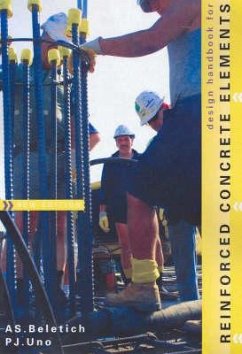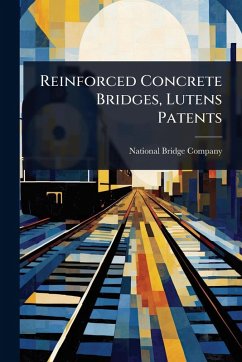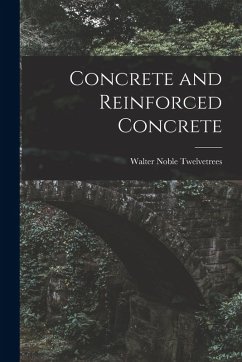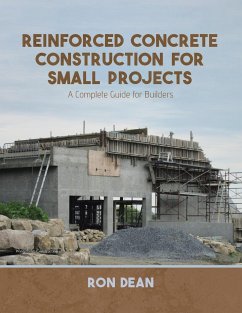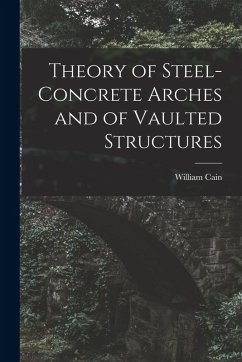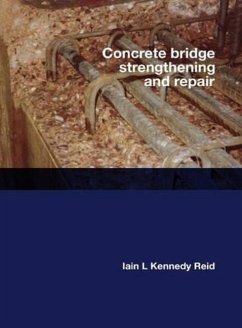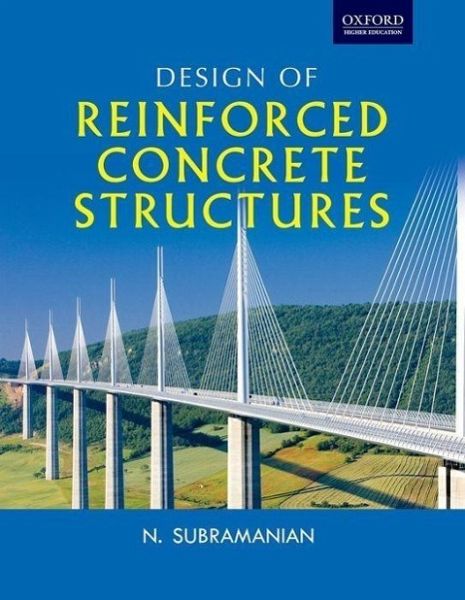
Design of Reinforced Concrete Structures
Versandkostenfrei!
Versandfertig in über 4 Wochen
62,99 €
inkl. MwSt.

PAYBACK Punkte
31 °P sammeln!
Design of Reinforced Concrete Structures is designed to meet the requirements of undergraduate students of civil and structural engineering. This book will also prove useful for postgraduate students as also serve as an invaluable reference for practising engineers and researchers.



