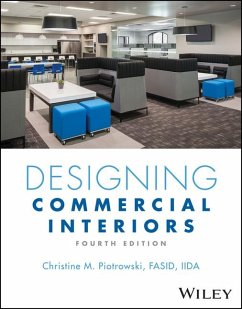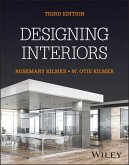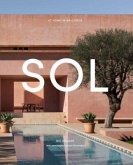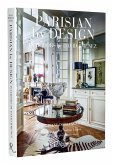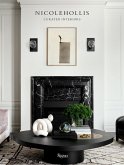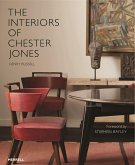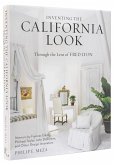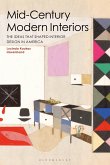Christine M. Piotrowski (Northern Arizona University, Flagstaff, AZ
Designing Commercial Interiors
Christine M. Piotrowski (Northern Arizona University, Flagstaff, AZ
Designing Commercial Interiors
- Gebundenes Buch
- Merkliste
- Auf die Merkliste
- Bewerten Bewerten
- Teilen
- Produkt teilen
- Produkterinnerung
- Produkterinnerung
Practical, comprehensive resource for commercial interior design, covering research, execution, safety, sustainability, and legal considerations Designing Commercial Interiors explores the entire design process of commercial projects from planning to execution to teach the vital considerations that will make each project a success. This book delivers a solid understanding of the myriad factors in play throughout designing restaurants, offices, lodging, retail and healthcare facilities. Updates to the newly revised Fourth Edition include changes to office space design to promote flexibility,…mehr
Andere Kunden interessierten sich auch für
![Designing Interiors Designing Interiors]() Rosemary Kilmer (IN Purdue University)Designing Interiors127,99 €
Rosemary Kilmer (IN Purdue University)Designing Interiors127,99 €![SOL SOL]() Nic HoldenSOL30,99 €
Nic HoldenSOL30,99 €![Parisian by Design: Interiors by David Jimenez Parisian by Design: Interiors by David Jimenez]() Diane Dorrans SaeksParisian by Design: Interiors by David Jimenez48,99 €
Diane Dorrans SaeksParisian by Design: Interiors by David Jimenez48,99 €![Nicole Hollis: Curated Interiors Nicole Hollis: Curated Interiors]() Nicole HollisNicole Hollis: Curated Interiors58,99 €
Nicole HollisNicole Hollis: Curated Interiors58,99 €![The Interiors of Chester Jones The Interiors of Chester Jones]() Henry RussellThe Interiors of Chester Jones47,99 €
Henry RussellThe Interiors of Chester Jones47,99 €![Inventing the California Look: Interiors by Frances Elkins, Michael Taylor, John Dickinson, and Other Design in Novators Inventing the California Look: Interiors by Frances Elkins, Michael Taylor, John Dickinson, and Other Design in Novators]() Philip MezaInventing the California Look: Interiors by Frances Elkins, Michael Taylor, John Dickinson, and Other Design in Novators56,99 €
Philip MezaInventing the California Look: Interiors by Frances Elkins, Michael Taylor, John Dickinson, and Other Design in Novators56,99 €![Mid-Century Modern Interiors Mid-Century Modern Interiors]() Lucinda Kaukas Havenhand (USA Syracuse University)Mid-Century Modern Interiors36,99 €
Lucinda Kaukas Havenhand (USA Syracuse University)Mid-Century Modern Interiors36,99 €-
-
-
Practical, comprehensive resource for commercial interior design, covering research, execution, safety, sustainability, and legal considerations Designing Commercial Interiors explores the entire design process of commercial projects from planning to execution to teach the vital considerations that will make each project a success. This book delivers a solid understanding of the myriad factors in play throughout designing restaurants, offices, lodging, retail and healthcare facilities. Updates to the newly revised Fourth Edition include changes to office space design to promote flexibility, post-pandemic considerations for work and interior design, the latest industry certification requirements, sustainable design considerations. and safety/legal codes. Updated supplemental instructor's resources, including a revised instructor's manual with sample test questions and exercises are available on the companion website. A list of terms fundamental to each chapter has also been added at the end of each chapter. Other topics covered in Designing Commercial Interiors include: * A thorough review of relevant design and research skills and methods * How the global marketplace shapes designers' business activities * Product specification principles, WELL, and LEED certification and credentials * Accessible design in facilities, elements of evidence-based design, and adaptive reuse * Project manager responsibilities, working with stakeholders, and special considerations for executive-level clients * Project delivery methods, including design-bid-build, design-build, and integrated design Designing Commercial Interiors is an authoritative and complete reference on the subject for university and community college students in programs related to interior design and those preparing for the NCIDQ exam. The text is also valuable as a general reference for interior designers less familiar with commercial interior design.
Hinweis: Dieser Artikel kann nur an eine deutsche Lieferadresse ausgeliefert werden.
Hinweis: Dieser Artikel kann nur an eine deutsche Lieferadresse ausgeliefert werden.
Produktdetails
- Produktdetails
- Verlag: John Wiley & Sons Inc
- 4 ed
- Seitenzahl: 608
- Erscheinungstermin: 19. Februar 2025
- Englisch
- Abmessung: 278mm x 216mm x 30mm
- Gewicht: 1864g
- ISBN-13: 9781394201686
- ISBN-10: 1394201680
- Artikelnr.: 70550081
- Herstellerkennzeichnung
- Libri GmbH
- Europaallee 1
- 36244 Bad Hersfeld
- gpsr@libri.de
- Verlag: John Wiley & Sons Inc
- 4 ed
- Seitenzahl: 608
- Erscheinungstermin: 19. Februar 2025
- Englisch
- Abmessung: 278mm x 216mm x 30mm
- Gewicht: 1864g
- ISBN-13: 9781394201686
- ISBN-10: 1394201680
- Artikelnr.: 70550081
- Herstellerkennzeichnung
- Libri GmbH
- Europaallee 1
- 36244 Bad Hersfeld
- gpsr@libri.de
Christine M. Piotrowski, FASID, IIDA, of Phoenix, Arizona, has more than 30 years of commercial and residential design experience and is a retired Professor of interior design with 16 years of teaching experience at Northern Arizona University. Piotrowski was President of the Arizona North Chapter of ASID in 2002-2003 and served on ASID national committees as well as NCIDQ committees. She has won the ASID/Polsky Prize twice and is the author of Professional Practice for Interior Designers, 6th edition.
Preface xvii
Acknowledgments xxi
1 Commercial Interior Design 1
Historical Overview 3
Understanding the Client's Business 5
Working in Commercial Interior Design 7
Where the Jobs Are 12
BOX Working in a Small Versus Working in a Large Firm 14
Professionalism 15
Professional Competency 15
Licensing and Registration 17
Ethics 18
Professional Growth 19
Key Terms 20
Bibliography and References 20
Internet Resources 23
2 Forces that Shape Commercial Interior Design 25
Cultural Sensitivity 26
Global Marketplace 29
Sustainable Design 33
Overview 33
BOX Environmental Stewardship 36
LEED Certification and Credentials 37
The Triple Bottom Line 41
Does Going Green Cost More? 41
The Indoor Environment and the Interior Designer 43
Product Specification Principles 44
Security and Safety 48
Codes 50
Permitting Process and Officials 51
Occupancy Classifications 53
BOX Occupancy Classifications 54
Accessible Design 55
Design Applications- Restroom Facilities 56
Restroom Accessibility- General Planning Concepts 57
BOX Influence of Corporate Brands 60
Key Terms 61
Bibliography and References 61
Internet Resources 65
3 Research in Interior Design 67
Research Methodologies in Design 68
The Importance of Research in Design 68
Research Steps 69
BOX Benchmarking 72
Evidence- Based Design 72
BOX Design Thinking 74
Problem Solving in Design 74
Project Goals and Concept Development 77
Design Process 78
Programming Elements 80
BOX Asking Questions 82
Key Terms 82
Bibliography and References 83
Internet Resources 84
4 Project Management 85
What Is Project Management? 85
Role and Responsibilities of the Project Manager 87
Working Relationships with Stakeholders and Team Members 90
Managing the Design Team 90
Client Relationships and Client Expectations 92
BOX Tips for Working with Executive- Level Clients 94
Project Delivery Methods 95
Design- Bid- Build: Traditional 96
Construction Management 97
Design- Build 98
Fast- Track 98
Integrated Design Process 99
Building Information Modeling (BIM) 100
Project Process 101
Proposals 101
Work Plan 102
BOX Typical CD Items 103
Scheduling 104
BOX Time Management Tips 107
Budget 107
Documentation 109
Post- Occupancy Evaluation 111
Adaptive Reuse 112
Overview of Adaptive Reuse 113
Methods and Applications 116
Project Strategies in Adaptive Reuse 117
Sustainable Design Issues in Adaptive Reuse 118
Key Terms 119
Bibliography and References 119
Internet Resources 123
5 The Office 125
Historical Overview 126
Issues Impacting Office Design 129
Collaborative Office Spaces 130
Coworking Space 132
Multigenerational Offices 132
BOX Generations in the Workforce 133
Wellness 133
Technology Integration 134
An Overview of Office Operations 134
BOX The Knowledge Worker 136
Traditional Office Organizational Structure 136
The New Office Organizational Structure 141
Corporate Culture 143
Image and Status 145
BOX Facility Management and Facility Planning 146
Key Terms 148
Bibliography and References 148
Internet Resources 152
6 Office Interior Design Elements 153
Types of Office Spaces 154
Planning and Design Elements 158
Feasibility Studies 159
BOX Selected Leasing Terminology 160
Sustainable Design 162
Safety and Security 163
Code Requirements 164
Space Allocation and Circulation 167
ADA Impact in Office Planning 170
Furniture 172
Materials, Finishes, and Color 181
BOX Advantages and Disadvantages of Using Open Plan 182
Mechanical Systems 186
Design Applications 193
Closed Office Plans 194
Open Office Plans 206
Designing a Small, Professional Office 210
BOX Home Offices 214
Key Terms 216
Bibliography and References 216
Internet Resources 220
7 Lodging Facilities 223
Historical Overview 224
Overview of Lodging Business Operations 226
Management and Responsibility Areas 228
Types of Lodging Facilities 229
The Changing Lodging Guest 233
Business versus Vacation Guest 233
Generational Sensitivities 235
Planning and Interior Design Elements 236
BOX Exterior Lodging Design 237
Feasibility Studies and Concept Statements 238
Sustainable Design 239
Safety and Security 240
Code Requirements 241
Space Allocation and Circulation 243
Wayfinding 246
Furniture 246
Materials, Finishes, and Color 248
Mechanical Systems 249
Design Applications 251
Generic Full- Service Hotel 252
Food and Beverage Facilities in Lodging 272
Bed and Breakfast Inns 275
Key Terms 278
Bibliography and References 279
Internet Resources 282
8 Food and Beverage Facilities 283
Historical Overview 284
Overview of Food and Beverage Business Operations 287
Types of Food and Beverage Facilities 289
Planning and Interior Design Elements 293
BOX Restaurant Exterior Design 294
Feasibility Study, Concept, and Menu Development 295
Sustainable Design 296
Safety and Security 298
Code Requirements 299
Space Allocation and Circulation 300
Furniture 304
Materials, Finishes, and Color 306
Mechanical Systems 308
Design Applications 310
Generic Full- Service Restaurant 310
Coffee Shops 321
Quick- Service Restaurant 324
Beverage Facilities 325
BOX Restrooms in Restaurants 330
Key Terms 330
Bibliography and References 331
Internet Resources 334
9 Retail Facilities 335
Historical Overview 336
Overview of Retail Business Operations 338
Store Merchandising 341
Types of Retail Facilities 344
Planning and Interior Design Elements 348
BOX Retail Store Exterior Design 348
Feasibility and Concept 350
Sustainable Design 350
Security and Safety 352
Code Requirements 353
Space Allocation and Circulation 354
Fixtures and Furniture 358
Materials, Finishes, and Color 359
Mechanical Systems 361
Design Applications 362
Generic Small Clothing Stores 363
Generic Small Gift Stores 368
Generic Jewelry Stores 372
Hardline Stores 374
BOX An Office Furniture Dealership or Showroom 376
Key Terms 377
Bibliography and References 378
Internet Resources 381
10 Healthcare Facilities 383
Historical Overview 384
Overview of Healthcare/Medicine 386
Forces Impacting Healthcare Design 390
Types of Healthcare Facilities 392
BOX Medical Office Buildings 394
Planning and Interior Design Elements 396
Feasibility Studies 397
Sustainable Design 399
Security and Safety 401
Code Requirements 402
ADA Issues 403
Space Allocation and Circulation 403
Wayfinding 405
Furniture 406
BOX The Healing Environment 407
Materials, Finishes, and Color 408
Mechanical Systems 410
Design Applications 411
Medical Office Suites 412
Specialized Medical Practice Suites 425
Hospitals 430
Urgent Care Facility 441
Dental Facilities 443
Key Terms 450
Bibliography and References 451
Internet Resources 455
11 Senior Living Facilities 457
Historical Overview 458
Overview of Senior Living Facilities 459
Forces Impacting Senior Living Design 463
Types of Senior Living Facilities 465
Planning and Interior Design Elements 472
Feasibility Studies 473
Sustainable Design 473
Security and Safety 474
Code Requirements 475
Space Allocation and Circulation 476
Furniture 480
Materials, Finishes, and Color 483
Mechanical Systems 486
Design Applications 487
Assisted- Living Facilities 487
Long- Term Care Facilities 492
Alzheimer's and Dementia Facilities 495
Hospice Care Facilities 500
Key Terms 502
Bibliography and References 502
Internet Resources 506
12 Recreational Facilities 509
Overview 509
Types of Recreational Facilities 510
Fitness Center 511
Planning and Design Elements of a Fitness Center 511
Day Spas 514
Planning and Design Elements of a Day Spa 515
Golf Clubhouses 518
Planning and Design Elements of Golf Clubhouses 520
Auditoriums 525
Planning and Design Elements of Auditoriums 527
Key Terms 530
Bibliography and References 530
Internet Resources 533
Appendix 535
Trade Associations 535
Periodicals 537
Glossary 539
Index 565
Acknowledgments xxi
1 Commercial Interior Design 1
Historical Overview 3
Understanding the Client's Business 5
Working in Commercial Interior Design 7
Where the Jobs Are 12
BOX Working in a Small Versus Working in a Large Firm 14
Professionalism 15
Professional Competency 15
Licensing and Registration 17
Ethics 18
Professional Growth 19
Key Terms 20
Bibliography and References 20
Internet Resources 23
2 Forces that Shape Commercial Interior Design 25
Cultural Sensitivity 26
Global Marketplace 29
Sustainable Design 33
Overview 33
BOX Environmental Stewardship 36
LEED Certification and Credentials 37
The Triple Bottom Line 41
Does Going Green Cost More? 41
The Indoor Environment and the Interior Designer 43
Product Specification Principles 44
Security and Safety 48
Codes 50
Permitting Process and Officials 51
Occupancy Classifications 53
BOX Occupancy Classifications 54
Accessible Design 55
Design Applications- Restroom Facilities 56
Restroom Accessibility- General Planning Concepts 57
BOX Influence of Corporate Brands 60
Key Terms 61
Bibliography and References 61
Internet Resources 65
3 Research in Interior Design 67
Research Methodologies in Design 68
The Importance of Research in Design 68
Research Steps 69
BOX Benchmarking 72
Evidence- Based Design 72
BOX Design Thinking 74
Problem Solving in Design 74
Project Goals and Concept Development 77
Design Process 78
Programming Elements 80
BOX Asking Questions 82
Key Terms 82
Bibliography and References 83
Internet Resources 84
4 Project Management 85
What Is Project Management? 85
Role and Responsibilities of the Project Manager 87
Working Relationships with Stakeholders and Team Members 90
Managing the Design Team 90
Client Relationships and Client Expectations 92
BOX Tips for Working with Executive- Level Clients 94
Project Delivery Methods 95
Design- Bid- Build: Traditional 96
Construction Management 97
Design- Build 98
Fast- Track 98
Integrated Design Process 99
Building Information Modeling (BIM) 100
Project Process 101
Proposals 101
Work Plan 102
BOX Typical CD Items 103
Scheduling 104
BOX Time Management Tips 107
Budget 107
Documentation 109
Post- Occupancy Evaluation 111
Adaptive Reuse 112
Overview of Adaptive Reuse 113
Methods and Applications 116
Project Strategies in Adaptive Reuse 117
Sustainable Design Issues in Adaptive Reuse 118
Key Terms 119
Bibliography and References 119
Internet Resources 123
5 The Office 125
Historical Overview 126
Issues Impacting Office Design 129
Collaborative Office Spaces 130
Coworking Space 132
Multigenerational Offices 132
BOX Generations in the Workforce 133
Wellness 133
Technology Integration 134
An Overview of Office Operations 134
BOX The Knowledge Worker 136
Traditional Office Organizational Structure 136
The New Office Organizational Structure 141
Corporate Culture 143
Image and Status 145
BOX Facility Management and Facility Planning 146
Key Terms 148
Bibliography and References 148
Internet Resources 152
6 Office Interior Design Elements 153
Types of Office Spaces 154
Planning and Design Elements 158
Feasibility Studies 159
BOX Selected Leasing Terminology 160
Sustainable Design 162
Safety and Security 163
Code Requirements 164
Space Allocation and Circulation 167
ADA Impact in Office Planning 170
Furniture 172
Materials, Finishes, and Color 181
BOX Advantages and Disadvantages of Using Open Plan 182
Mechanical Systems 186
Design Applications 193
Closed Office Plans 194
Open Office Plans 206
Designing a Small, Professional Office 210
BOX Home Offices 214
Key Terms 216
Bibliography and References 216
Internet Resources 220
7 Lodging Facilities 223
Historical Overview 224
Overview of Lodging Business Operations 226
Management and Responsibility Areas 228
Types of Lodging Facilities 229
The Changing Lodging Guest 233
Business versus Vacation Guest 233
Generational Sensitivities 235
Planning and Interior Design Elements 236
BOX Exterior Lodging Design 237
Feasibility Studies and Concept Statements 238
Sustainable Design 239
Safety and Security 240
Code Requirements 241
Space Allocation and Circulation 243
Wayfinding 246
Furniture 246
Materials, Finishes, and Color 248
Mechanical Systems 249
Design Applications 251
Generic Full- Service Hotel 252
Food and Beverage Facilities in Lodging 272
Bed and Breakfast Inns 275
Key Terms 278
Bibliography and References 279
Internet Resources 282
8 Food and Beverage Facilities 283
Historical Overview 284
Overview of Food and Beverage Business Operations 287
Types of Food and Beverage Facilities 289
Planning and Interior Design Elements 293
BOX Restaurant Exterior Design 294
Feasibility Study, Concept, and Menu Development 295
Sustainable Design 296
Safety and Security 298
Code Requirements 299
Space Allocation and Circulation 300
Furniture 304
Materials, Finishes, and Color 306
Mechanical Systems 308
Design Applications 310
Generic Full- Service Restaurant 310
Coffee Shops 321
Quick- Service Restaurant 324
Beverage Facilities 325
BOX Restrooms in Restaurants 330
Key Terms 330
Bibliography and References 331
Internet Resources 334
9 Retail Facilities 335
Historical Overview 336
Overview of Retail Business Operations 338
Store Merchandising 341
Types of Retail Facilities 344
Planning and Interior Design Elements 348
BOX Retail Store Exterior Design 348
Feasibility and Concept 350
Sustainable Design 350
Security and Safety 352
Code Requirements 353
Space Allocation and Circulation 354
Fixtures and Furniture 358
Materials, Finishes, and Color 359
Mechanical Systems 361
Design Applications 362
Generic Small Clothing Stores 363
Generic Small Gift Stores 368
Generic Jewelry Stores 372
Hardline Stores 374
BOX An Office Furniture Dealership or Showroom 376
Key Terms 377
Bibliography and References 378
Internet Resources 381
10 Healthcare Facilities 383
Historical Overview 384
Overview of Healthcare/Medicine 386
Forces Impacting Healthcare Design 390
Types of Healthcare Facilities 392
BOX Medical Office Buildings 394
Planning and Interior Design Elements 396
Feasibility Studies 397
Sustainable Design 399
Security and Safety 401
Code Requirements 402
ADA Issues 403
Space Allocation and Circulation 403
Wayfinding 405
Furniture 406
BOX The Healing Environment 407
Materials, Finishes, and Color 408
Mechanical Systems 410
Design Applications 411
Medical Office Suites 412
Specialized Medical Practice Suites 425
Hospitals 430
Urgent Care Facility 441
Dental Facilities 443
Key Terms 450
Bibliography and References 451
Internet Resources 455
11 Senior Living Facilities 457
Historical Overview 458
Overview of Senior Living Facilities 459
Forces Impacting Senior Living Design 463
Types of Senior Living Facilities 465
Planning and Interior Design Elements 472
Feasibility Studies 473
Sustainable Design 473
Security and Safety 474
Code Requirements 475
Space Allocation and Circulation 476
Furniture 480
Materials, Finishes, and Color 483
Mechanical Systems 486
Design Applications 487
Assisted- Living Facilities 487
Long- Term Care Facilities 492
Alzheimer's and Dementia Facilities 495
Hospice Care Facilities 500
Key Terms 502
Bibliography and References 502
Internet Resources 506
12 Recreational Facilities 509
Overview 509
Types of Recreational Facilities 510
Fitness Center 511
Planning and Design Elements of a Fitness Center 511
Day Spas 514
Planning and Design Elements of a Day Spa 515
Golf Clubhouses 518
Planning and Design Elements of Golf Clubhouses 520
Auditoriums 525
Planning and Design Elements of Auditoriums 527
Key Terms 530
Bibliography and References 530
Internet Resources 533
Appendix 535
Trade Associations 535
Periodicals 537
Glossary 539
Index 565
Preface xvii
Acknowledgments xxi
1 Commercial Interior Design 1
Historical Overview 3
Understanding the Client's Business 5
Working in Commercial Interior Design 7
Where the Jobs Are 12
BOX Working in a Small Versus Working in a Large Firm 14
Professionalism 15
Professional Competency 15
Licensing and Registration 17
Ethics 18
Professional Growth 19
Key Terms 20
Bibliography and References 20
Internet Resources 23
2 Forces that Shape Commercial Interior Design 25
Cultural Sensitivity 26
Global Marketplace 29
Sustainable Design 33
Overview 33
BOX Environmental Stewardship 36
LEED Certification and Credentials 37
The Triple Bottom Line 41
Does Going Green Cost More? 41
The Indoor Environment and the Interior Designer 43
Product Specification Principles 44
Security and Safety 48
Codes 50
Permitting Process and Officials 51
Occupancy Classifications 53
BOX Occupancy Classifications 54
Accessible Design 55
Design Applications- Restroom Facilities 56
Restroom Accessibility- General Planning Concepts 57
BOX Influence of Corporate Brands 60
Key Terms 61
Bibliography and References 61
Internet Resources 65
3 Research in Interior Design 67
Research Methodologies in Design 68
The Importance of Research in Design 68
Research Steps 69
BOX Benchmarking 72
Evidence- Based Design 72
BOX Design Thinking 74
Problem Solving in Design 74
Project Goals and Concept Development 77
Design Process 78
Programming Elements 80
BOX Asking Questions 82
Key Terms 82
Bibliography and References 83
Internet Resources 84
4 Project Management 85
What Is Project Management? 85
Role and Responsibilities of the Project Manager 87
Working Relationships with Stakeholders and Team Members 90
Managing the Design Team 90
Client Relationships and Client Expectations 92
BOX Tips for Working with Executive- Level Clients 94
Project Delivery Methods 95
Design- Bid- Build: Traditional 96
Construction Management 97
Design- Build 98
Fast- Track 98
Integrated Design Process 99
Building Information Modeling (BIM) 100
Project Process 101
Proposals 101
Work Plan 102
BOX Typical CD Items 103
Scheduling 104
BOX Time Management Tips 107
Budget 107
Documentation 109
Post- Occupancy Evaluation 111
Adaptive Reuse 112
Overview of Adaptive Reuse 113
Methods and Applications 116
Project Strategies in Adaptive Reuse 117
Sustainable Design Issues in Adaptive Reuse 118
Key Terms 119
Bibliography and References 119
Internet Resources 123
5 The Office 125
Historical Overview 126
Issues Impacting Office Design 129
Collaborative Office Spaces 130
Coworking Space 132
Multigenerational Offices 132
BOX Generations in the Workforce 133
Wellness 133
Technology Integration 134
An Overview of Office Operations 134
BOX The Knowledge Worker 136
Traditional Office Organizational Structure 136
The New Office Organizational Structure 141
Corporate Culture 143
Image and Status 145
BOX Facility Management and Facility Planning 146
Key Terms 148
Bibliography and References 148
Internet Resources 152
6 Office Interior Design Elements 153
Types of Office Spaces 154
Planning and Design Elements 158
Feasibility Studies 159
BOX Selected Leasing Terminology 160
Sustainable Design 162
Safety and Security 163
Code Requirements 164
Space Allocation and Circulation 167
ADA Impact in Office Planning 170
Furniture 172
Materials, Finishes, and Color 181
BOX Advantages and Disadvantages of Using Open Plan 182
Mechanical Systems 186
Design Applications 193
Closed Office Plans 194
Open Office Plans 206
Designing a Small, Professional Office 210
BOX Home Offices 214
Key Terms 216
Bibliography and References 216
Internet Resources 220
7 Lodging Facilities 223
Historical Overview 224
Overview of Lodging Business Operations 226
Management and Responsibility Areas 228
Types of Lodging Facilities 229
The Changing Lodging Guest 233
Business versus Vacation Guest 233
Generational Sensitivities 235
Planning and Interior Design Elements 236
BOX Exterior Lodging Design 237
Feasibility Studies and Concept Statements 238
Sustainable Design 239
Safety and Security 240
Code Requirements 241
Space Allocation and Circulation 243
Wayfinding 246
Furniture 246
Materials, Finishes, and Color 248
Mechanical Systems 249
Design Applications 251
Generic Full- Service Hotel 252
Food and Beverage Facilities in Lodging 272
Bed and Breakfast Inns 275
Key Terms 278
Bibliography and References 279
Internet Resources 282
8 Food and Beverage Facilities 283
Historical Overview 284
Overview of Food and Beverage Business Operations 287
Types of Food and Beverage Facilities 289
Planning and Interior Design Elements 293
BOX Restaurant Exterior Design 294
Feasibility Study, Concept, and Menu Development 295
Sustainable Design 296
Safety and Security 298
Code Requirements 299
Space Allocation and Circulation 300
Furniture 304
Materials, Finishes, and Color 306
Mechanical Systems 308
Design Applications 310
Generic Full- Service Restaurant 310
Coffee Shops 321
Quick- Service Restaurant 324
Beverage Facilities 325
BOX Restrooms in Restaurants 330
Key Terms 330
Bibliography and References 331
Internet Resources 334
9 Retail Facilities 335
Historical Overview 336
Overview of Retail Business Operations 338
Store Merchandising 341
Types of Retail Facilities 344
Planning and Interior Design Elements 348
BOX Retail Store Exterior Design 348
Feasibility and Concept 350
Sustainable Design 350
Security and Safety 352
Code Requirements 353
Space Allocation and Circulation 354
Fixtures and Furniture 358
Materials, Finishes, and Color 359
Mechanical Systems 361
Design Applications 362
Generic Small Clothing Stores 363
Generic Small Gift Stores 368
Generic Jewelry Stores 372
Hardline Stores 374
BOX An Office Furniture Dealership or Showroom 376
Key Terms 377
Bibliography and References 378
Internet Resources 381
10 Healthcare Facilities 383
Historical Overview 384
Overview of Healthcare/Medicine 386
Forces Impacting Healthcare Design 390
Types of Healthcare Facilities 392
BOX Medical Office Buildings 394
Planning and Interior Design Elements 396
Feasibility Studies 397
Sustainable Design 399
Security and Safety 401
Code Requirements 402
ADA Issues 403
Space Allocation and Circulation 403
Wayfinding 405
Furniture 406
BOX The Healing Environment 407
Materials, Finishes, and Color 408
Mechanical Systems 410
Design Applications 411
Medical Office Suites 412
Specialized Medical Practice Suites 425
Hospitals 430
Urgent Care Facility 441
Dental Facilities 443
Key Terms 450
Bibliography and References 451
Internet Resources 455
11 Senior Living Facilities 457
Historical Overview 458
Overview of Senior Living Facilities 459
Forces Impacting Senior Living Design 463
Types of Senior Living Facilities 465
Planning and Interior Design Elements 472
Feasibility Studies 473
Sustainable Design 473
Security and Safety 474
Code Requirements 475
Space Allocation and Circulation 476
Furniture 480
Materials, Finishes, and Color 483
Mechanical Systems 486
Design Applications 487
Assisted- Living Facilities 487
Long- Term Care Facilities 492
Alzheimer's and Dementia Facilities 495
Hospice Care Facilities 500
Key Terms 502
Bibliography and References 502
Internet Resources 506
12 Recreational Facilities 509
Overview 509
Types of Recreational Facilities 510
Fitness Center 511
Planning and Design Elements of a Fitness Center 511
Day Spas 514
Planning and Design Elements of a Day Spa 515
Golf Clubhouses 518
Planning and Design Elements of Golf Clubhouses 520
Auditoriums 525
Planning and Design Elements of Auditoriums 527
Key Terms 530
Bibliography and References 530
Internet Resources 533
Appendix 535
Trade Associations 535
Periodicals 537
Glossary 539
Index 565
Acknowledgments xxi
1 Commercial Interior Design 1
Historical Overview 3
Understanding the Client's Business 5
Working in Commercial Interior Design 7
Where the Jobs Are 12
BOX Working in a Small Versus Working in a Large Firm 14
Professionalism 15
Professional Competency 15
Licensing and Registration 17
Ethics 18
Professional Growth 19
Key Terms 20
Bibliography and References 20
Internet Resources 23
2 Forces that Shape Commercial Interior Design 25
Cultural Sensitivity 26
Global Marketplace 29
Sustainable Design 33
Overview 33
BOX Environmental Stewardship 36
LEED Certification and Credentials 37
The Triple Bottom Line 41
Does Going Green Cost More? 41
The Indoor Environment and the Interior Designer 43
Product Specification Principles 44
Security and Safety 48
Codes 50
Permitting Process and Officials 51
Occupancy Classifications 53
BOX Occupancy Classifications 54
Accessible Design 55
Design Applications- Restroom Facilities 56
Restroom Accessibility- General Planning Concepts 57
BOX Influence of Corporate Brands 60
Key Terms 61
Bibliography and References 61
Internet Resources 65
3 Research in Interior Design 67
Research Methodologies in Design 68
The Importance of Research in Design 68
Research Steps 69
BOX Benchmarking 72
Evidence- Based Design 72
BOX Design Thinking 74
Problem Solving in Design 74
Project Goals and Concept Development 77
Design Process 78
Programming Elements 80
BOX Asking Questions 82
Key Terms 82
Bibliography and References 83
Internet Resources 84
4 Project Management 85
What Is Project Management? 85
Role and Responsibilities of the Project Manager 87
Working Relationships with Stakeholders and Team Members 90
Managing the Design Team 90
Client Relationships and Client Expectations 92
BOX Tips for Working with Executive- Level Clients 94
Project Delivery Methods 95
Design- Bid- Build: Traditional 96
Construction Management 97
Design- Build 98
Fast- Track 98
Integrated Design Process 99
Building Information Modeling (BIM) 100
Project Process 101
Proposals 101
Work Plan 102
BOX Typical CD Items 103
Scheduling 104
BOX Time Management Tips 107
Budget 107
Documentation 109
Post- Occupancy Evaluation 111
Adaptive Reuse 112
Overview of Adaptive Reuse 113
Methods and Applications 116
Project Strategies in Adaptive Reuse 117
Sustainable Design Issues in Adaptive Reuse 118
Key Terms 119
Bibliography and References 119
Internet Resources 123
5 The Office 125
Historical Overview 126
Issues Impacting Office Design 129
Collaborative Office Spaces 130
Coworking Space 132
Multigenerational Offices 132
BOX Generations in the Workforce 133
Wellness 133
Technology Integration 134
An Overview of Office Operations 134
BOX The Knowledge Worker 136
Traditional Office Organizational Structure 136
The New Office Organizational Structure 141
Corporate Culture 143
Image and Status 145
BOX Facility Management and Facility Planning 146
Key Terms 148
Bibliography and References 148
Internet Resources 152
6 Office Interior Design Elements 153
Types of Office Spaces 154
Planning and Design Elements 158
Feasibility Studies 159
BOX Selected Leasing Terminology 160
Sustainable Design 162
Safety and Security 163
Code Requirements 164
Space Allocation and Circulation 167
ADA Impact in Office Planning 170
Furniture 172
Materials, Finishes, and Color 181
BOX Advantages and Disadvantages of Using Open Plan 182
Mechanical Systems 186
Design Applications 193
Closed Office Plans 194
Open Office Plans 206
Designing a Small, Professional Office 210
BOX Home Offices 214
Key Terms 216
Bibliography and References 216
Internet Resources 220
7 Lodging Facilities 223
Historical Overview 224
Overview of Lodging Business Operations 226
Management and Responsibility Areas 228
Types of Lodging Facilities 229
The Changing Lodging Guest 233
Business versus Vacation Guest 233
Generational Sensitivities 235
Planning and Interior Design Elements 236
BOX Exterior Lodging Design 237
Feasibility Studies and Concept Statements 238
Sustainable Design 239
Safety and Security 240
Code Requirements 241
Space Allocation and Circulation 243
Wayfinding 246
Furniture 246
Materials, Finishes, and Color 248
Mechanical Systems 249
Design Applications 251
Generic Full- Service Hotel 252
Food and Beverage Facilities in Lodging 272
Bed and Breakfast Inns 275
Key Terms 278
Bibliography and References 279
Internet Resources 282
8 Food and Beverage Facilities 283
Historical Overview 284
Overview of Food and Beverage Business Operations 287
Types of Food and Beverage Facilities 289
Planning and Interior Design Elements 293
BOX Restaurant Exterior Design 294
Feasibility Study, Concept, and Menu Development 295
Sustainable Design 296
Safety and Security 298
Code Requirements 299
Space Allocation and Circulation 300
Furniture 304
Materials, Finishes, and Color 306
Mechanical Systems 308
Design Applications 310
Generic Full- Service Restaurant 310
Coffee Shops 321
Quick- Service Restaurant 324
Beverage Facilities 325
BOX Restrooms in Restaurants 330
Key Terms 330
Bibliography and References 331
Internet Resources 334
9 Retail Facilities 335
Historical Overview 336
Overview of Retail Business Operations 338
Store Merchandising 341
Types of Retail Facilities 344
Planning and Interior Design Elements 348
BOX Retail Store Exterior Design 348
Feasibility and Concept 350
Sustainable Design 350
Security and Safety 352
Code Requirements 353
Space Allocation and Circulation 354
Fixtures and Furniture 358
Materials, Finishes, and Color 359
Mechanical Systems 361
Design Applications 362
Generic Small Clothing Stores 363
Generic Small Gift Stores 368
Generic Jewelry Stores 372
Hardline Stores 374
BOX An Office Furniture Dealership or Showroom 376
Key Terms 377
Bibliography and References 378
Internet Resources 381
10 Healthcare Facilities 383
Historical Overview 384
Overview of Healthcare/Medicine 386
Forces Impacting Healthcare Design 390
Types of Healthcare Facilities 392
BOX Medical Office Buildings 394
Planning and Interior Design Elements 396
Feasibility Studies 397
Sustainable Design 399
Security and Safety 401
Code Requirements 402
ADA Issues 403
Space Allocation and Circulation 403
Wayfinding 405
Furniture 406
BOX The Healing Environment 407
Materials, Finishes, and Color 408
Mechanical Systems 410
Design Applications 411
Medical Office Suites 412
Specialized Medical Practice Suites 425
Hospitals 430
Urgent Care Facility 441
Dental Facilities 443
Key Terms 450
Bibliography and References 451
Internet Resources 455
11 Senior Living Facilities 457
Historical Overview 458
Overview of Senior Living Facilities 459
Forces Impacting Senior Living Design 463
Types of Senior Living Facilities 465
Planning and Interior Design Elements 472
Feasibility Studies 473
Sustainable Design 473
Security and Safety 474
Code Requirements 475
Space Allocation and Circulation 476
Furniture 480
Materials, Finishes, and Color 483
Mechanical Systems 486
Design Applications 487
Assisted- Living Facilities 487
Long- Term Care Facilities 492
Alzheimer's and Dementia Facilities 495
Hospice Care Facilities 500
Key Terms 502
Bibliography and References 502
Internet Resources 506
12 Recreational Facilities 509
Overview 509
Types of Recreational Facilities 510
Fitness Center 511
Planning and Design Elements of a Fitness Center 511
Day Spas 514
Planning and Design Elements of a Day Spa 515
Golf Clubhouses 518
Planning and Design Elements of Golf Clubhouses 520
Auditoriums 525
Planning and Design Elements of Auditoriums 527
Key Terms 530
Bibliography and References 530
Internet Resources 533
Appendix 535
Trade Associations 535
Periodicals 537
Glossary 539
Index 565

