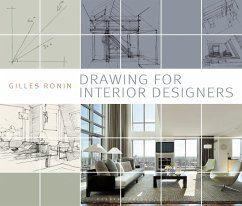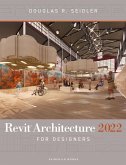Gilles Ronin
Drawing for Interior Designers
Schade – dieser Artikel ist leider ausverkauft. Sobald wir wissen, ob und wann der Artikel wieder verfügbar ist, informieren wir Sie an dieser Stelle.
Gilles Ronin
Drawing for Interior Designers
- Broschiertes Buch
- Merkliste
- Auf die Merkliste
- Bewerten Bewerten
- Teilen
- Produkt teilen
- Produkterinnerung
- Produkterinnerung
This is a practical guide aimed at helping budding interior designers learn how to draw professional looking interior designs.
Andere Kunden interessierten sich auch für
![Interior Designers at Home Interior Designers at Home]() Stephen CraftiInterior Designers at Home44,99 €
Stephen CraftiInterior Designers at Home44,99 €![Japanese Fashion Designers Japanese Fashion Designers]() Professor Bonnie English (Australia Late of Griffith University)Japanese Fashion Designers33,99 €
Professor Bonnie English (Australia Late of Griffith University)Japanese Fashion Designers33,99 €![3D Printing for Artists, Designers and Makers 3D Printing for Artists, Designers and Makers]() Professor Stephen Hoskins (UK University of the West of England)3D Printing for Artists, Designers and Makers40,99 €
Professor Stephen Hoskins (UK University of the West of England)3D Printing for Artists, Designers and Makers40,99 €![Revit Architecture 2022 for Designers Revit Architecture 2022 for Designers]() Douglas R. Seidler (USA Marymount University)Revit Architecture 2022 for Designers77,99 €
Douglas R. Seidler (USA Marymount University)Revit Architecture 2022 for Designers77,99 €![Layout for Graphic Designers Layout for Graphic Designers]() Gavin Ambrose (UK University of Brighton)Layout for Graphic Designers34,99 €
Gavin Ambrose (UK University of Brighton)Layout for Graphic Designers34,99 €![Grids for Graphic Designers Grids for Graphic Designers]() Gavin Ambrose (UK University of Brighton)Grids for Graphic Designers31,99 €
Gavin Ambrose (UK University of Brighton)Grids for Graphic Designers31,99 €![Digital Drawing for Designers Digital Drawing for Designers]() Douglas R. Seidler (USA Marymount University)Digital Drawing for Designers100,99 €
Douglas R. Seidler (USA Marymount University)Digital Drawing for Designers100,99 €-
-
This is a practical guide aimed at helping budding interior designers learn how to draw professional looking interior designs.
Produktdetails
- Produktdetails
- Verlag: Bloomsbury Publishing PLC
- Seitenzahl: 96
- Erscheinungstermin: 4. April 2019
- Englisch
- Abmessung: 254mm x 214mm x 10mm
- Gewicht: 422g
- ISBN-13: 9781789940053
- ISBN-10: 1789940052
- Artikelnr.: 54784367
- Herstellerkennzeichnung
- Libri GmbH
- Europaallee 1
- 36244 Bad Hersfeld
- 06621 890
- Verlag: Bloomsbury Publishing PLC
- Seitenzahl: 96
- Erscheinungstermin: 4. April 2019
- Englisch
- Abmessung: 254mm x 214mm x 10mm
- Gewicht: 422g
- ISBN-13: 9781789940053
- ISBN-10: 1789940052
- Artikelnr.: 54784367
- Herstellerkennzeichnung
- Libri GmbH
- Europaallee 1
- 36244 Bad Hersfeld
- 06621 890
Gilles Ronin
Introduction
Representing an Interior Space
1. Preparation for Drawing
Materials
The Line
Proportions
2. Plans and Layouts
Drawing the Plan
Conventions and Symbols
Changing Around the Furniture
Elevation and Section
Making a Layout
Layout of a Flat
3. Perspective
Isometric Projection
Drawing Three-dimensional Objects and Furniture
Playing about with space
Swapping around kitchen and bathroom
Visualising a kitchen corner
Creating an open partition
Transforming a flat
Creating a dressing room and a bathroom
Seeing things in perspective
The view from the front
To move a partition wall
Creating an extension to block off a corner
Planning the space
Converting a space under the eaves
A Few Simple Construction Tricks
Taking Down a Partition Wall
The Oblique View
Designing a room by Eye
Different Oblique Views
A View from Above . . .
.And a High-Angle View
Drawing on the Computer
Grids for Isometric Projections
Grids for Frontal Views
Grids for Oblique Views
Representing an Interior Space
1. Preparation for Drawing
Materials
The Line
Proportions
2. Plans and Layouts
Drawing the Plan
Conventions and Symbols
Changing Around the Furniture
Elevation and Section
Making a Layout
Layout of a Flat
3. Perspective
Isometric Projection
Drawing Three-dimensional Objects and Furniture
Playing about with space
Swapping around kitchen and bathroom
Visualising a kitchen corner
Creating an open partition
Transforming a flat
Creating a dressing room and a bathroom
Seeing things in perspective
The view from the front
To move a partition wall
Creating an extension to block off a corner
Planning the space
Converting a space under the eaves
A Few Simple Construction Tricks
Taking Down a Partition Wall
The Oblique View
Designing a room by Eye
Different Oblique Views
A View from Above . . .
.And a High-Angle View
Drawing on the Computer
Grids for Isometric Projections
Grids for Frontal Views
Grids for Oblique Views
Introduction
Representing an Interior Space
1. Preparation for Drawing
Materials
The Line
Proportions
2. Plans and Layouts
Drawing the Plan
Conventions and Symbols
Changing Around the Furniture
Elevation and Section
Making a Layout
Layout of a Flat
3. Perspective
Isometric Projection
Drawing Three-dimensional Objects and Furniture
Playing about with space
Swapping around kitchen and bathroom
Visualising a kitchen corner
Creating an open partition
Transforming a flat
Creating a dressing room and a bathroom
Seeing things in perspective
The view from the front
To move a partition wall
Creating an extension to block off a corner
Planning the space
Converting a space under the eaves
A Few Simple Construction Tricks
Taking Down a Partition Wall
The Oblique View
Designing a room by Eye
Different Oblique Views
A View from Above . . .
.And a High-Angle View
Drawing on the Computer
Grids for Isometric Projections
Grids for Frontal Views
Grids for Oblique Views
Representing an Interior Space
1. Preparation for Drawing
Materials
The Line
Proportions
2. Plans and Layouts
Drawing the Plan
Conventions and Symbols
Changing Around the Furniture
Elevation and Section
Making a Layout
Layout of a Flat
3. Perspective
Isometric Projection
Drawing Three-dimensional Objects and Furniture
Playing about with space
Swapping around kitchen and bathroom
Visualising a kitchen corner
Creating an open partition
Transforming a flat
Creating a dressing room and a bathroom
Seeing things in perspective
The view from the front
To move a partition wall
Creating an extension to block off a corner
Planning the space
Converting a space under the eaves
A Few Simple Construction Tricks
Taking Down a Partition Wall
The Oblique View
Designing a room by Eye
Different Oblique Views
A View from Above . . .
.And a High-Angle View
Drawing on the Computer
Grids for Isometric Projections
Grids for Frontal Views
Grids for Oblique Views








