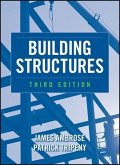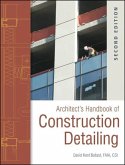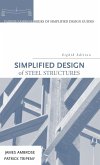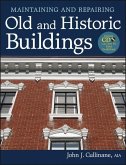Jeffrey Tubbs, Brian Meacham
Egress Design Solutions
A Guide to Evacuation and Crowd Management Planning
Jeffrey Tubbs, Brian Meacham
Egress Design Solutions
A Guide to Evacuation and Crowd Management Planning
- Gebundenes Buch
- Merkliste
- Auf die Merkliste
- Bewerten Bewerten
- Teilen
- Produkt teilen
- Produkterinnerung
- Produkterinnerung
The definitive architectural resource on designing for egress, evacuation, and life safety
Egress systems, in concert with evacuation plans and crowd management, form the fundamental basis of good life-safety design for emergency events, yet there are fewcomplete and comprehensive reference books covering the broad nature of this subject.
This book fills this gap by providing a comprehensive review of egress design and analysis, covering egress fundamentals and strategies, performance solutions, human behavior, evacuation modeling, evacuation planning, and crowd management. The authors,…mehr
Andere Kunden interessierten sich auch für
![Building Structures Building Structures]() James AmbroseBuilding Structures153,99 €
James AmbroseBuilding Structures153,99 €![Building Structures Illustrated Building Structures Illustrated]() Francis D. K. ChingBuilding Structures Illustrated58,99 €
Francis D. K. ChingBuilding Structures Illustrated58,99 €![Architect's Handbook of Construction Detailing Architect's Handbook of Construction Detailing]() David Kent BallastArchitect's Handbook of Construction Detailing115,99 €
David Kent BallastArchitect's Handbook of Construction Detailing115,99 €![Simplified Design of Steel Structures Simplified Design of Steel Structures]() James AmbroseSimplified Design of Steel Structures119,99 €
James AmbroseSimplified Design of Steel Structures119,99 €![Sustainable Design of Research Laboratories Sustainable Design of Research Laboratories]() KlingstubbinsSustainable Design of Research Laboratories101,99 €
KlingstubbinsSustainable Design of Research Laboratories101,99 €![Maintaining and Repairing Old and Historic Buildings Maintaining and Repairing Old and Historic Buildings]() John J. CullinaneMaintaining and Repairing Old and Historic Buildings85,99 €
John J. CullinaneMaintaining and Repairing Old and Historic Buildings85,99 €![Green Roof Systems Green Roof Systems]() Susan WeilerGreen Roof Systems90,99 €
Susan WeilerGreen Roof Systems90,99 €-
-
-
The definitive architectural resource on designing for egress, evacuation, and life safety
Egress systems, in concert with evacuation plans and crowd management, form the fundamental basis of good life-safety design for emergency events, yet there are fewcomplete and comprehensive reference books covering the broad nature of this subject.
This book fills this gap by providing a comprehensive review of egress design and analysis, covering egress fundamentals and strategies, performance solutions, human behavior, evacuation modeling, evacuation planning, and crowd management. The authors, both recognized experts in the field, present egress concepts that are both prescriptive and performance-based, accounting for human behavior in emergency conditions as well as a range of expected hazards.
Contents include:
_
A review of historic and recent tragic life-loss fire events
_
An overview of prescriptive and performance-based U.S. building codes
_
Practical design solutions for a wide range of occupancies
_
Techniques for coordinating egress systems with other critical life safety systems
Hinweis: Dieser Artikel kann nur an eine deutsche Lieferadresse ausgeliefert werden.
Egress systems, in concert with evacuation plans and crowd management, form the fundamental basis of good life-safety design for emergency events, yet there are fewcomplete and comprehensive reference books covering the broad nature of this subject.
This book fills this gap by providing a comprehensive review of egress design and analysis, covering egress fundamentals and strategies, performance solutions, human behavior, evacuation modeling, evacuation planning, and crowd management. The authors, both recognized experts in the field, present egress concepts that are both prescriptive and performance-based, accounting for human behavior in emergency conditions as well as a range of expected hazards.
Contents include:
_
A review of historic and recent tragic life-loss fire events
_
An overview of prescriptive and performance-based U.S. building codes
_
Practical design solutions for a wide range of occupancies
_
Techniques for coordinating egress systems with other critical life safety systems
Hinweis: Dieser Artikel kann nur an eine deutsche Lieferadresse ausgeliefert werden.
Produktdetails
- Produktdetails
- Verlag: Wiley & Sons
- Artikelnr. des Verlages: 14671956000
- 1. Auflage
- Seitenzahl: 544
- Erscheinungstermin: 1. Mai 2007
- Englisch
- Abmessung: 241mm x 212mm x 40mm
- Gewicht: 1355g
- ISBN-13: 9780471719564
- ISBN-10: 0471719560
- Artikelnr.: 21540774
- Herstellerkennzeichnung
- Libri GmbH
- Europaallee 1
- 36244 Bad Hersfeld
- gpsr@libri.de
- Verlag: Wiley & Sons
- Artikelnr. des Verlages: 14671956000
- 1. Auflage
- Seitenzahl: 544
- Erscheinungstermin: 1. Mai 2007
- Englisch
- Abmessung: 241mm x 212mm x 40mm
- Gewicht: 1355g
- ISBN-13: 9780471719564
- ISBN-10: 0471719560
- Artikelnr.: 21540774
- Herstellerkennzeichnung
- Libri GmbH
- Europaallee 1
- 36244 Bad Hersfeld
- gpsr@libri.de
Jeffrey S. Tubbs, PE, is an associate principal with the global engineering and consulting firm Arup, and is staff group leader of Arup's Westborough, Massachusetts, office. Tubbs is a registered fire protection engineer in seven states, and has extensive experience developing prescriptive and performance-based code fire protection, life safety, and egress strategies for projects in the United States and internationally. In addition to being an adjunct instructor at the Center for Fire Safety Studies at Worcester Polytechnic Institute, Tubbs has also contributed his expertise to various building design texts and led the Arup contributions to the National Construction Safety Team investigation of the February 20, 2002, fire at The Station nightclub in West Warwick, Rhode Island. Brian J. Meacham, PhD, PE, is a principal with Arup, leading the firm's Global Risk Consulting Business. A licensed engineer and a fellow of the Society of Fire Protection Engineers, Meacham is widely regarded as an expert in risk-informed performance-based approaches to building regulation and fire protection design. He holds appointments of adjunct associate professor in fire protection engineering at Worcester Polytechnic Institute, and research associate professor and director, Center for Risk and Security, Clark University. Meacham is the editor of the ICC book Performance-Based Building Design Concepts: A Companion to the ICC Performance Code and lead editor of the NFPA book Extreme Event Mitigation in Buildings: Analysis and Design.
Foreword.
Acknowledgments.
Introduction.
St. Lawrence University Laboratory Building.
Dallas-Fort Worth International Airport.
International Finance Center.
Overview.
Myths and Misconceptions.
Summary.
References.
Part 1. Background.
1. Building Codes and Regulations.
History and Overview of Building and Fire Codes in the United States.
Model Codes.
Scope of Building and Fire Codes.
Application of Building and Fire Codes.
Responsibilities.
ICC Codes and Egress.
NFPA Codes.
Evolution to Performance-Based Codes.
Looking to the Future.
References.
Recommended Reading.
2. Historic Events.
Iroquois Theater, Chicago, Illinois, 1903.
Triangle Shirtwaist Fire, New York, New York, 1911.
Italian Hall Disaster, Calumet, Michigan, 1913.
Rhythm Club, Natchez, Mississippi, 1940.
Cocoanut Grove Nightclub Fire, Boston, Massachusetts, 1942.
Ringling Brothers, Barnum & Bailey Circus Tent Fire, Hartford, Connecticut,
1944.
Our Lady of Angels School Fire, Chicago, Illinois, 1958.
Hartford Hospital Fire, Hartford, Connecticut, 1961.
Beverly Hills Supper Club Fire, Southgate, Kentucky, 1977.
The Who Concert, Cincinnati, Ohio, 1979.
MGM Grand Fire, Las Vegas, Nevada, 1980.
Dupont Plaza, San Juan, Puerto Rico, 1986.
World Trade Center Bombing, New York, New York, 1993.
World Trade Center Collapse, New York, New York, 2001.
E2 Nightclub, Chicago, Illinois, 2003.
The Station Nightclub Fire, West Warwick, Rhode Island, 2003.
Cook County Administration Building, Chicago, Illinois, 2003.
Summary.
References.
Recommended Reading.
Part 2. Egress System Fundamentals
3. Egress Strategies.
Egress System Goals and Objectives.
General Egress Strategies.
Designing for Occupants with Disabilities.
Prescribed Performance.
Emerging Egress Strategies.
Performance-Based Approaches.
Selecting and Evaluating Options.
Summary.
References.
Recommended Reading.
4. Prescriptive Egress Concepts.
Fundamentals.
Occupant Load.
Exit Access.
Exit Components.
Exit Discharge.
Assembly Occupancies.
Summary.
References.
Recommended Reading.
5. Supporting Systems.
Systems Approach.
Accessibility.
Security.
Control of Combustibles.
Structural Integrity.
Fire Rating.
Construction Type.
Fire Resistance.
Compartmentation.
Floors.
Walls.
Doors.
Detection Systems.
Occupant Notification.
Suppression Systems.
Smoke Management Systems.
Back-Up Power.
Evacuation Using Elevators.
Types of Elevators.
References.
Recommended Reading.
Part 3. Human Behavior and Performance Concepts.
6. Human Behavior Considerations for Egress System Design.
People-Building-Event Interaction.
Occupant Characterization.
Occupant Reaction and Response in Emergency Situations.
Human Behavior and Crowds.
Using Occupant Risk Factors to Aid Egress System Design.
Summary.
References.
Recommended Reading.
7. Performance Egress Concepts.
Performance Egress Overview.
Tenability Criteria.
Hazards.
Safety Factors and Uncertainties.
Evacuation Time Calculation Overview.
Limitations with Engineering Calculations.
Designing for Elevator Evacuation.
References.
Recommended Reading.
Part 4. Evacuation Planning and Design
8. Evacuation Planning and Crowd Management.
Evacuation Planning Overview.
Evacuation Plan Development.
Typical Challenges with Evacuation Plans.
Roles and Responsibilities during Incidents.
Evacuation Drilling and Training.
Crowd Management Planning.
Summary.
References.
Recommended Reading.
9. Design Solutions.
Airport Terminals.
Air Traffic Control Towers.
Arenas, Stadia, and Sports Facilities.
Convention and Exhibit Centers.
Courthouses.
Detention and Correctional Facilities.
Day-Care, Adult-Care, and Assisted-Living Facilities.
Hazardous Occupancies.
Health-Care Facilities.
Historic and Existing Buildings.
Museums and Libraries.
Performing Arts Centers.
Rail Stations and Platforms.
Rail and Road Tunnels.
Retail Facilities.
Tall Buildings.
Summary.
References.
Recommended Reading.
Appendix.
About the Authors.
Index.
Acknowledgments.
Introduction.
St. Lawrence University Laboratory Building.
Dallas-Fort Worth International Airport.
International Finance Center.
Overview.
Myths and Misconceptions.
Summary.
References.
Part 1. Background.
1. Building Codes and Regulations.
History and Overview of Building and Fire Codes in the United States.
Model Codes.
Scope of Building and Fire Codes.
Application of Building and Fire Codes.
Responsibilities.
ICC Codes and Egress.
NFPA Codes.
Evolution to Performance-Based Codes.
Looking to the Future.
References.
Recommended Reading.
2. Historic Events.
Iroquois Theater, Chicago, Illinois, 1903.
Triangle Shirtwaist Fire, New York, New York, 1911.
Italian Hall Disaster, Calumet, Michigan, 1913.
Rhythm Club, Natchez, Mississippi, 1940.
Cocoanut Grove Nightclub Fire, Boston, Massachusetts, 1942.
Ringling Brothers, Barnum & Bailey Circus Tent Fire, Hartford, Connecticut,
1944.
Our Lady of Angels School Fire, Chicago, Illinois, 1958.
Hartford Hospital Fire, Hartford, Connecticut, 1961.
Beverly Hills Supper Club Fire, Southgate, Kentucky, 1977.
The Who Concert, Cincinnati, Ohio, 1979.
MGM Grand Fire, Las Vegas, Nevada, 1980.
Dupont Plaza, San Juan, Puerto Rico, 1986.
World Trade Center Bombing, New York, New York, 1993.
World Trade Center Collapse, New York, New York, 2001.
E2 Nightclub, Chicago, Illinois, 2003.
The Station Nightclub Fire, West Warwick, Rhode Island, 2003.
Cook County Administration Building, Chicago, Illinois, 2003.
Summary.
References.
Recommended Reading.
Part 2. Egress System Fundamentals
3. Egress Strategies.
Egress System Goals and Objectives.
General Egress Strategies.
Designing for Occupants with Disabilities.
Prescribed Performance.
Emerging Egress Strategies.
Performance-Based Approaches.
Selecting and Evaluating Options.
Summary.
References.
Recommended Reading.
4. Prescriptive Egress Concepts.
Fundamentals.
Occupant Load.
Exit Access.
Exit Components.
Exit Discharge.
Assembly Occupancies.
Summary.
References.
Recommended Reading.
5. Supporting Systems.
Systems Approach.
Accessibility.
Security.
Control of Combustibles.
Structural Integrity.
Fire Rating.
Construction Type.
Fire Resistance.
Compartmentation.
Floors.
Walls.
Doors.
Detection Systems.
Occupant Notification.
Suppression Systems.
Smoke Management Systems.
Back-Up Power.
Evacuation Using Elevators.
Types of Elevators.
References.
Recommended Reading.
Part 3. Human Behavior and Performance Concepts.
6. Human Behavior Considerations for Egress System Design.
People-Building-Event Interaction.
Occupant Characterization.
Occupant Reaction and Response in Emergency Situations.
Human Behavior and Crowds.
Using Occupant Risk Factors to Aid Egress System Design.
Summary.
References.
Recommended Reading.
7. Performance Egress Concepts.
Performance Egress Overview.
Tenability Criteria.
Hazards.
Safety Factors and Uncertainties.
Evacuation Time Calculation Overview.
Limitations with Engineering Calculations.
Designing for Elevator Evacuation.
References.
Recommended Reading.
Part 4. Evacuation Planning and Design
8. Evacuation Planning and Crowd Management.
Evacuation Planning Overview.
Evacuation Plan Development.
Typical Challenges with Evacuation Plans.
Roles and Responsibilities during Incidents.
Evacuation Drilling and Training.
Crowd Management Planning.
Summary.
References.
Recommended Reading.
9. Design Solutions.
Airport Terminals.
Air Traffic Control Towers.
Arenas, Stadia, and Sports Facilities.
Convention and Exhibit Centers.
Courthouses.
Detention and Correctional Facilities.
Day-Care, Adult-Care, and Assisted-Living Facilities.
Hazardous Occupancies.
Health-Care Facilities.
Historic and Existing Buildings.
Museums and Libraries.
Performing Arts Centers.
Rail Stations and Platforms.
Rail and Road Tunnels.
Retail Facilities.
Tall Buildings.
Summary.
References.
Recommended Reading.
Appendix.
About the Authors.
Index.
Foreword.
Acknowledgments.
Introduction.
St. Lawrence University Laboratory Building.
Dallas-Fort Worth International Airport.
International Finance Center.
Overview.
Myths and Misconceptions.
Summary.
References.
Part 1. Background.
1. Building Codes and Regulations.
History and Overview of Building and Fire Codes in the United States.
Model Codes.
Scope of Building and Fire Codes.
Application of Building and Fire Codes.
Responsibilities.
ICC Codes and Egress.
NFPA Codes.
Evolution to Performance-Based Codes.
Looking to the Future.
References.
Recommended Reading.
2. Historic Events.
Iroquois Theater, Chicago, Illinois, 1903.
Triangle Shirtwaist Fire, New York, New York, 1911.
Italian Hall Disaster, Calumet, Michigan, 1913.
Rhythm Club, Natchez, Mississippi, 1940.
Cocoanut Grove Nightclub Fire, Boston, Massachusetts, 1942.
Ringling Brothers, Barnum & Bailey Circus Tent Fire, Hartford, Connecticut,
1944.
Our Lady of Angels School Fire, Chicago, Illinois, 1958.
Hartford Hospital Fire, Hartford, Connecticut, 1961.
Beverly Hills Supper Club Fire, Southgate, Kentucky, 1977.
The Who Concert, Cincinnati, Ohio, 1979.
MGM Grand Fire, Las Vegas, Nevada, 1980.
Dupont Plaza, San Juan, Puerto Rico, 1986.
World Trade Center Bombing, New York, New York, 1993.
World Trade Center Collapse, New York, New York, 2001.
E2 Nightclub, Chicago, Illinois, 2003.
The Station Nightclub Fire, West Warwick, Rhode Island, 2003.
Cook County Administration Building, Chicago, Illinois, 2003.
Summary.
References.
Recommended Reading.
Part 2. Egress System Fundamentals
3. Egress Strategies.
Egress System Goals and Objectives.
General Egress Strategies.
Designing for Occupants with Disabilities.
Prescribed Performance.
Emerging Egress Strategies.
Performance-Based Approaches.
Selecting and Evaluating Options.
Summary.
References.
Recommended Reading.
4. Prescriptive Egress Concepts.
Fundamentals.
Occupant Load.
Exit Access.
Exit Components.
Exit Discharge.
Assembly Occupancies.
Summary.
References.
Recommended Reading.
5. Supporting Systems.
Systems Approach.
Accessibility.
Security.
Control of Combustibles.
Structural Integrity.
Fire Rating.
Construction Type.
Fire Resistance.
Compartmentation.
Floors.
Walls.
Doors.
Detection Systems.
Occupant Notification.
Suppression Systems.
Smoke Management Systems.
Back-Up Power.
Evacuation Using Elevators.
Types of Elevators.
References.
Recommended Reading.
Part 3. Human Behavior and Performance Concepts.
6. Human Behavior Considerations for Egress System Design.
People-Building-Event Interaction.
Occupant Characterization.
Occupant Reaction and Response in Emergency Situations.
Human Behavior and Crowds.
Using Occupant Risk Factors to Aid Egress System Design.
Summary.
References.
Recommended Reading.
7. Performance Egress Concepts.
Performance Egress Overview.
Tenability Criteria.
Hazards.
Safety Factors and Uncertainties.
Evacuation Time Calculation Overview.
Limitations with Engineering Calculations.
Designing for Elevator Evacuation.
References.
Recommended Reading.
Part 4. Evacuation Planning and Design
8. Evacuation Planning and Crowd Management.
Evacuation Planning Overview.
Evacuation Plan Development.
Typical Challenges with Evacuation Plans.
Roles and Responsibilities during Incidents.
Evacuation Drilling and Training.
Crowd Management Planning.
Summary.
References.
Recommended Reading.
9. Design Solutions.
Airport Terminals.
Air Traffic Control Towers.
Arenas, Stadia, and Sports Facilities.
Convention and Exhibit Centers.
Courthouses.
Detention and Correctional Facilities.
Day-Care, Adult-Care, and Assisted-Living Facilities.
Hazardous Occupancies.
Health-Care Facilities.
Historic and Existing Buildings.
Museums and Libraries.
Performing Arts Centers.
Rail Stations and Platforms.
Rail and Road Tunnels.
Retail Facilities.
Tall Buildings.
Summary.
References.
Recommended Reading.
Appendix.
About the Authors.
Index.
Acknowledgments.
Introduction.
St. Lawrence University Laboratory Building.
Dallas-Fort Worth International Airport.
International Finance Center.
Overview.
Myths and Misconceptions.
Summary.
References.
Part 1. Background.
1. Building Codes and Regulations.
History and Overview of Building and Fire Codes in the United States.
Model Codes.
Scope of Building and Fire Codes.
Application of Building and Fire Codes.
Responsibilities.
ICC Codes and Egress.
NFPA Codes.
Evolution to Performance-Based Codes.
Looking to the Future.
References.
Recommended Reading.
2. Historic Events.
Iroquois Theater, Chicago, Illinois, 1903.
Triangle Shirtwaist Fire, New York, New York, 1911.
Italian Hall Disaster, Calumet, Michigan, 1913.
Rhythm Club, Natchez, Mississippi, 1940.
Cocoanut Grove Nightclub Fire, Boston, Massachusetts, 1942.
Ringling Brothers, Barnum & Bailey Circus Tent Fire, Hartford, Connecticut,
1944.
Our Lady of Angels School Fire, Chicago, Illinois, 1958.
Hartford Hospital Fire, Hartford, Connecticut, 1961.
Beverly Hills Supper Club Fire, Southgate, Kentucky, 1977.
The Who Concert, Cincinnati, Ohio, 1979.
MGM Grand Fire, Las Vegas, Nevada, 1980.
Dupont Plaza, San Juan, Puerto Rico, 1986.
World Trade Center Bombing, New York, New York, 1993.
World Trade Center Collapse, New York, New York, 2001.
E2 Nightclub, Chicago, Illinois, 2003.
The Station Nightclub Fire, West Warwick, Rhode Island, 2003.
Cook County Administration Building, Chicago, Illinois, 2003.
Summary.
References.
Recommended Reading.
Part 2. Egress System Fundamentals
3. Egress Strategies.
Egress System Goals and Objectives.
General Egress Strategies.
Designing for Occupants with Disabilities.
Prescribed Performance.
Emerging Egress Strategies.
Performance-Based Approaches.
Selecting and Evaluating Options.
Summary.
References.
Recommended Reading.
4. Prescriptive Egress Concepts.
Fundamentals.
Occupant Load.
Exit Access.
Exit Components.
Exit Discharge.
Assembly Occupancies.
Summary.
References.
Recommended Reading.
5. Supporting Systems.
Systems Approach.
Accessibility.
Security.
Control of Combustibles.
Structural Integrity.
Fire Rating.
Construction Type.
Fire Resistance.
Compartmentation.
Floors.
Walls.
Doors.
Detection Systems.
Occupant Notification.
Suppression Systems.
Smoke Management Systems.
Back-Up Power.
Evacuation Using Elevators.
Types of Elevators.
References.
Recommended Reading.
Part 3. Human Behavior and Performance Concepts.
6. Human Behavior Considerations for Egress System Design.
People-Building-Event Interaction.
Occupant Characterization.
Occupant Reaction and Response in Emergency Situations.
Human Behavior and Crowds.
Using Occupant Risk Factors to Aid Egress System Design.
Summary.
References.
Recommended Reading.
7. Performance Egress Concepts.
Performance Egress Overview.
Tenability Criteria.
Hazards.
Safety Factors and Uncertainties.
Evacuation Time Calculation Overview.
Limitations with Engineering Calculations.
Designing for Elevator Evacuation.
References.
Recommended Reading.
Part 4. Evacuation Planning and Design
8. Evacuation Planning and Crowd Management.
Evacuation Planning Overview.
Evacuation Plan Development.
Typical Challenges with Evacuation Plans.
Roles and Responsibilities during Incidents.
Evacuation Drilling and Training.
Crowd Management Planning.
Summary.
References.
Recommended Reading.
9. Design Solutions.
Airport Terminals.
Air Traffic Control Towers.
Arenas, Stadia, and Sports Facilities.
Convention and Exhibit Centers.
Courthouses.
Detention and Correctional Facilities.
Day-Care, Adult-Care, and Assisted-Living Facilities.
Hazardous Occupancies.
Health-Care Facilities.
Historic and Existing Buildings.
Museums and Libraries.
Performing Arts Centers.
Rail Stations and Platforms.
Rail and Road Tunnels.
Retail Facilities.
Tall Buildings.
Summary.
References.
Recommended Reading.
Appendix.
About the Authors.
Index.








