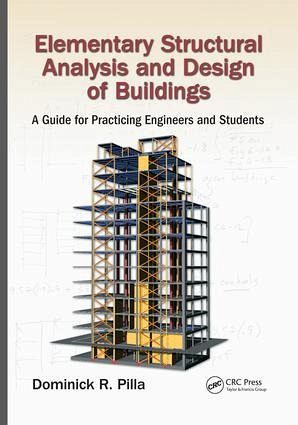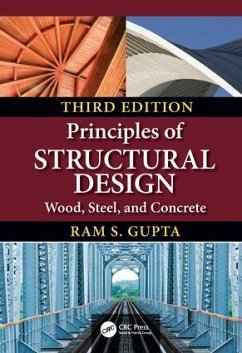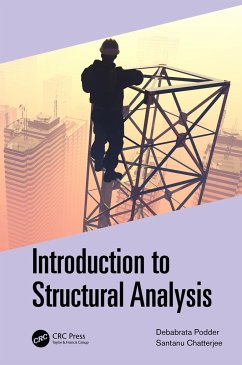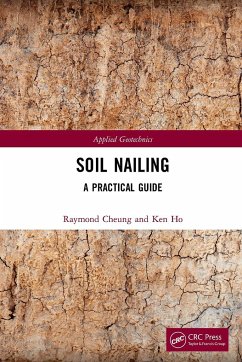Dominick Pilla (Dominick R. Pilla Associates, Nyack, New Jersey, US
Broschiertes Buch
Elementary Structural Analysis and Design of Buildings
A Guide for Practicing Engineers and Students
Versandkostenfrei!
Versandfertig in über 4 Wochen
Weitere Ausgaben:

PAYBACK Punkte
29 °P sammeln!




This runs from basic principles and elementary structural analysis to the selection of structural systems and materials, and on to foundations and retaining structures, with a variety of approaches and methodologies, and realistic design examples. It is especially useful for the NCEES SE exam.
Dominick Pilla is an engineer and architect, in both private practice and as an Associate Professor in the School of Architecture at The City College of New York, USA.
Produktbeschreibung
- Verlag: Taylor & Francis Ltd
- Seitenzahl: 272
- Erscheinungstermin: 28. Februar 2019
- Englisch
- Abmessung: 252mm x 178mm x 16mm
- Gewicht: 518g
- ISBN-13: 9780367028046
- ISBN-10: 0367028042
- Artikelnr.: 55441019
Herstellerkennzeichnung
Libri GmbH
Europaallee 1
36244 Bad Hersfeld
gpsr@libri.de
Für dieses Produkt wurde noch keine Bewertung abgegeben. Wir würden uns sehr freuen, wenn du die erste Bewertung schreibst!
Eine Bewertung schreiben
Eine Bewertung schreiben
Andere Kunden interessierten sich für














