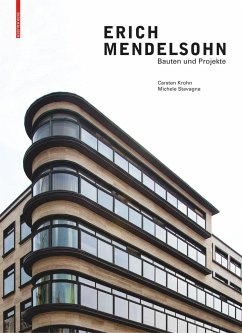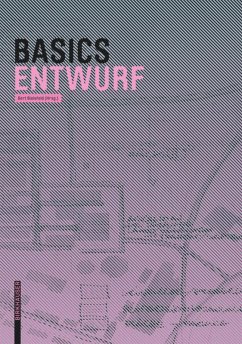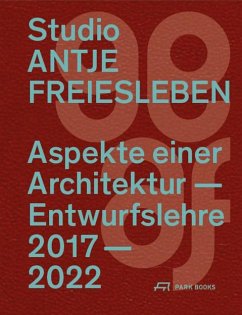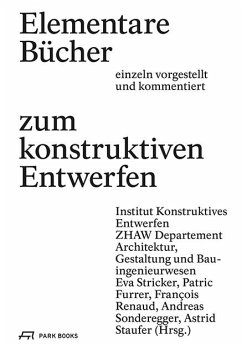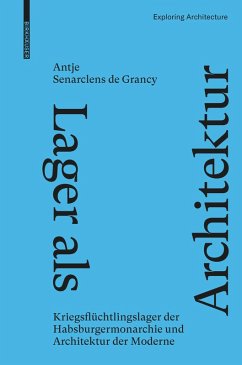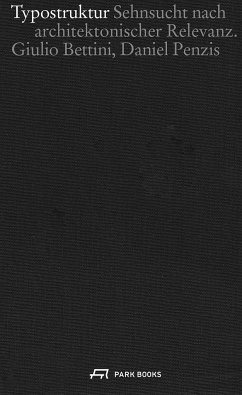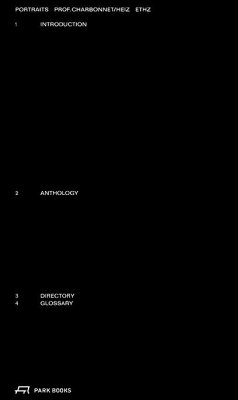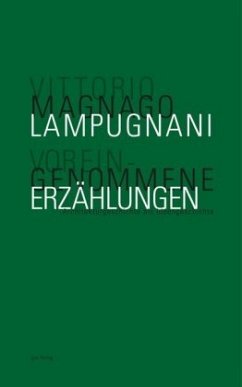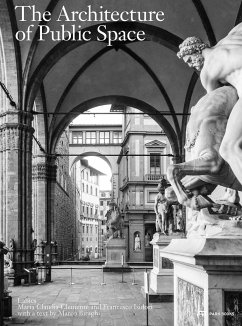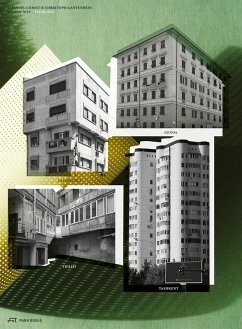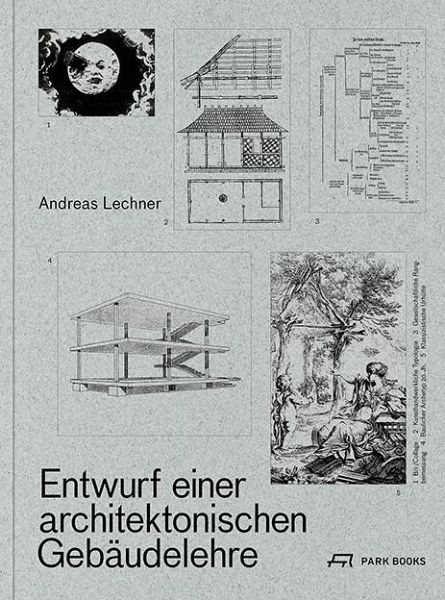
Entwurf einer architektonischen Gebäudelehre
Versandkostenfrei!
Sofort lieferbar
58,00 €
inkl. MwSt.

PAYBACK Punkte
0 °P sammeln!
Das Entwerfen von Gebäuden basiert immer auf einem Wissen über Typologien. In drei Grundlagentexten unter den thematischen Überschriften «Tektonik», «Typus» und «Topos» hat Andreas Lechner sein eigenes profundes typologisches Wissen zusammengetragen. In jedem der drei Kapitel betrachtet er vier der insgesamt zwölf Typologien Theater, Museum, Bibliothek, Staat, Büro, Freizeit, Religion, Einzelhandel, Fabrik, Bildung, Kontrolle und Krankenhaus. Die insgesamt 144 ausgewählten Beispiele aus einer Vielzahl klassischer Entwürfe und Bauten erläutern die Grundlagen kollektiven Wissens de...
Das Entwerfen von Gebäuden basiert immer auf einem Wissen über Typologien. In drei Grundlagentexten unter den thematischen Überschriften «Tektonik», «Typus» und «Topos» hat Andreas Lechner sein eigenes profundes typologisches Wissen zusammengetragen. In jedem der drei Kapitel betrachtet er vier der insgesamt zwölf Typologien Theater, Museum, Bibliothek, Staat, Büro, Freizeit, Religion, Einzelhandel, Fabrik, Bildung, Kontrolle und Krankenhaus. Die insgesamt 144 ausgewählten Beispiele aus einer Vielzahl klassischer Entwürfe und Bauten erläutern die Grundlagen kollektiven Wissens der Architektur, mit dem sich in den transformativen Prozessen der Entwurfsarbeit stets neue Verbindungslinien ziehen lassen.
2018 erstmals erschienen, kommt das Buch nun in einer umfassend überarbeiteten Neuauflage. Es offeriert eine Gebäudelehre, die mit der Komposition als ästhetischer Festlegung der architektonischen Form einen Entwurfsaspekt betont, der - vor Fragen nach Funktion, Zweck und Atmosphäre - Zeiten und Nutzungszyklen überdauern kann. Es versammelt herausragende Referenzen für die kulturelle Dimension des Bauens und ist damit weit mehr als eine reine Planungshilfe. Alle Beispiele sind mit Ansichten, Schnitten und Grundrissen illustriert, die für optimale Vergleichbarkeit neu gezeichnet wurden.
Ein beigelgtes Heft (32 Seiten, 19.5 x 28 cm, 58 sw Abbildungen) präsentiert Diplomarbeiten von zwölf Studierenden der Technischen Universität Graz, die Andreas Lechners Lehr- und Entwurfsansatz zusätzlich verdeutlichen.
2018 erstmals erschienen, kommt das Buch nun in einer umfassend überarbeiteten Neuauflage. Es offeriert eine Gebäudelehre, die mit der Komposition als ästhetischer Festlegung der architektonischen Form einen Entwurfsaspekt betont, der - vor Fragen nach Funktion, Zweck und Atmosphäre - Zeiten und Nutzungszyklen überdauern kann. Es versammelt herausragende Referenzen für die kulturelle Dimension des Bauens und ist damit weit mehr als eine reine Planungshilfe. Alle Beispiele sind mit Ansichten, Schnitten und Grundrissen illustriert, die für optimale Vergleichbarkeit neu gezeichnet wurden.
Ein beigelgtes Heft (32 Seiten, 19.5 x 28 cm, 58 sw Abbildungen) präsentiert Diplomarbeiten von zwölf Studierenden der Technischen Universität Graz, die Andreas Lechners Lehr- und Entwurfsansatz zusätzlich verdeutlichen.



