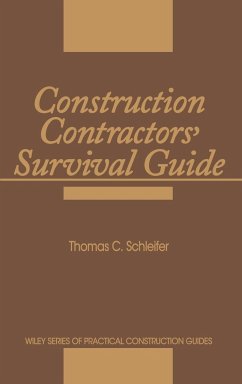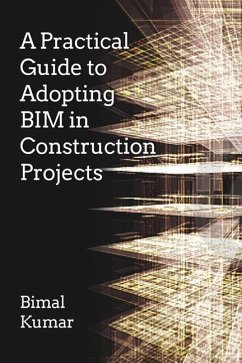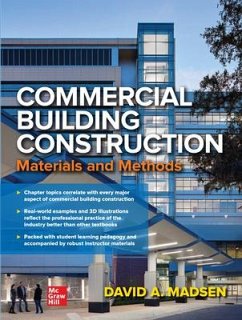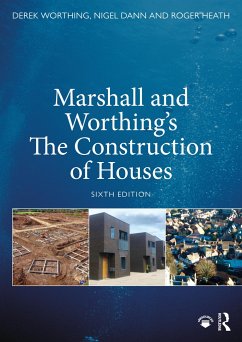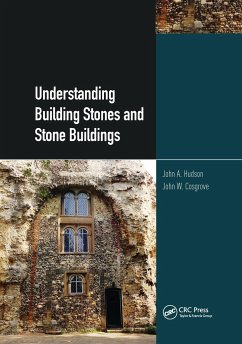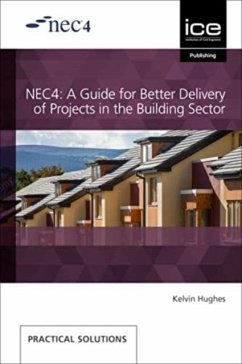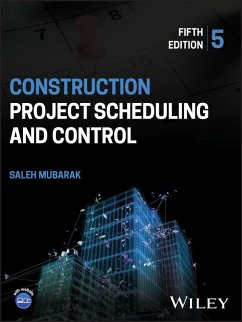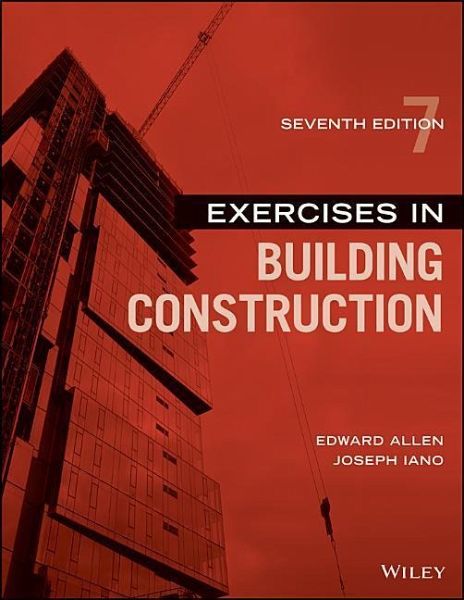
Exercises in Building Construction

PAYBACK Punkte
25 °P sammeln!
The companion student exercise guide to the classic book on building construction Fundamentals of Building Construction, Seventh Edition, involves students in the types of everyday issues faced by professional building architects. Exercises in Building Construction, Seventh Edition, offers students a hands-on way to apply material learned in the core book. The Exercises book is designed to help gain and retain the needed knowledge of the broad, diverse, complex, and constantly changing materials and methods of building construction. The newest edition of Exercises in Building Construction pr...
The companion student exercise guide to the classic book on building construction Fundamentals of Building Construction, Seventh Edition, involves students in the types of everyday issues faced by professional building architects. Exercises in Building Construction, Seventh Edition, offers students a hands-on way to apply material learned in the core book. The Exercises book is designed to help gain and retain the needed knowledge of the broad, diverse, complex, and constantly changing materials and methods of building construction. The newest edition of Exercises in Building Construction presents an integrated approach to the topic that interweaves issues of building science, material properties, building craft, and legal constraints. The authors bring together in one volume the elements of building construction as a whole system rather than in disconnected parts. The revised seventh edition offers online resources for students and instructors and provides an expert guide from the industry's leading authorial team. The updated seventh edition features: * Forty-nine real world construction problems * Clear instructions for each exercise * Informative, concise illustrations * Ample space to work out answers Written for students of architecture, engineering, or construction, the seventh edition of Exercised in Building Construction is the essential study guide for applying the knowledge acquired from the core book.






