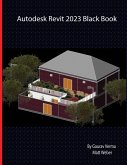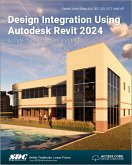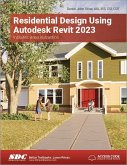Exploring Autodesk Revit 2020 for Architecture is a comprehensive book that has been written to cater to the needs of the students and the professionals who are involved in Building Information Modeling (BIM) Profession. Revit 2020 book is a gateway to power, skill, and competence in the field of architecture and interior presentations, drawings, and documentations. In this book, the author has emphasized on the concept of designing, creating families, quantity surveying and material takeoff, rendering orthographic and perspective views of building, usage of other advanced tools. In this book, the chapters have been punctuated with tips and notes that provide additional information on the concept. The highlight of Revit 2020 book is that each concept introduced in it is explained with the help of suitable examples for better understanding. The simple and lucid language used in Revit 2020 book makes it a ready reference for both beginners and intermediate users. Also, the book covers enhancements and new features in Revit 2020. This book is also an ideal guide for students who are appearing for Autodesk Revit Certified Professional and Revit Certified User Exams, especially for Architecture. This book can also be used as a guide for students and professionals who are planning to make their career in BIM industry through learning of Revit. Salient Features * Comprehensive book consisting of heavily illustrated text. * Detailed explanation of the commands and tools of Autodesk Revit used for Architecture. * Real-world architectural and interior designing projects as tutorials. * Tips & Notes throughout the textbook for providing additional information. * Self-Evaluation Tests, Review Questions, and Exercises at the end of the Chapters. * Student Project for practice. Table of Contents: Chapter 1: Introduction to Autodesk Revit 2020 for Architecture Chapter 2: Starting an Architectural Project Chapter 3: Creating Walls Chapter 4: Using Basic Building Components-I Chapter 5: Using the Editing Tools Chapter 6: Working with Datum and Creating Standard Views Chapter 7: Using Basic Building Components-II Chapter 8: Using Basic Building Components-III Chapter 9: Adding Site Features Chapter 10: Using Massing Tools Chapter 11: Adding Annotations and Dimensions Chapter 12: Creating Project Details and Schedules Chapter 13: Creating and Plotting Drawing Sheets Chapter 14: Creating 3D Views Chapter 15: Rendering Views and Creating Walkthroughs Chapter 16: Using Advanced Features Student Project Index Free Teaching and Learning Resources: CADCIM Technologies provides the following free teaching and learning resources with this book: Online technical support by contacting 'techsupport@cadcim.com' All data files used in tutorials, e
Hinweis: Dieser Artikel kann nur an eine deutsche Lieferadresse ausgeliefert werden.
Hinweis: Dieser Artikel kann nur an eine deutsche Lieferadresse ausgeliefert werden.








