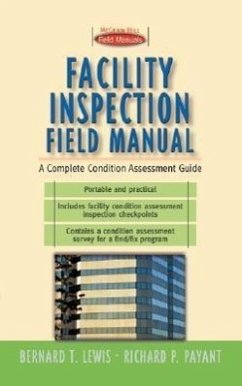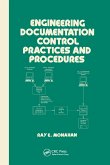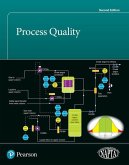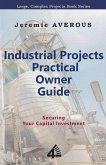Bernard T. Lewis, Richard Payant
Facility Inspection Field Manual: A Complete Condition Assessment Guide
A Complete Condition Assessment Guide
Bernard T. Lewis, Richard Payant
Facility Inspection Field Manual: A Complete Condition Assessment Guide
A Complete Condition Assessment Guide
- Broschiertes Buch
- Merkliste
- Auf die Merkliste
- Bewerten Bewerten
- Teilen
- Produkt teilen
- Produkterinnerung
- Produkterinnerung
Get longer, safer system operating life for every facility maintenance dollar! How do you efficiently manage facility infrastructure? You turn to this hands-on, answer-packed, time- and money-saving guide designed for every facility manager who has to do more with less. It shows you how to conduct seamless facility condition inspections that provide an overall snapshot of the current condition of your facility, generating enormous amounts of priceless information that will help you reduce or eliminate downtime and keep your facility humming. This comprehensive, portable toolkit packs…mehr
Andere Kunden interessierten sich auch für
![Engineering Documentation Control Practices & Procedures Engineering Documentation Control Practices & Procedures]() Engineering Documentation Control Practices & Procedures91,99 €
Engineering Documentation Control Practices & Procedures91,99 €![Process Quality Process Quality]() NaptaProcess Quality131,99 €
NaptaProcess Quality131,99 €![Usability Evaluation in Industry Usability Evaluation in Industry]() B. Thomas / B. A. Weerdmeester (eds.)Usability Evaluation in Industry126,99 €
B. Thomas / B. A. Weerdmeester (eds.)Usability Evaluation in Industry126,99 €![Industrial Projects Practical Owner Guide: Securing your Capital Investment Industrial Projects Practical Owner Guide: Securing your Capital Investment]() Jeremie AverousIndustrial Projects Practical Owner Guide: Securing your Capital Investment42,99 €
Jeremie AverousIndustrial Projects Practical Owner Guide: Securing your Capital Investment42,99 €![Shop Management Shop Management]() Frederick Winslow TaylorShop Management15,99 €
Frederick Winslow TaylorShop Management15,99 €![Why Bother? Why Bother?]() Chris ButterworthWhy Bother?71,99 €
Chris ButterworthWhy Bother?71,99 €![Assessment of Two-Year Probationary Period Usage Within the Defense Civilian Workforce Assessment of Two-Year Probationary Period Usage Within the Defense Civilian Workforce]() Laura WerberAssessment of Two-Year Probationary Period Usage Within the Defense Civilian Workforce47,99 €
Laura WerberAssessment of Two-Year Probationary Period Usage Within the Defense Civilian Workforce47,99 €-
-
-
Get longer, safer system operating life for every facility maintenance dollar! How do you efficiently manage facility infrastructure? You turn to this hands-on, answer-packed, time- and money-saving guide designed for every facility manager who has to do more with less. It shows you how to conduct seamless facility condition inspections that provide an overall snapshot of the current condition of your facility, generating enormous amounts of priceless information that will help you reduce or eliminate downtime and keep your facility humming. This comprehensive, portable toolkit packs everything you need to: * Continually assess the condition status of every aspect of a building: all of its systems and equipment, components and subcomponents *Identify deficiencies before they become major problems * Get better performance from every system
Hinweis: Dieser Artikel kann nur an eine deutsche Lieferadresse ausgeliefert werden.
Hinweis: Dieser Artikel kann nur an eine deutsche Lieferadresse ausgeliefert werden.
Produktdetails
- Produktdetails
- First-Choice Field Manuals
- Verlag: McGraw Hill LLC
- Seitenzahl: 428
- Erscheinungstermin: November 2000
- Englisch
- Abmessung: 210mm x 134mm x 27mm
- Gewicht: 458g
- ISBN-13: 9780071358743
- ISBN-10: 0071358749
- Artikelnr.: 21915684
- Herstellerkennzeichnung
- Libri GmbH
- Europaallee 1
- 36244 Bad Hersfeld
- gpsr@libri.de
- First-Choice Field Manuals
- Verlag: McGraw Hill LLC
- Seitenzahl: 428
- Erscheinungstermin: November 2000
- Englisch
- Abmessung: 210mm x 134mm x 27mm
- Gewicht: 458g
- ISBN-13: 9780071358743
- ISBN-10: 0071358749
- Artikelnr.: 21915684
- Herstellerkennzeichnung
- Libri GmbH
- Europaallee 1
- 36244 Bad Hersfeld
- gpsr@libri.de
Bernard T. Lewis (Potomac, MD) started his career as a supervisory industrial engineer for the Navy in 1958. He was a project engineer for NASA for 10 ears. He is currently a facilities management consultant, and teaches engineering management at George Washington University. He holds a BS in Civil/Mechanical Engineering from West Point, an MA in Mathematics from Columbia, and a PhD in MBA from Pacific Western. He is a registered professional Industrial Engineer, as well as a certified plant engineer. He has written 18 books and several magazine articles. He also lectures worldwide on facilities management.
Developing a Condition Assessment Program.
The Need for a Condition Assessment Program.
The Condition Assessment Program.
Condition Assessment Customer Survey and Find/Fix Program.
Assessment Inspection Checklists.
DIVISION 1: Building Systems Assessment.
Chimneys and Stacks .
Buildings/Structures Except Roofs and Trusses).
Roofs.
Trusses.
Trailers
Air-Conditioning Systems
Refrigeration Machine (Centrifugal and Reciprocating).
Air Conditioner- Unitary and Roof Top (Heating and Cooling).
Compressor.
Heating Unit (Gas and Oil Fueled).
Heating Unit (Electrical).
Cranes and Hoists.
Food Preparation and Service Equipment.
Heating Equipment.
Plumbing Equipment.
Ventilating and Exhaust Air Systems.
Hot Water Systems.
Electrical Systems.
Lighting.
Switchgear.
DIVISION 2: Operational Facilities Assessment.
Towers, Masts, and Antennas.
Chemical Fuel Facilities (Receiving and Issue).
Chemical (Fuel Facilities) Storage.
Brows and Gangways.
Camels and Separators.
Piers, Wharves, Quaywalls, and Bulkheads.
Disconnecting Switches.
Electrical Grounds and Grounding Systems.
Electrical Instruments.
Electrical Potheads.
Electrical Relay.
Lightning Arrestors
Power Transformers, Deenergized.
Power Transformers, Energized.
Safety Fencing.
Steel Poles and Structures
Vaults and Manholes (Electrical).
Cathodic Protection Systems.
Electric Motors and Generators.
Pier Circuits and Receptacles.
Distribution Transformers , Deenergized.
Distribution Transformers, Energized
Buried and Underground Telephone Cable.
Telephone Substations.
Fuses and Small Circuit Breakers (600 Volts and Below, 30 Amps and Below).
Rectifiers.
DIVISION 3: Utilities and Underground Improvement Assessment.
Bridges and Trestles.
Fences and Walls.
Grounds.
Railroad Trackage.
Pavements.
Storm Drainage.
Tunnels and Underground Structures.
Piping Systems.
Steam Distribution.
Pumps.
Fresh Water Supply and Distribution System.
Sewage Collection and Disposal Systems.
Unfired Pressure Vessels.
Underground Tanks.
Utilities Plants.
Electrical Generation and/or Distribution.
Heating Generation.
Air Conditioning Generation and Distribution.
Fire Protection System Identification.
Building Sprinkler Alarm Valves.
Alarm Boxes.
Security and Intrusion Alarm System.
DIVISION 4: Special Systems Assessment.
Structural Features (Foundations, Structural Frames, and Similar Items).
Electrical Systems.
Plumbing and Piping Systems.
Motor Assemblies/Electric Motors.
Fans, Fan Shafts, and Fan Shaft Bearings.
Part 3-Assessment Inspection Checklists (Abbreviated).
Building Systems Assessment.
Electrical/Plumbing.
Exterior Elements.
Heating, Ventilating, and Air Conditioning.
Clean Rooms.
Interior Finishes.
Structural.
Exterior Facilities Assessment.
Electrical/Plumbing.
Grounds.
Pavements.
Railroad Trackage.
Structural.
Special Systems.
Wind Tunnels.
Vacuum Spheres/Pressure Vessels.
Tunnels/Underground Structures.
Bridges.
Fuel/Chemical Storage/Distribution Facilities.
Piers.
Supplementary Inspection Checklists.
Safety Management.
Custodial Management.
Grounds Management.
Environmental Management.
Indoor Air Quality Management.
Predictive and Preventive Maintenance
Energy Management Program.
Appendices.
Suggested Average Useful Life of Facility Components.
Electrical Reference Sources.
Electrical Data.
Mechanical Engineering Data.
HVAC Equations, Data, and Rules of Thumb.
Measurement Data.
Conversion Data.
The Need for a Condition Assessment Program.
The Condition Assessment Program.
Condition Assessment Customer Survey and Find/Fix Program.
Assessment Inspection Checklists.
DIVISION 1: Building Systems Assessment.
Chimneys and Stacks .
Buildings/Structures Except Roofs and Trusses).
Roofs.
Trusses.
Trailers
Air-Conditioning Systems
Refrigeration Machine (Centrifugal and Reciprocating).
Air Conditioner- Unitary and Roof Top (Heating and Cooling).
Compressor.
Heating Unit (Gas and Oil Fueled).
Heating Unit (Electrical).
Cranes and Hoists.
Food Preparation and Service Equipment.
Heating Equipment.
Plumbing Equipment.
Ventilating and Exhaust Air Systems.
Hot Water Systems.
Electrical Systems.
Lighting.
Switchgear.
DIVISION 2: Operational Facilities Assessment.
Towers, Masts, and Antennas.
Chemical Fuel Facilities (Receiving and Issue).
Chemical (Fuel Facilities) Storage.
Brows and Gangways.
Camels and Separators.
Piers, Wharves, Quaywalls, and Bulkheads.
Disconnecting Switches.
Electrical Grounds and Grounding Systems.
Electrical Instruments.
Electrical Potheads.
Electrical Relay.
Lightning Arrestors
Power Transformers, Deenergized.
Power Transformers, Energized.
Safety Fencing.
Steel Poles and Structures
Vaults and Manholes (Electrical).
Cathodic Protection Systems.
Electric Motors and Generators.
Pier Circuits and Receptacles.
Distribution Transformers , Deenergized.
Distribution Transformers, Energized
Buried and Underground Telephone Cable.
Telephone Substations.
Fuses and Small Circuit Breakers (600 Volts and Below, 30 Amps and Below).
Rectifiers.
DIVISION 3: Utilities and Underground Improvement Assessment.
Bridges and Trestles.
Fences and Walls.
Grounds.
Railroad Trackage.
Pavements.
Storm Drainage.
Tunnels and Underground Structures.
Piping Systems.
Steam Distribution.
Pumps.
Fresh Water Supply and Distribution System.
Sewage Collection and Disposal Systems.
Unfired Pressure Vessels.
Underground Tanks.
Utilities Plants.
Electrical Generation and/or Distribution.
Heating Generation.
Air Conditioning Generation and Distribution.
Fire Protection System Identification.
Building Sprinkler Alarm Valves.
Alarm Boxes.
Security and Intrusion Alarm System.
DIVISION 4: Special Systems Assessment.
Structural Features (Foundations, Structural Frames, and Similar Items).
Electrical Systems.
Plumbing and Piping Systems.
Motor Assemblies/Electric Motors.
Fans, Fan Shafts, and Fan Shaft Bearings.
Part 3-Assessment Inspection Checklists (Abbreviated).
Building Systems Assessment.
Electrical/Plumbing.
Exterior Elements.
Heating, Ventilating, and Air Conditioning.
Clean Rooms.
Interior Finishes.
Structural.
Exterior Facilities Assessment.
Electrical/Plumbing.
Grounds.
Pavements.
Railroad Trackage.
Structural.
Special Systems.
Wind Tunnels.
Vacuum Spheres/Pressure Vessels.
Tunnels/Underground Structures.
Bridges.
Fuel/Chemical Storage/Distribution Facilities.
Piers.
Supplementary Inspection Checklists.
Safety Management.
Custodial Management.
Grounds Management.
Environmental Management.
Indoor Air Quality Management.
Predictive and Preventive Maintenance
Energy Management Program.
Appendices.
Suggested Average Useful Life of Facility Components.
Electrical Reference Sources.
Electrical Data.
Mechanical Engineering Data.
HVAC Equations, Data, and Rules of Thumb.
Measurement Data.
Conversion Data.
Developing a Condition Assessment Program.
The Need for a Condition Assessment Program.
The Condition Assessment Program.
Condition Assessment Customer Survey and Find/Fix Program.
Assessment Inspection Checklists.
DIVISION 1: Building Systems Assessment.
Chimneys and Stacks .
Buildings/Structures Except Roofs and Trusses).
Roofs.
Trusses.
Trailers
Air-Conditioning Systems
Refrigeration Machine (Centrifugal and Reciprocating).
Air Conditioner- Unitary and Roof Top (Heating and Cooling).
Compressor.
Heating Unit (Gas and Oil Fueled).
Heating Unit (Electrical).
Cranes and Hoists.
Food Preparation and Service Equipment.
Heating Equipment.
Plumbing Equipment.
Ventilating and Exhaust Air Systems.
Hot Water Systems.
Electrical Systems.
Lighting.
Switchgear.
DIVISION 2: Operational Facilities Assessment.
Towers, Masts, and Antennas.
Chemical Fuel Facilities (Receiving and Issue).
Chemical (Fuel Facilities) Storage.
Brows and Gangways.
Camels and Separators.
Piers, Wharves, Quaywalls, and Bulkheads.
Disconnecting Switches.
Electrical Grounds and Grounding Systems.
Electrical Instruments.
Electrical Potheads.
Electrical Relay.
Lightning Arrestors
Power Transformers, Deenergized.
Power Transformers, Energized.
Safety Fencing.
Steel Poles and Structures
Vaults and Manholes (Electrical).
Cathodic Protection Systems.
Electric Motors and Generators.
Pier Circuits and Receptacles.
Distribution Transformers , Deenergized.
Distribution Transformers, Energized
Buried and Underground Telephone Cable.
Telephone Substations.
Fuses and Small Circuit Breakers (600 Volts and Below, 30 Amps and Below).
Rectifiers.
DIVISION 3: Utilities and Underground Improvement Assessment.
Bridges and Trestles.
Fences and Walls.
Grounds.
Railroad Trackage.
Pavements.
Storm Drainage.
Tunnels and Underground Structures.
Piping Systems.
Steam Distribution.
Pumps.
Fresh Water Supply and Distribution System.
Sewage Collection and Disposal Systems.
Unfired Pressure Vessels.
Underground Tanks.
Utilities Plants.
Electrical Generation and/or Distribution.
Heating Generation.
Air Conditioning Generation and Distribution.
Fire Protection System Identification.
Building Sprinkler Alarm Valves.
Alarm Boxes.
Security and Intrusion Alarm System.
DIVISION 4: Special Systems Assessment.
Structural Features (Foundations, Structural Frames, and Similar Items).
Electrical Systems.
Plumbing and Piping Systems.
Motor Assemblies/Electric Motors.
Fans, Fan Shafts, and Fan Shaft Bearings.
Part 3-Assessment Inspection Checklists (Abbreviated).
Building Systems Assessment.
Electrical/Plumbing.
Exterior Elements.
Heating, Ventilating, and Air Conditioning.
Clean Rooms.
Interior Finishes.
Structural.
Exterior Facilities Assessment.
Electrical/Plumbing.
Grounds.
Pavements.
Railroad Trackage.
Structural.
Special Systems.
Wind Tunnels.
Vacuum Spheres/Pressure Vessels.
Tunnels/Underground Structures.
Bridges.
Fuel/Chemical Storage/Distribution Facilities.
Piers.
Supplementary Inspection Checklists.
Safety Management.
Custodial Management.
Grounds Management.
Environmental Management.
Indoor Air Quality Management.
Predictive and Preventive Maintenance
Energy Management Program.
Appendices.
Suggested Average Useful Life of Facility Components.
Electrical Reference Sources.
Electrical Data.
Mechanical Engineering Data.
HVAC Equations, Data, and Rules of Thumb.
Measurement Data.
Conversion Data.
The Need for a Condition Assessment Program.
The Condition Assessment Program.
Condition Assessment Customer Survey and Find/Fix Program.
Assessment Inspection Checklists.
DIVISION 1: Building Systems Assessment.
Chimneys and Stacks .
Buildings/Structures Except Roofs and Trusses).
Roofs.
Trusses.
Trailers
Air-Conditioning Systems
Refrigeration Machine (Centrifugal and Reciprocating).
Air Conditioner- Unitary and Roof Top (Heating and Cooling).
Compressor.
Heating Unit (Gas and Oil Fueled).
Heating Unit (Electrical).
Cranes and Hoists.
Food Preparation and Service Equipment.
Heating Equipment.
Plumbing Equipment.
Ventilating and Exhaust Air Systems.
Hot Water Systems.
Electrical Systems.
Lighting.
Switchgear.
DIVISION 2: Operational Facilities Assessment.
Towers, Masts, and Antennas.
Chemical Fuel Facilities (Receiving and Issue).
Chemical (Fuel Facilities) Storage.
Brows and Gangways.
Camels and Separators.
Piers, Wharves, Quaywalls, and Bulkheads.
Disconnecting Switches.
Electrical Grounds and Grounding Systems.
Electrical Instruments.
Electrical Potheads.
Electrical Relay.
Lightning Arrestors
Power Transformers, Deenergized.
Power Transformers, Energized.
Safety Fencing.
Steel Poles and Structures
Vaults and Manholes (Electrical).
Cathodic Protection Systems.
Electric Motors and Generators.
Pier Circuits and Receptacles.
Distribution Transformers , Deenergized.
Distribution Transformers, Energized
Buried and Underground Telephone Cable.
Telephone Substations.
Fuses and Small Circuit Breakers (600 Volts and Below, 30 Amps and Below).
Rectifiers.
DIVISION 3: Utilities and Underground Improvement Assessment.
Bridges and Trestles.
Fences and Walls.
Grounds.
Railroad Trackage.
Pavements.
Storm Drainage.
Tunnels and Underground Structures.
Piping Systems.
Steam Distribution.
Pumps.
Fresh Water Supply and Distribution System.
Sewage Collection and Disposal Systems.
Unfired Pressure Vessels.
Underground Tanks.
Utilities Plants.
Electrical Generation and/or Distribution.
Heating Generation.
Air Conditioning Generation and Distribution.
Fire Protection System Identification.
Building Sprinkler Alarm Valves.
Alarm Boxes.
Security and Intrusion Alarm System.
DIVISION 4: Special Systems Assessment.
Structural Features (Foundations, Structural Frames, and Similar Items).
Electrical Systems.
Plumbing and Piping Systems.
Motor Assemblies/Electric Motors.
Fans, Fan Shafts, and Fan Shaft Bearings.
Part 3-Assessment Inspection Checklists (Abbreviated).
Building Systems Assessment.
Electrical/Plumbing.
Exterior Elements.
Heating, Ventilating, and Air Conditioning.
Clean Rooms.
Interior Finishes.
Structural.
Exterior Facilities Assessment.
Electrical/Plumbing.
Grounds.
Pavements.
Railroad Trackage.
Structural.
Special Systems.
Wind Tunnels.
Vacuum Spheres/Pressure Vessels.
Tunnels/Underground Structures.
Bridges.
Fuel/Chemical Storage/Distribution Facilities.
Piers.
Supplementary Inspection Checklists.
Safety Management.
Custodial Management.
Grounds Management.
Environmental Management.
Indoor Air Quality Management.
Predictive and Preventive Maintenance
Energy Management Program.
Appendices.
Suggested Average Useful Life of Facility Components.
Electrical Reference Sources.
Electrical Data.
Mechanical Engineering Data.
HVAC Equations, Data, and Rules of Thumb.
Measurement Data.
Conversion Data.








