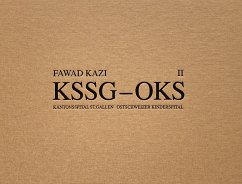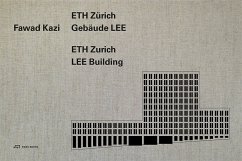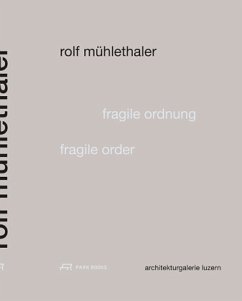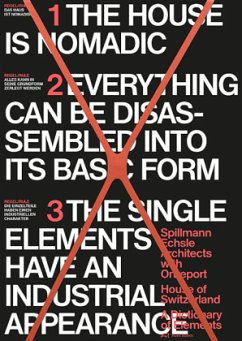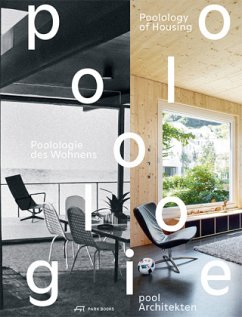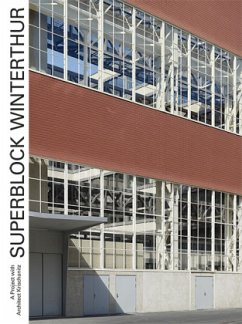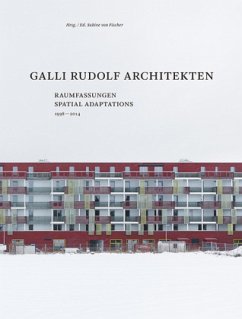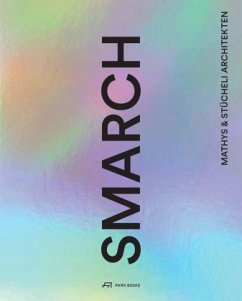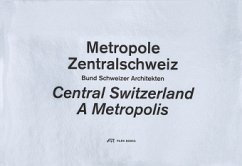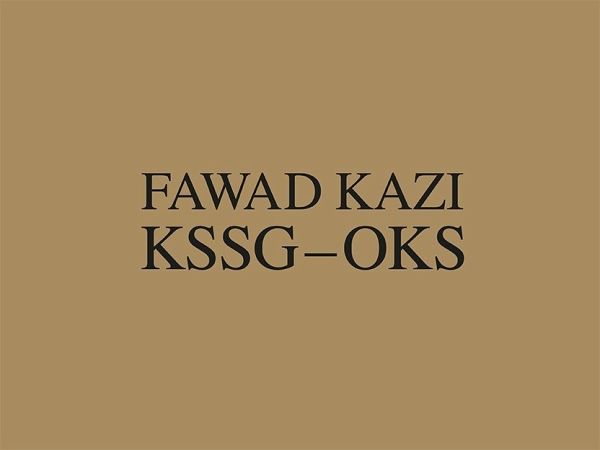
Fawad Kazi KSSG - OKS
Projekteinführung und Pavillon
Herausgegeben: Sauer, Marko; Wieser, Christoph;Mitarbeit: Sauer, Marko; Wieser, Christoph; Binotto, Werner; Hegner-van Rooden, Clementine; Kazi, Fawad; Steinegger, Rolf; Aerni, Georg
Versandkostenfrei!
Versandfertig in 3-5 Tagen
48,00 €
inkl. MwSt.

PAYBACK Punkte
0 °P sammeln!
2011 hat der Zürcher Architekt Fawad Kazi mit der Planergemeinschaft KSSG-OKS den Wettbewerb für das umfangreiche Erweiterungsprojekt des Kantonsspitals St. Gallen und den Neubau für das Ostschweizer Kinderspital gewonnen. In den nächsten zehn Jahren werden grosse Erweiterungs- und Neubauten realisiert, die das gesamte Spitalareal vollständig transformieren werden: Die Parkanlage mit Einzelbauten weicht einem grossen, zusammenhängenden Gebäudekomplex.Diese auf insgesamt fünf Bände angelegte Gebäudemonografie dokumentiert detailliert das städtebaulich bedeutende, architektonisch, kon...
2011 hat der Zürcher Architekt Fawad Kazi mit der Planergemeinschaft KSSG-OKS den Wettbewerb für das umfangreiche Erweiterungsprojekt des Kantonsspitals St. Gallen und den Neubau für das Ostschweizer Kinderspital gewonnen. In den nächsten zehn Jahren werden grosse Erweiterungs- und Neubauten realisiert, die das gesamte Spitalareal vollständig transformieren werden: Die Parkanlage mit Einzelbauten weicht einem grossen, zusammenhängenden Gebäudekomplex.
Diese auf insgesamt fünf Bände angelegte Gebäudemonografie dokumentiert detailliert das städtebaulich bedeutende, architektonisch, konstruktiv und für den Spitalbetrieb anspruchsvolle Projekt.
Band I beleuchtet die Projektgenese und widmet sich dem ersten Neubau. Der elegante Pavillon ist Erweiterung des bestehenden Restaurants und Trafostation für den gesamten Spitalkomplex zugleich. Diese Dualität zeigt sich im Massivbau der unterirdischen Infrastruktur, die in Form von mächtigen Kaminen die primäre Tragstruktur für den Leichtbau des Gastronomiebereichs bildet.
Diese auf insgesamt fünf Bände angelegte Gebäudemonografie dokumentiert detailliert das städtebaulich bedeutende, architektonisch, konstruktiv und für den Spitalbetrieb anspruchsvolle Projekt.
Band I beleuchtet die Projektgenese und widmet sich dem ersten Neubau. Der elegante Pavillon ist Erweiterung des bestehenden Restaurants und Trafostation für den gesamten Spitalkomplex zugleich. Diese Dualität zeigt sich im Massivbau der unterirdischen Infrastruktur, die in Form von mächtigen Kaminen die primäre Tragstruktur für den Leichtbau des Gastronomiebereichs bildet.
Dieser Artikel kann nur an eine deutsche Lieferadresse ausgeliefert werden.



