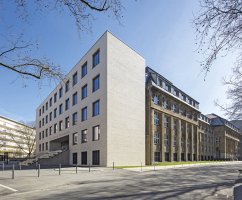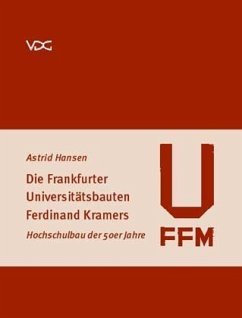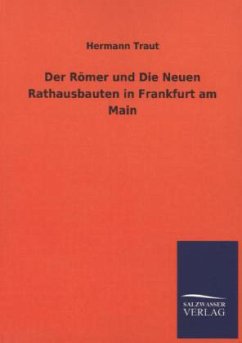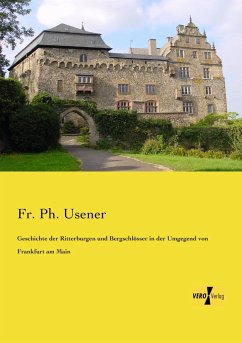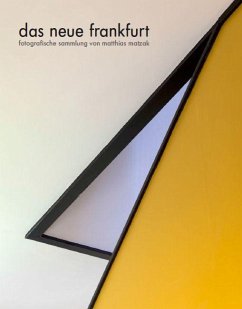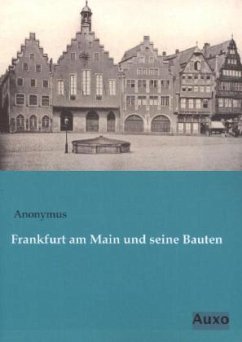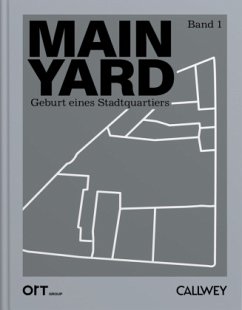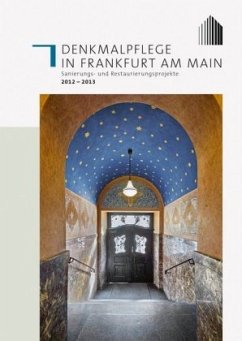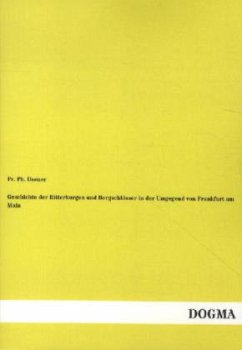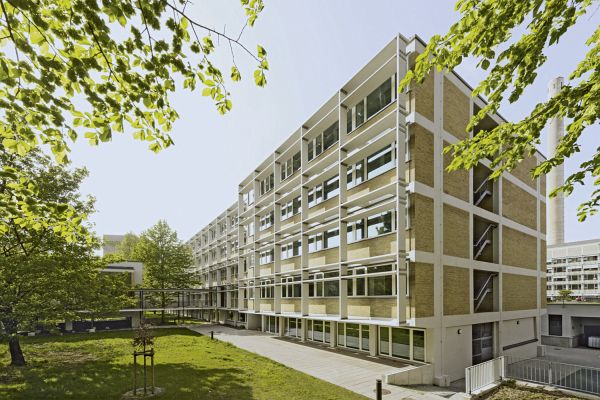
Ferdinand Kramer/SSP SchürmannSpannel, Forschungszentrum BiK-F, Frankfurt am Main
architectural magazine Bauwelt
Versandkostenfrei!
Versandfertig in 2-4 Wochen
36,00 €
inkl. MwSt.

PAYBACK Punkte
0 °P sammeln!
A whole issue of the architectural magazine Bauwelt, being published in Berlin, was dedicated to the completed building. The Institutes of Pharmacology and Food Chemistry of the Goethe-Universität in Frankfurt am Main by Ferdinand Kramer, who had also built most of the other new buildings on the campus, soon advanced to a highly appreciated master work of modern postwar architecture - but later it was nearly forgotten. Many years of intensive use and neglected maintenance rendered the rehabilitation of the buildings indispensable. After a comprehensive renovation by the architects SSP Schürm...
A whole issue of the architectural magazine Bauwelt, being published in Berlin, was dedicated to the completed building. The Institutes of Pharmacology and Food Chemistry of the Goethe-Universität in Frankfurt am Main by Ferdinand Kramer, who had also built most of the other new buildings on the campus, soon advanced to a highly appreciated master work of modern postwar architecture - but later it was nearly forgotten. Many years of intensive use and neglected maintenance rendered the rehabilitation of the buildings indispensable. After a comprehensive renovation by the architects SSP Schürmann-Spannel of Bochum, the concrete structure with its striking brise-soleil elements on the south side and the lecture-hall cube detached from the main building, is not only again a convincing built monument, but also an exemplary example of a successful conversion. Where for many years students of pharmacology and food chemistry studied and experimented, 160 scientists of the Biodiversity and Climate Research Centre (BiK-F) are researching the interaction of climate and biosphere. The book provides a detailed description of the building, which dates from 1957 and which was completely reconditioned by the office of SchürmannSpannel in the years 2009 to 2013. The pictorial section contains plans of the original and present condition as well as photographs especially made for this publication by Jörg Hempel. It is preceded by Fabian Wurms essay, which not only discusses the building in detail, but also addresses the pressing question of converting buildings from the time after World War II.A whole issue of the architectural magazine Bauwelt,being published in Berlin, was dedicatedto the completed building. The Institutes of Pharmacologyand Food Chemistry of the Goethe-Universität in Frankfurt am Main by FerdinandKramer, who had also built most of the other newbuildings on the campus, soon advanced to ahighly appreciated master work of modern postwararchitecture - but later it was nearly forgotten.Many years of intensive use and neglectedmaintenance rendered the rehabilitation of thebuildings indispensable. After a comprehensiverenovation by the architects SSP Schürmann-Spannel of Bochum, the concrete structure withits striking brise-soleil elements on the south sideand the lecture-hall cube detached from the mainbuilding, is not only again a convincing built monument,but also an exemplary example of a successfulconversion.Where for many years students of pharmacologyand food chemistry studied and experimented,160 scientists of the Biodiversity and ClimateResearch Centre (BiK-F) are researching the interactionof climate and biosphere.The book provides a detailed description ofthe building, which dates from 1957 and whichwas completely reconditioned by the office ofSchürmannSpannel in the years 2009 to 2013.The pictorial section contains plans of the originaland present condition as well as photographsespecially made for this publication by Jörg Hempel.It is preceded by Fabian Wurm's essay, whichnot only discusses the building in detail, but alsoaddresses the pressing question of convertingbuildings from the time after World War II.Fabian Wurm, a free-lance journalist, studiedliterature and sociology. He was editor of thedesign magazines design report and form formany years. Since 2012 he is a lecturer for designhistory at the Academy of Visual Arts inFrankfurt am Main; prior to this he was a visitinglecturer at the Staatliche Akademie der BildendenKünste Stuttgart. Jörg Hempel is a freelancearchitectural photographer, living in Aachen.Since 2007 he teaches architectural photographyat the Hochschule Rhein-Main and theHochschule Bochum, and prior to this he wasa visiting lecturer for architectural photographyat the Fachhochschule Dortmund.
Dieser Artikel kann nur an eine deutsche Lieferadresse ausgeliefert werden.



