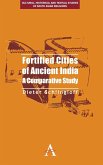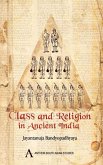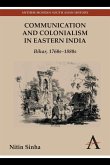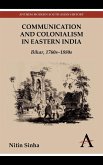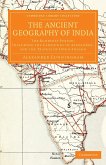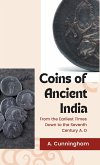- Broschiertes Buch
- Merkliste
- Auf die Merkliste
- Bewerten Bewerten
- Teilen
- Produkt teilen
- Produkterinnerung
- Produkterinnerung
Based on solid textual and archeological research, this volume offers a comparative exploration of the development of towns and cities in ancient India.
Andere Kunden interessierten sich auch für
![Fortified Cities of Ancient India Fortified Cities of Ancient India]() Dieter SchlingloffFortified Cities of Ancient India117,99 €
Dieter SchlingloffFortified Cities of Ancient India117,99 €![Class and Religion in Ancient India Class and Religion in Ancient India]() Jayantanuja BandyopadhyayaClass and Religion in Ancient India96,99 €
Jayantanuja BandyopadhyayaClass and Religion in Ancient India96,99 €![Communication and Colonialism in Eastern India Communication and Colonialism in Eastern India]() Nitin SinhaCommunication and Colonialism in Eastern India51,99 €
Nitin SinhaCommunication and Colonialism in Eastern India51,99 €![Communication and Colonialism in Eastern India Communication and Colonialism in Eastern India]() Nitin SinhaCommunication and Colonialism in Eastern India117,99 €
Nitin SinhaCommunication and Colonialism in Eastern India117,99 €![The Ancient Geography of India The Ancient Geography of India]() Alexander CunninghamThe Ancient Geography of India65,99 €
Alexander CunninghamThe Ancient Geography of India65,99 €![Coins of Ancient India Coins of Ancient India]() NaCoins of Ancient India26,99 €
NaCoins of Ancient India26,99 €![Attack And Defense Of Fortified Harbors (1916) Attack And Defense Of Fortified Harbors (1916)]() Arthur Penrhyn Stanley HydeAttack And Defense Of Fortified Harbors (1916)23,99 €
Arthur Penrhyn Stanley HydeAttack And Defense Of Fortified Harbors (1916)23,99 €-
-
-
Based on solid textual and archeological research, this volume offers a comparative exploration of the development of towns and cities in ancient India.
Hinweis: Dieser Artikel kann nur an eine deutsche Lieferadresse ausgeliefert werden.
Hinweis: Dieser Artikel kann nur an eine deutsche Lieferadresse ausgeliefert werden.
Produktdetails
- Produktdetails
- Verlag: Anthem Press
- Seitenzahl: 112
- Erscheinungstermin: 1. Dezember 2014
- Englisch
- Abmessung: 229mm x 152mm x 6mm
- Gewicht: 175g
- ISBN-13: 9781783083497
- ISBN-10: 1783083492
- Artikelnr.: 41368979
- Herstellerkennzeichnung
- Libri GmbH
- Europaallee 1
- 36244 Bad Hersfeld
- gpsr@libri.de
- Verlag: Anthem Press
- Seitenzahl: 112
- Erscheinungstermin: 1. Dezember 2014
- Englisch
- Abmessung: 229mm x 152mm x 6mm
- Gewicht: 175g
- ISBN-13: 9781783083497
- ISBN-10: 1783083492
- Artikelnr.: 41368979
- Herstellerkennzeichnung
- Libri GmbH
- Europaallee 1
- 36244 Bad Hersfeld
- gpsr@libri.de
Dieter Schlingloff is an honorary professor at University of Leipzig, and is the former head of the Department of Indology and Iranian Studies at the University of Munich.
CHAPTER 1. THE LAYOUT OF THE CITY: The analysis of the reference to towns in epic, Buddhist and Jain literature shows that such texts contain a variety of stock phrases concerning city architecture (p. 11-14). Specialist statements contained in the Kau
il
ya Arthä
stra elucidate these (p. 14-16). A survey of the results of archaeological research (p. 16-28) verifies these statements and confirms the planning of Old Indian cities (p. 28-29). The investigation of house architecture (p. 30-32) illuminates the question of the population density in the cities, which had the same dimension as contemporary Greek and Roman cities (p. 32). According to Megasthenes, P
aliputra, however, was 10-20 times larger than the usual towns; nearly double the size of imperial Rome, it was the greatest city of the ancient world (p. 32-33). Combining the notes of Megasthenes with statements from Indian literature (p. 33-35) and archaeology (p. 35-37), the boundaries of ancient P
aliputra can be reconstructed (p. 37-40). This proves that the Bhikna Pahadi was on the one hand, in accordance with the prescriptions of the Kau
il
ya, a monument in the centre of the city (p. 39-40); Kumrahar, on the other, never could have been a palatial area, but rather was a pleasure hall outside the city wall (p. 40-43). After investigating the historical development of P
aliputra (p. 43-46), the similarities and differences in the development of Greek and Indian cities are discussed which proves that the different constitutions of the states are conform with the different positions of Greek and Indian cityscapes (p. 46-48). Overview (p. 49). Figures 1-29 (p. 52-56). CHAPTER 2. THE CONSTRUCTION OF A FORTIFICATION: The chapter on city fortifications in the Arthä
stra, regarded as the most obscure in Kau
ilya's work, is elucidated by the results of excavations as as by building technical and military considerations (p. 57-59). Its prescriptions regarding the size and form of moats, ramparts and walls (p. 59-63) generally correspond with the archaeological finds (p. 63-69). The texts continues with the description of the defences, viz. towers, embrasures etc. (p. 69-72). The most elaborate description concerns the city gates, details of which reveal a striking similarity with gates, especially in Sisupalgarh and
r
vast
(p. 72-82). Lexicographical results (p. 83-84). Figures 1-30 (p. 86-90). CHAPTER 3. THE MODEL OF THE CITY IN NARRATIVE AJANTA PAINTINGS: Some of the narrative Ajanta paintings show the depicted events embedded into an ideal city plan. This plan, divested of the figures acting in them reveals a generalised sketch of the cityscape which may complete the picture of the cities of Ancient India elaborated on in chapters 1 and 2 (p. 91-92). Figures 1-8 (p. 93-96). LIST OF ABBREVIATIONS; INDEX; ABOUT THE AUTHOR
il
ya Arthä
stra elucidate these (p. 14-16). A survey of the results of archaeological research (p. 16-28) verifies these statements and confirms the planning of Old Indian cities (p. 28-29). The investigation of house architecture (p. 30-32) illuminates the question of the population density in the cities, which had the same dimension as contemporary Greek and Roman cities (p. 32). According to Megasthenes, P
aliputra, however, was 10-20 times larger than the usual towns; nearly double the size of imperial Rome, it was the greatest city of the ancient world (p. 32-33). Combining the notes of Megasthenes with statements from Indian literature (p. 33-35) and archaeology (p. 35-37), the boundaries of ancient P
aliputra can be reconstructed (p. 37-40). This proves that the Bhikna Pahadi was on the one hand, in accordance with the prescriptions of the Kau
il
ya, a monument in the centre of the city (p. 39-40); Kumrahar, on the other, never could have been a palatial area, but rather was a pleasure hall outside the city wall (p. 40-43). After investigating the historical development of P
aliputra (p. 43-46), the similarities and differences in the development of Greek and Indian cities are discussed which proves that the different constitutions of the states are conform with the different positions of Greek and Indian cityscapes (p. 46-48). Overview (p. 49). Figures 1-29 (p. 52-56). CHAPTER 2. THE CONSTRUCTION OF A FORTIFICATION: The chapter on city fortifications in the Arthä
stra, regarded as the most obscure in Kau
ilya's work, is elucidated by the results of excavations as as by building technical and military considerations (p. 57-59). Its prescriptions regarding the size and form of moats, ramparts and walls (p. 59-63) generally correspond with the archaeological finds (p. 63-69). The texts continues with the description of the defences, viz. towers, embrasures etc. (p. 69-72). The most elaborate description concerns the city gates, details of which reveal a striking similarity with gates, especially in Sisupalgarh and
r
vast
(p. 72-82). Lexicographical results (p. 83-84). Figures 1-30 (p. 86-90). CHAPTER 3. THE MODEL OF THE CITY IN NARRATIVE AJANTA PAINTINGS: Some of the narrative Ajanta paintings show the depicted events embedded into an ideal city plan. This plan, divested of the figures acting in them reveals a generalised sketch of the cityscape which may complete the picture of the cities of Ancient India elaborated on in chapters 1 and 2 (p. 91-92). Figures 1-8 (p. 93-96). LIST OF ABBREVIATIONS; INDEX; ABOUT THE AUTHOR
CHAPTER 1. THE LAYOUT OF THE CITY: The analysis of the reference to towns in epic, Buddhist and Jain literature shows that such texts contain a variety of stock phrases concerning city architecture (p. 11-14). Specialist statements contained in the Kau
il
ya Arthä
stra elucidate these (p. 14-16). A survey of the results of archaeological research (p. 16-28) verifies these statements and confirms the planning of Old Indian cities (p. 28-29). The investigation of house architecture (p. 30-32) illuminates the question of the population density in the cities, which had the same dimension as contemporary Greek and Roman cities (p. 32). According to Megasthenes, P
aliputra, however, was 10-20 times larger than the usual towns; nearly double the size of imperial Rome, it was the greatest city of the ancient world (p. 32-33). Combining the notes of Megasthenes with statements from Indian literature (p. 33-35) and archaeology (p. 35-37), the boundaries of ancient P
aliputra can be reconstructed (p. 37-40). This proves that the Bhikna Pahadi was on the one hand, in accordance with the prescriptions of the Kau
il
ya, a monument in the centre of the city (p. 39-40); Kumrahar, on the other, never could have been a palatial area, but rather was a pleasure hall outside the city wall (p. 40-43). After investigating the historical development of P
aliputra (p. 43-46), the similarities and differences in the development of Greek and Indian cities are discussed which proves that the different constitutions of the states are conform with the different positions of Greek and Indian cityscapes (p. 46-48). Overview (p. 49). Figures 1-29 (p. 52-56). CHAPTER 2. THE CONSTRUCTION OF A FORTIFICATION: The chapter on city fortifications in the Arthä
stra, regarded as the most obscure in Kau
ilya's work, is elucidated by the results of excavations as as by building technical and military considerations (p. 57-59). Its prescriptions regarding the size and form of moats, ramparts and walls (p. 59-63) generally correspond with the archaeological finds (p. 63-69). The texts continues with the description of the defences, viz. towers, embrasures etc. (p. 69-72). The most elaborate description concerns the city gates, details of which reveal a striking similarity with gates, especially in Sisupalgarh and
r
vast
(p. 72-82). Lexicographical results (p. 83-84). Figures 1-30 (p. 86-90). CHAPTER 3. THE MODEL OF THE CITY IN NARRATIVE AJANTA PAINTINGS: Some of the narrative Ajanta paintings show the depicted events embedded into an ideal city plan. This plan, divested of the figures acting in them reveals a generalised sketch of the cityscape which may complete the picture of the cities of Ancient India elaborated on in chapters 1 and 2 (p. 91-92). Figures 1-8 (p. 93-96). LIST OF ABBREVIATIONS; INDEX; ABOUT THE AUTHOR
il
ya Arthä
stra elucidate these (p. 14-16). A survey of the results of archaeological research (p. 16-28) verifies these statements and confirms the planning of Old Indian cities (p. 28-29). The investigation of house architecture (p. 30-32) illuminates the question of the population density in the cities, which had the same dimension as contemporary Greek and Roman cities (p. 32). According to Megasthenes, P
aliputra, however, was 10-20 times larger than the usual towns; nearly double the size of imperial Rome, it was the greatest city of the ancient world (p. 32-33). Combining the notes of Megasthenes with statements from Indian literature (p. 33-35) and archaeology (p. 35-37), the boundaries of ancient P
aliputra can be reconstructed (p. 37-40). This proves that the Bhikna Pahadi was on the one hand, in accordance with the prescriptions of the Kau
il
ya, a monument in the centre of the city (p. 39-40); Kumrahar, on the other, never could have been a palatial area, but rather was a pleasure hall outside the city wall (p. 40-43). After investigating the historical development of P
aliputra (p. 43-46), the similarities and differences in the development of Greek and Indian cities are discussed which proves that the different constitutions of the states are conform with the different positions of Greek and Indian cityscapes (p. 46-48). Overview (p. 49). Figures 1-29 (p. 52-56). CHAPTER 2. THE CONSTRUCTION OF A FORTIFICATION: The chapter on city fortifications in the Arthä
stra, regarded as the most obscure in Kau
ilya's work, is elucidated by the results of excavations as as by building technical and military considerations (p. 57-59). Its prescriptions regarding the size and form of moats, ramparts and walls (p. 59-63) generally correspond with the archaeological finds (p. 63-69). The texts continues with the description of the defences, viz. towers, embrasures etc. (p. 69-72). The most elaborate description concerns the city gates, details of which reveal a striking similarity with gates, especially in Sisupalgarh and
r
vast
(p. 72-82). Lexicographical results (p. 83-84). Figures 1-30 (p. 86-90). CHAPTER 3. THE MODEL OF THE CITY IN NARRATIVE AJANTA PAINTINGS: Some of the narrative Ajanta paintings show the depicted events embedded into an ideal city plan. This plan, divested of the figures acting in them reveals a generalised sketch of the cityscape which may complete the picture of the cities of Ancient India elaborated on in chapters 1 and 2 (p. 91-92). Figures 1-8 (p. 93-96). LIST OF ABBREVIATIONS; INDEX; ABOUT THE AUTHOR


