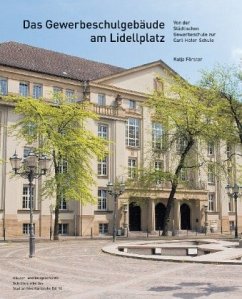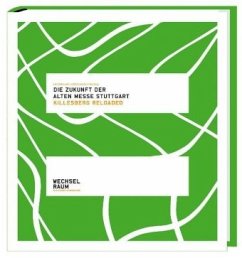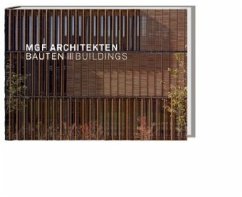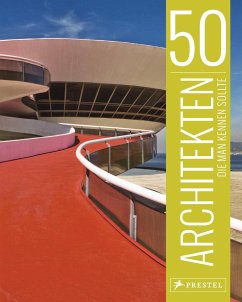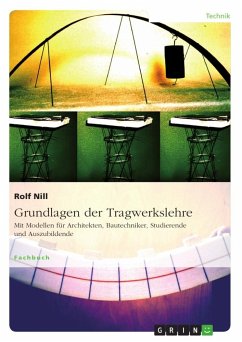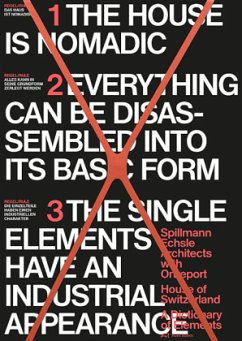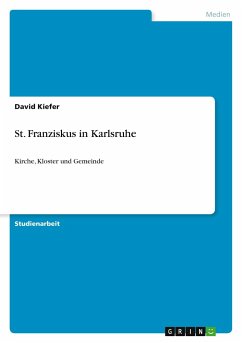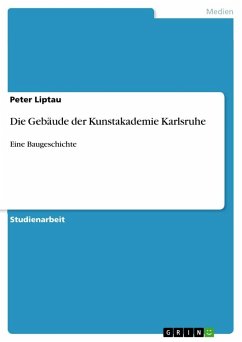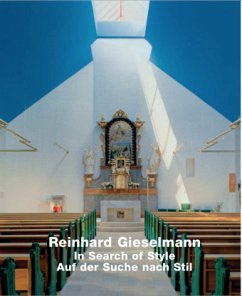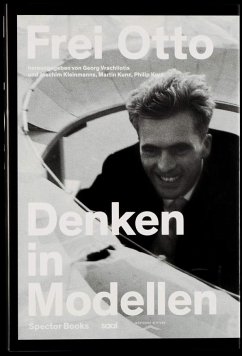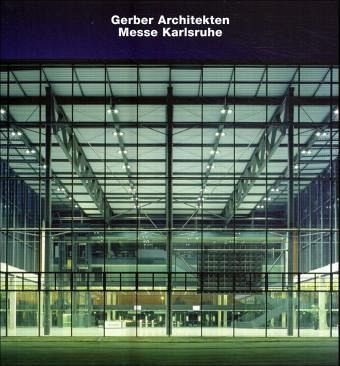
Gerber Architekten, Messe Karlsruhe
Dtsch.-Engl.
Fotos: Landes, Hans-Jürgen; Text: Werner, Frank R.
Versandkostenfrei!
Versandfertig in 2-4 Wochen
36,00 €
inkl. MwSt.

PAYBACK Punkte
0 °P sammeln!
Despite their usually very large volumes, works by Eckhard Gerber's Dortmund practice are structurally light and transparent, precise in their detail, and make an unmistakable impact on the urban space.Presenting the new exhibition centre in Karlsruhe, this Opus volume is devoted to a building complex with all the self-confidence of a citywithin-a-city. Admittedly visitors are not aware of that until they have passed a breath-taking exhibition loggia whose daring roof, protruding powerfully along the whole length of the building, attracts attention even from a distance. From here onwards, visi...
Despite their usually very large volumes, works by Eckhard Gerber's Dortmund practice are structurally light and transparent, precise in their detail, and make an unmistakable impact on the urban space.
Presenting the new exhibition centre in Karlsruhe, this Opus volume is devoted to a building complex with all the self-confidence of a citywithin-a-city. Admittedly visitors are not aware of that until they have passed a breath-taking exhibition loggia whose daring roof, protruding powerfully along the whole length of the building, attracts attention even from a distance. From here onwards, visitors can enjoy wellnigh boundless views of the central orientation and action space, a "green axis" next to it, and two exhibition halls to both the left and the right of it. Transparent glazed corridors connect the different parts of the building. All four of the 160 m long and 80 m wide halls are freely spanned by airy, arched timber structures, with hourglass daylight apertures introduced at intervals transversely to the length of the hall. In three of the halls the undersides of the arch structures are presented as smooth timber shells, but in the fourth the supporting structure, also made of wood, is conceived as a "diamond truss". For this, a complex system of continuous diagonal timber arches placed one above the other was developed, guaranteeing greater load-bearing capacity. This meant that the hall's particular use as a "multi-functional arena" was taken into account structurally, as well as in terms of formal aesthetics.
The basic concept, tailored to the urban landscape, the functional ground-plan arrangement, the unusually subtle use of structures and materials for a large building of this kind, and not least the high design quality of all structural parts will certainly mean a high level of acceptance and along future for the Neue Messe in Karlsruhe.
Presenting the new exhibition centre in Karlsruhe, this Opus volume is devoted to a building complex with all the self-confidence of a citywithin-a-city. Admittedly visitors are not aware of that until they have passed a breath-taking exhibition loggia whose daring roof, protruding powerfully along the whole length of the building, attracts attention even from a distance. From here onwards, visitors can enjoy wellnigh boundless views of the central orientation and action space, a "green axis" next to it, and two exhibition halls to both the left and the right of it. Transparent glazed corridors connect the different parts of the building. All four of the 160 m long and 80 m wide halls are freely spanned by airy, arched timber structures, with hourglass daylight apertures introduced at intervals transversely to the length of the hall. In three of the halls the undersides of the arch structures are presented as smooth timber shells, but in the fourth the supporting structure, also made of wood, is conceived as a "diamond truss". For this, a complex system of continuous diagonal timber arches placed one above the other was developed, guaranteeing greater load-bearing capacity. This meant that the hall's particular use as a "multi-functional arena" was taken into account structurally, as well as in terms of formal aesthetics.
The basic concept, tailored to the urban landscape, the functional ground-plan arrangement, the unusually subtle use of structures and materials for a large building of this kind, and not least the high design quality of all structural parts will certainly mean a high level of acceptance and along future for the Neue Messe in Karlsruhe.
Dieser Artikel kann nur an eine deutsche Lieferadresse ausgeliefert werden.



