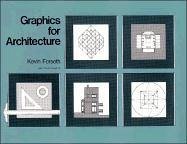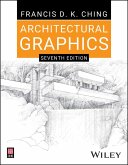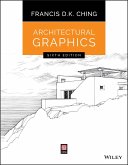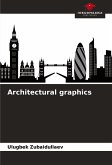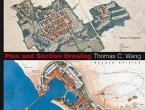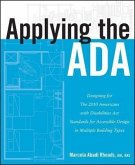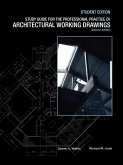Graphics for Architecture Kevin Forseth with David Vaughan A thorough understanding of design drawing enhances the designer's ability to reason out difficult graphic constructions and to select or create appropriate means for depicting buildings and environments. This fully illustrated guide presents the most effective methods for mechanically constructing architectural plans, elevations, sections, paralines, perspectives, and shadows. All methods are described in basic principles of perspective geometry. Throughout the volume many pictorial drawings illuminate the connection between step-by-step procedures for constructing design drawings and the abstract concepts underlying orthographic, oblique, and perspective projections. For formulating graphics work-book problems around paraline construction the guide includes a notation system for describing an unlimited range of paraline-oblique drawings. A shortcut method for casting shadows in plan and elevation is useful for modeling shadows in architectural site plans and for obtaining fast design results. In addition there are eight different step-by-step procedures for setting up and constructing one and two-point perspective. Common-method perspectives are presented in the context of a drafting-board surface, and perspectives without plan are discussed as interiors, exteriors, and sections. Combining carefully organized learning sequences with the quick reference qualities of a handbook, this volume is an excellent reference source for the architectural office or studio as well as an easy-to-follow manual for students.
Hinweis: Dieser Artikel kann nur an eine deutsche Lieferadresse ausgeliefert werden.
Hinweis: Dieser Artikel kann nur an eine deutsche Lieferadresse ausgeliefert werden.

