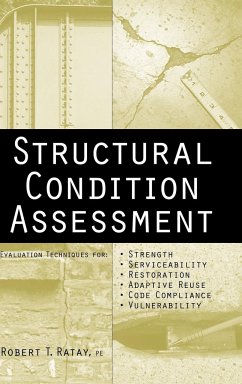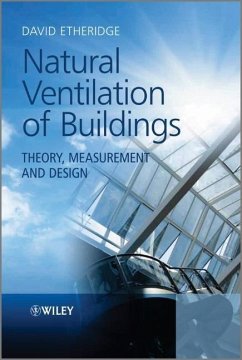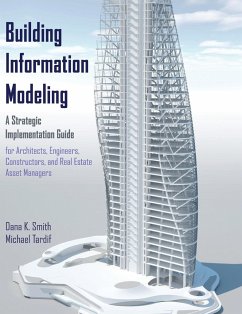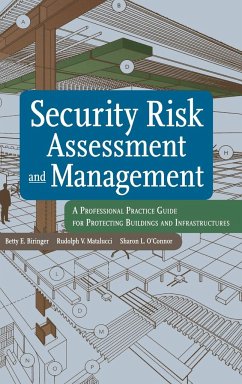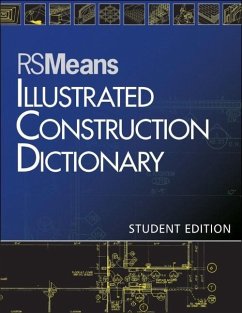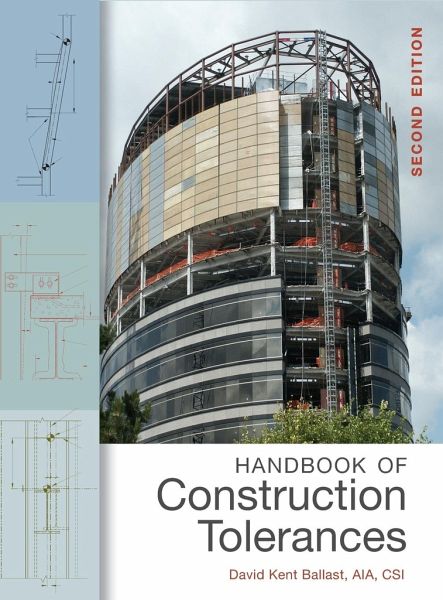
Handbook of Construction Tolerances
Versandkostenfrei!
Versandfertig in über 4 Wochen
86,99 €
inkl. MwSt.

PAYBACK Punkte
43 °P sammeln!
The comprehensive guide to construction tolerances, newly revised and updated
How much may a steel frame be out of plumb? What are the expected variations of a precast concrete panel? What is required to successfully detail finish materials on masonry?
Updating and expanding on its popular first edition, the Handbook of Construction Tolerances, Second Edition remains the only comprehensive reference to the thousands of industry standard tolerances for the manufacture, fabrication, and installation of construction materials and components- including all-important accumulated dimensional variations.
Covering new materials and techniques developed since the book was first published, the Second Edition of this easy-to-use reference features:
- More than 100 drawings illustrating the tolerance concepts
- New sections on measuring compliance with tolerance standards; right-of-way construction; autoclaved aerated concrete; tilt-up concrete panels; interior stone wall cladding; structural insulated panels; decorative architectural glass; laminated architectural flat glass and bent glass
- New guidelines on how to incorporate tolerance requirements in drawings and specifications
- New information on how to apply tolerance information during contract administration
With the Handbook, architects, engineers, contractors, interior designers, lawyers, and others involved in the construction industry will be armed with the information they need to design and detail more accurately, write better specifications, establish normal practice and standards of care, supervise construction, settle worksite disputes, and save time and money at every stage of building.
How much may a steel frame be out of plumb? What are the expected variations of a precast concrete panel? What is required to successfully detail finish materials on masonry?
Updating and expanding on its popular first edition, the Handbook of Construction Tolerances, Second Edition remains the only comprehensive reference to the thousands of industry standard tolerances for the manufacture, fabrication, and installation of construction materials and components- including all-important accumulated dimensional variations.
Covering new materials and techniques developed since the book was first published, the Second Edition of this easy-to-use reference features:
- More than 100 drawings illustrating the tolerance concepts
- New sections on measuring compliance with tolerance standards; right-of-way construction; autoclaved aerated concrete; tilt-up concrete panels; interior stone wall cladding; structural insulated panels; decorative architectural glass; laminated architectural flat glass and bent glass
- New guidelines on how to incorporate tolerance requirements in drawings and specifications
- New information on how to apply tolerance information during contract administration
With the Handbook, architects, engineers, contractors, interior designers, lawyers, and others involved in the construction industry will be armed with the information they need to design and detail more accurately, write better specifications, establish normal practice and standards of care, supervise construction, settle worksite disputes, and save time and money at every stage of building.



