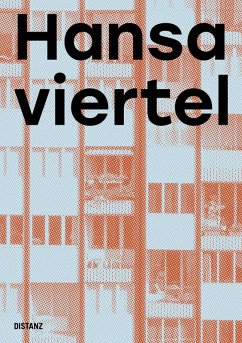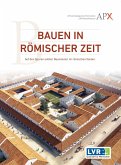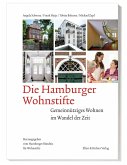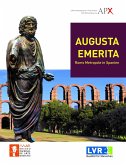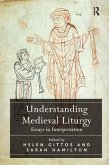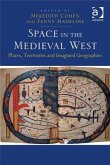Wo Utopien neuen Wohnens noch heute gelebt werden
Als innerstädtisches ehemaliges Trümmergebiet - etwa 300 von 343 Wohngebäuden wurden durch den zweiten Weltkrieg zerstört - ist das Hansaviertel eines der prägendsten Architekturprojekte der Berliner Nachkriegszeit. Zu dem internationalen Ideenwettbewerb die stadt von morgen legten mehr als 50 Architekten im Jahr 1952 ihre Entwürfe für den Wiederaufbau West-Berlins vor, allesamt Verfechter westlich-moderner Vorstellungen vom "Neuen Bauen", darunter Alvar Aalto, Werner Düttmann, Egon Eiermann, Walter Gropius, Arne Jacobsen, Oscar Niemeyer und Max Taut. Nach ihren Entwürfen wurde 1956 mit der Neugestaltung des Quartiers begonnen. Es entstand ein Viertel für die Menschen und ihre Bedürfnisse - mit viel Grün, 1300 Wohneinheiten, Raum für Gewerbe und Anlaufstellen für den täglichen Bedarf. Der visionäre Gestaltungswille, neue Wohn- und Lebensformen zu etablieren, ist heute noch zu spüren, wenn man die Bewohner_innen des Viertels besucht. Sie eint eine Faszination für Architektur und Design, die Liebe zu ihrem Quartier, das längst eine authentische Patina angesetzt hat und aus der jüngeren Stadtgeschichte nicht mehr wegzudenken ist.
Der Architekturführer Hansaviertel Portraits lädt zu einem Spaziergang durch das Viertel ein und fragt in Gesprächen nach Ideen und Visionen des Wohnens und der entsprechenden Architektur in einer sich wandelnden Stadt mit rapide steigenden Mieten, Verdrängung an den Speckgürtel und einer damit einhergehenden Wohnraumnostalgie. Zwölf Bewohner_innen öffnen ihre Türen und erzählen ganz persönliche Geschichten des Lebens im Hansaviertel.
Where Utopian Visions of a New Way of Life Are Being Lived Today
A former debris-strewn wasteland in the inner city-some 300 out of 343 residential buildings were destroyed during the Second World War-the Hansaviertel is one of the most defining architecture projects of the postwar period in Berlin. In 1952, an international ideas competition was held under the title die stadt von morgen (the city of tomorrow); more than fifty architects presented plans for the rebuilding of West Berlin, including leading practitioners of Western modernist architecture like Alvar Aalto, Werner Düttmann, Egon Eiermann, Walter Gropius, Arne Jacobsen, Oscar Niemeyer, and Max Taut. Construction based on their designs in the redevelopment area began in 1956. The result was a neighborhood designed for people and their needs-largely without predetermined paths, with lots of greenery, flexible floor plans, space for small businesses, and facilities for everyday needs. Visiting the area and its people today, one can still feel the designers' visionary resolve to establish new ways of residential living. Locals are united by their fascination with architecture and design and their love for their neighborhood, which over the decades has developed an authentic patina and now stands as witness to a key chapter in the city's more recent history.
Hansaviertel Portraits invites the reader on a stroll through Berlin's geographic center. Conversations explore ideas and visions for how to live and how architecture can accommodate them in a changing city with rapidly rising rents, residents finding themselves displaced to the periphery, and the resulting nostalgia for yesteryear's homes. Twelve locals open the doors to their apartments and share their very personal stories of life in the Hansaviertel.
Als innerstädtisches ehemaliges Trümmergebiet - etwa 300 von 343 Wohngebäuden wurden durch den zweiten Weltkrieg zerstört - ist das Hansaviertel eines der prägendsten Architekturprojekte der Berliner Nachkriegszeit. Zu dem internationalen Ideenwettbewerb die stadt von morgen legten mehr als 50 Architekten im Jahr 1952 ihre Entwürfe für den Wiederaufbau West-Berlins vor, allesamt Verfechter westlich-moderner Vorstellungen vom "Neuen Bauen", darunter Alvar Aalto, Werner Düttmann, Egon Eiermann, Walter Gropius, Arne Jacobsen, Oscar Niemeyer und Max Taut. Nach ihren Entwürfen wurde 1956 mit der Neugestaltung des Quartiers begonnen. Es entstand ein Viertel für die Menschen und ihre Bedürfnisse - mit viel Grün, 1300 Wohneinheiten, Raum für Gewerbe und Anlaufstellen für den täglichen Bedarf. Der visionäre Gestaltungswille, neue Wohn- und Lebensformen zu etablieren, ist heute noch zu spüren, wenn man die Bewohner_innen des Viertels besucht. Sie eint eine Faszination für Architektur und Design, die Liebe zu ihrem Quartier, das längst eine authentische Patina angesetzt hat und aus der jüngeren Stadtgeschichte nicht mehr wegzudenken ist.
Der Architekturführer Hansaviertel Portraits lädt zu einem Spaziergang durch das Viertel ein und fragt in Gesprächen nach Ideen und Visionen des Wohnens und der entsprechenden Architektur in einer sich wandelnden Stadt mit rapide steigenden Mieten, Verdrängung an den Speckgürtel und einer damit einhergehenden Wohnraumnostalgie. Zwölf Bewohner_innen öffnen ihre Türen und erzählen ganz persönliche Geschichten des Lebens im Hansaviertel.
Where Utopian Visions of a New Way of Life Are Being Lived Today
A former debris-strewn wasteland in the inner city-some 300 out of 343 residential buildings were destroyed during the Second World War-the Hansaviertel is one of the most defining architecture projects of the postwar period in Berlin. In 1952, an international ideas competition was held under the title die stadt von morgen (the city of tomorrow); more than fifty architects presented plans for the rebuilding of West Berlin, including leading practitioners of Western modernist architecture like Alvar Aalto, Werner Düttmann, Egon Eiermann, Walter Gropius, Arne Jacobsen, Oscar Niemeyer, and Max Taut. Construction based on their designs in the redevelopment area began in 1956. The result was a neighborhood designed for people and their needs-largely without predetermined paths, with lots of greenery, flexible floor plans, space for small businesses, and facilities for everyday needs. Visiting the area and its people today, one can still feel the designers' visionary resolve to establish new ways of residential living. Locals are united by their fascination with architecture and design and their love for their neighborhood, which over the decades has developed an authentic patina and now stands as witness to a key chapter in the city's more recent history.
Hansaviertel Portraits invites the reader on a stroll through Berlin's geographic center. Conversations explore ideas and visions for how to live and how architecture can accommodate them in a changing city with rapidly rising rents, residents finding themselves displaced to the periphery, and the resulting nostalgia for yesteryear's homes. Twelve locals open the doors to their apartments and share their very personal stories of life in the Hansaviertel.

