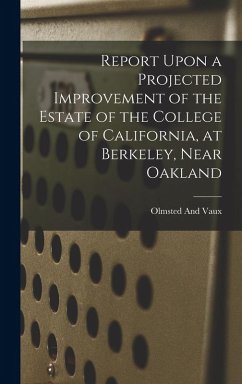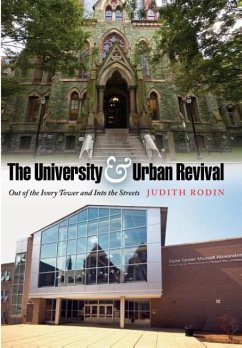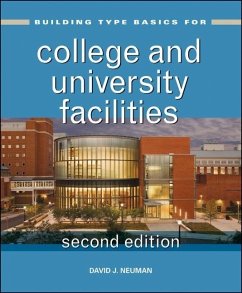
Housing at the University of California, Berkeley
University of California,George W. Chang,Haas School of Business,Clark Kerr
Herausgegeben: Cletus, Jody
Versandkostenfrei!
Versandfertig in 6-10 Tagen
26,99 €
inkl. MwSt.

PAYBACK Punkte
13 °P sammeln!
Housing at the University of California, Berkeley consists of student housing facilities, some run by the office of Residential and Student Service Programs, and others by off-campus entities.When first built in the 1950s and 1960s, the "highrise" buildings of Units 1, 2, and 3 consisted of four buildings surrounding a common ground-level dining area above a mail room, recreation room, and office structure.Each nine-story building is named after alumni or faculty and were originally designed for single-sex occupancy and configured with a ground floor lobby and recreation room. Each of the eigh...
Housing at the University of California, Berkeley consists of student housing facilities, some run by the office of Residential and Student Service Programs, and others by off-campus entities.When first built in the 1950s and 1960s, the "highrise" buildings of Units 1, 2, and 3 consisted of four buildings surrounding a common ground-level dining area above a mail room, recreation room, and office structure.Each nine-story building is named after alumni or faculty and were originally designed for single-sex occupancy and configured with a ground floor lobby and recreation room. Each of the eight floors have approximately 15 14x14 ft. rooms, plus a single large bathroom with lockers, sinks, toilet stalls, and shower stalls. Each room on the floor was a double, except for the rooms at the buildings' corners, which were triples. Even numbered floors had laundry rooms, and odd numbered floors had floor lounges(essentially two adjoining rooms with the wall removed).












