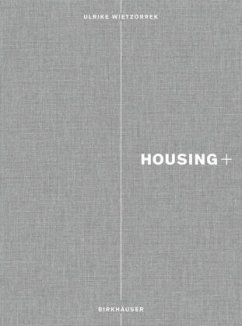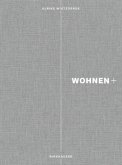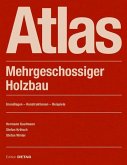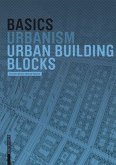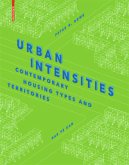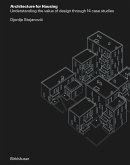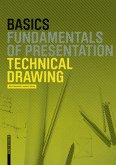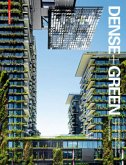High-quality residential structures are much more than merely a series of
different floor plans. First and foremost, the urban apartment house mediates
between the private refuge and the public space of the city. In the
process, boundaries between inside and outside are negotiated on a wide
variety of scales. Housing+ focuses on investigating spatial and architectural
as well as social and communicative interfaces in residential construction.
The publication is divided into four chapters – "Urban Planning,” "The
Ground Floor,” "Building Structure,” and "Façade” – to which sixty-seven
international projects are assigned. These four thematic focuses are discussed
comprehensively in the essays that introduce the chapters, and the individual
projects are analyzed in brief under these same aspects. Comparable plans—drawn especially for this book—supplement the typological descriptions. The broad spectrum of projects selected covers urban apartment block construction from towers, block structures, row houses, and gaps between buildings, to housing complexes in outlying urban areas.
Qualitätsvolle Wohnbauten sind weit mehr als eine Aneinanderreihung unterschiedlicher Grundrisse. Das städtische Wohnhaus vermittelt in erster Linie zwischen privatem Rückzug und städtischer Öffentlichkeit. Vielschichtige Grenzbeziehungen zwischen innen und außen werden dabei auf verschiedensten Maßstabsebenen verhandelt. wohnen+ legt den Schwerpunkt auf die Untersuchung der baulich-räumlichen sowie sozial-kommunikativen Schnittstellen im Wohnungsbau. Die Publikation gliedert sich in die vier Kapitel Städtebau, Erdgeschoss, Gebäudestruktur und Fassade, denen 67 internationale Projekte zugeordnet werden. Diese vier Themenschwerpunkte werden in den einleitenden Essays der Kapitel übergreifend diskutiert, die einzelnen Projekte werden innerhalb des Katalogs unter denselben Aspekten in kurzen Texten analysiert, eigens gezeichnetes und vergleichbares Planmaterial erweitert die typologischen Darstellungen. Die Bandbreite der ausgewählten Projekte umfasst städtischen Geschosswohnungsbau von Punkthäusern, Blockstrukturen, Zeilenbauten oder Baulücken bis hin zu Wohnanlagen in urbanen Randzonen.
Hinweis: Dieser Artikel kann nur an eine deutsche Lieferadresse ausgeliefert werden.
different floor plans. First and foremost, the urban apartment house mediates
between the private refuge and the public space of the city. In the
process, boundaries between inside and outside are negotiated on a wide
variety of scales. Housing+ focuses on investigating spatial and architectural
as well as social and communicative interfaces in residential construction.
The publication is divided into four chapters – "Urban Planning,” "The
Ground Floor,” "Building Structure,” and "Façade” – to which sixty-seven
international projects are assigned. These four thematic focuses are discussed
comprehensively in the essays that introduce the chapters, and the individual
projects are analyzed in brief under these same aspects. Comparable plans—drawn especially for this book—supplement the typological descriptions. The broad spectrum of projects selected covers urban apartment block construction from towers, block structures, row houses, and gaps between buildings, to housing complexes in outlying urban areas.
Qualitätsvolle Wohnbauten sind weit mehr als eine Aneinanderreihung unterschiedlicher Grundrisse. Das städtische Wohnhaus vermittelt in erster Linie zwischen privatem Rückzug und städtischer Öffentlichkeit. Vielschichtige Grenzbeziehungen zwischen innen und außen werden dabei auf verschiedensten Maßstabsebenen verhandelt. wohnen+ legt den Schwerpunkt auf die Untersuchung der baulich-räumlichen sowie sozial-kommunikativen Schnittstellen im Wohnungsbau. Die Publikation gliedert sich in die vier Kapitel Städtebau, Erdgeschoss, Gebäudestruktur und Fassade, denen 67 internationale Projekte zugeordnet werden. Diese vier Themenschwerpunkte werden in den einleitenden Essays der Kapitel übergreifend diskutiert, die einzelnen Projekte werden innerhalb des Katalogs unter denselben Aspekten in kurzen Texten analysiert, eigens gezeichnetes und vergleichbares Planmaterial erweitert die typologischen Darstellungen. Die Bandbreite der ausgewählten Projekte umfasst städtischen Geschosswohnungsbau von Punkthäusern, Blockstrukturen, Zeilenbauten oder Baulücken bis hin zu Wohnanlagen in urbanen Randzonen.
Hinweis: Dieser Artikel kann nur an eine deutsche Lieferadresse ausgeliefert werden.

