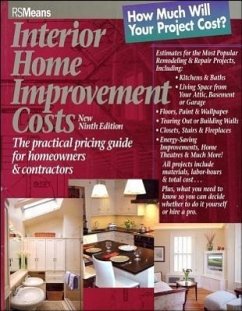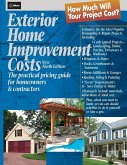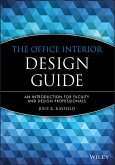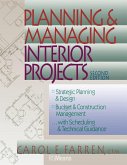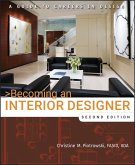Schade – dieser Artikel ist leider ausverkauft. Sobald wir wissen, ob und wann der Artikel wieder verfügbar ist, informieren wir Sie an dieser Stelle.
- Broschiertes Buch
- Merkliste
- Auf die Merkliste
- Bewerten Bewerten
- Teilen
- Produkt teilen
- Produkterinnerung
- Produkterinnerung
Get current costs for your location on the most popular remodeling projects, including: - Renovating a kitchen or bathroom - Creating a professional home office or home theatre - Turning an attic, basement or garage into new living space - Installing a new fireplace - Building or removing walls and closets - Installing new flooring or ceilings - Refurbishing or building new stairs - Making a home wheelchair-accessible
Andere Kunden interessierten sich auch für
![Exterior Home Improvement Costs Exterior Home Improvement Costs]() RsmeansExterior Home Improvement Costs38,99 €
RsmeansExterior Home Improvement Costs38,99 €![Interior Design Law and Business Practices Interior Design Law and Business Practices]() C Jaye BergerInterior Design Law and Business Practices142,99 €
C Jaye BergerInterior Design Law and Business Practices142,99 €![The Office Interior Design Guide The Office Interior Design Guide]() Julie K RayfieldThe Office Interior Design Guide98,99 €
Julie K RayfieldThe Office Interior Design Guide98,99 €![Planning and Managing Interior Projects Planning and Managing Interior Projects]() Carol E FarrenPlanning and Managing Interior Projects95,99 €
Carol E FarrenPlanning and Managing Interior Projects95,99 €![Successful Interior Projects Through Effective Contract Documents Successful Interior Projects Through Effective Contract Documents]() Joel DowneySuccessful Interior Projects Through Effective Contract Documents88,99 €
Joel DowneySuccessful Interior Projects Through Effective Contract Documents88,99 €![Becoming an Interior Designer Becoming an Interior Designer]() Christine M PiotrowskiBecoming an Interior Designer41,99 €
Christine M PiotrowskiBecoming an Interior Designer41,99 €![Interior Design Management Interior Design Management]() Christine M PiotrowskiInterior Design Management99,99 €
Christine M PiotrowskiInterior Design Management99,99 €-
-
Get current costs for your location on the most popular remodeling projects, including: - Renovating a kitchen or bathroom - Creating a professional home office or home theatre - Turning an attic, basement or garage into new living space - Installing a new fireplace - Building or removing walls and closets - Installing new flooring or ceilings - Refurbishing or building new stairs - Making a home wheelchair-accessible
Produktdetails
- Produktdetails
- Verlag: Wiley
- 9th edition
- Seitenzahl: 272
- Erscheinungstermin: 5. Dezember 2004
- Englisch
- Abmessung: 280mm x 215mm x 19mm
- Gewicht: 875g
- ISBN-13: 9780876297438
- ISBN-10: 0876297432
- Artikelnr.: 22156989
- Herstellerkennzeichnung
- Libri GmbH
- Europaallee 1
- 36244 Bad Hersfeld
- gpsr@libri.de
- Verlag: Wiley
- 9th edition
- Seitenzahl: 272
- Erscheinungstermin: 5. Dezember 2004
- Englisch
- Abmessung: 280mm x 215mm x 19mm
- Gewicht: 875g
- ISBN-13: 9780876297438
- ISBN-10: 0876297432
- Artikelnr.: 22156989
- Herstellerkennzeichnung
- Libri GmbH
- Europaallee 1
- 36244 Bad Hersfeld
- gpsr@libri.de
RSMeans is North America's leading supplier of construction cost information. A product line of Reed Construction Data, RSMeans provides accurate and up-to-date cost information that helps owners, developers, architects, engineers, contractors, and others to carefully and precisely project and control the cost of both new building construction and renovation projects. In addition to its collection of annual construction cost data books, RSMeans also offers construction estimating and facilities management seminars, electronic cost databases and software, reference books, and consulting services.
Acknowledgments.
INTRODUCTION.
Return on Your Home Improvement Investment.
The "Green Building" Trend.
Remodeling an Older Home.
PART ONE: WORKING WITH DESIGN AND BUILDING PROFESSIONALS.
Working with an Architect.
Working with an Interior Designer.
Working with a Contractor.
Contractor Evaluation Sheet.
Questions for the Building Department.
PART TWO: INTERIOR PROJECTS WITH ESTIMATES.
How to Use the Model Projects.
New Living Areas.
Finishing a Full Attic.
Finishing a Half Attic.
Finishing a Garage.
In-Law Apartment.
Finishing a Standard Basement.
Finishing a Walk-out Basement.
Professional Home Office.
Home Theater.
Bathrooms.
Standard Half Bath.
Deluxe Half Bath.
Standard Full Bath.
Deluxe Full Bath.
Standard Master Bath.
Deluxe Master Bath.
Water-Conserving Bath.
Ventilation System.
Vanity and Sink Replacement.
Tile Walls and Floors.
Toilet Replacement.
Closets and Built-in Storage.
Built-in Entertainment Center.
Standard Clothes Closet.
Under-Stairs Closet.
Walk-in Cedar Closet.
Linen Closet.
Laundry Center.
Kneewall Storage Unit.
Lighting, Fans, and Electrical System Upgrades.
Light Fixture Installation/Upgrade.
Electrical System Upgrade.
Data/Communications Wiring.
Whole-House Fan.
Fireplaces.
Built-in Fireplace.
Gas Fireplace.
Masonry Fireplace.
Kitchen Remodeling.
Kitchen Sink Replacement.
Kitchen Island.
Range Hood.
Cabinet/Countertop Upgrade.
Standard Single-Wall Kitchen.
Deluxe Single-Wall Kitchen.
Standard Galley Kitchen.
Deluxe Galley Kitchen.
Standard L-Shaped Kitchen.
Deluxe L-Shaped Kitchen.
Standard U-Shaped Kitchen.
Deluxe U-Shaped Kitchen.
Standard Peninsula Kitchen.
Deluxe Peninsula Kitchen.
Standard Island Kitchen.
Deluxe Island Kitchen.
Modifications for Special Needs.
Wheelchair-Accessible Shower.
Wheelchair-Accessible Kitchen.
Other Modifications.
Walls, Ceilings, and Floors.
Interior Doors.
Building a New Wall.
New Opening in Wall.
Oak Strip Floor.
Laminate Flooring.
Vinyl Sheet Flooring.
Ceramic Tile Floor.
Carpet.
Suspended Ceiling.
Ceiling Replacement.
Insulation.
Painting and Wallpapering.
Wainscoting, Chair Rail, and Moldings.
Stairways.
Spiral Staircase.
Disappearing Stairway.
Standard Stairway.
PART THREE: DETAILED COSTS.
How to Use the Detailed Costs.
Cost Data.
Adjusting Project Costs to Your Location.
PART FOUR: ADDITIONAL RESOURCES.
Safety Tips.
Material Shopping List.
Glossary.
Index.
INTRODUCTION.
Return on Your Home Improvement Investment.
The "Green Building" Trend.
Remodeling an Older Home.
PART ONE: WORKING WITH DESIGN AND BUILDING PROFESSIONALS.
Working with an Architect.
Working with an Interior Designer.
Working with a Contractor.
Contractor Evaluation Sheet.
Questions for the Building Department.
PART TWO: INTERIOR PROJECTS WITH ESTIMATES.
How to Use the Model Projects.
New Living Areas.
Finishing a Full Attic.
Finishing a Half Attic.
Finishing a Garage.
In-Law Apartment.
Finishing a Standard Basement.
Finishing a Walk-out Basement.
Professional Home Office.
Home Theater.
Bathrooms.
Standard Half Bath.
Deluxe Half Bath.
Standard Full Bath.
Deluxe Full Bath.
Standard Master Bath.
Deluxe Master Bath.
Water-Conserving Bath.
Ventilation System.
Vanity and Sink Replacement.
Tile Walls and Floors.
Toilet Replacement.
Closets and Built-in Storage.
Built-in Entertainment Center.
Standard Clothes Closet.
Under-Stairs Closet.
Walk-in Cedar Closet.
Linen Closet.
Laundry Center.
Kneewall Storage Unit.
Lighting, Fans, and Electrical System Upgrades.
Light Fixture Installation/Upgrade.
Electrical System Upgrade.
Data/Communications Wiring.
Whole-House Fan.
Fireplaces.
Built-in Fireplace.
Gas Fireplace.
Masonry Fireplace.
Kitchen Remodeling.
Kitchen Sink Replacement.
Kitchen Island.
Range Hood.
Cabinet/Countertop Upgrade.
Standard Single-Wall Kitchen.
Deluxe Single-Wall Kitchen.
Standard Galley Kitchen.
Deluxe Galley Kitchen.
Standard L-Shaped Kitchen.
Deluxe L-Shaped Kitchen.
Standard U-Shaped Kitchen.
Deluxe U-Shaped Kitchen.
Standard Peninsula Kitchen.
Deluxe Peninsula Kitchen.
Standard Island Kitchen.
Deluxe Island Kitchen.
Modifications for Special Needs.
Wheelchair-Accessible Shower.
Wheelchair-Accessible Kitchen.
Other Modifications.
Walls, Ceilings, and Floors.
Interior Doors.
Building a New Wall.
New Opening in Wall.
Oak Strip Floor.
Laminate Flooring.
Vinyl Sheet Flooring.
Ceramic Tile Floor.
Carpet.
Suspended Ceiling.
Ceiling Replacement.
Insulation.
Painting and Wallpapering.
Wainscoting, Chair Rail, and Moldings.
Stairways.
Spiral Staircase.
Disappearing Stairway.
Standard Stairway.
PART THREE: DETAILED COSTS.
How to Use the Detailed Costs.
Cost Data.
Adjusting Project Costs to Your Location.
PART FOUR: ADDITIONAL RESOURCES.
Safety Tips.
Material Shopping List.
Glossary.
Index.
Acknowledgments.
INTRODUCTION.
Return on Your Home Improvement Investment.
The "Green Building" Trend.
Remodeling an Older Home.
PART ONE: WORKING WITH DESIGN AND BUILDING PROFESSIONALS.
Working with an Architect.
Working with an Interior Designer.
Working with a Contractor.
Contractor Evaluation Sheet.
Questions for the Building Department.
PART TWO: INTERIOR PROJECTS WITH ESTIMATES.
How to Use the Model Projects.
New Living Areas.
Finishing a Full Attic.
Finishing a Half Attic.
Finishing a Garage.
In-Law Apartment.
Finishing a Standard Basement.
Finishing a Walk-out Basement.
Professional Home Office.
Home Theater.
Bathrooms.
Standard Half Bath.
Deluxe Half Bath.
Standard Full Bath.
Deluxe Full Bath.
Standard Master Bath.
Deluxe Master Bath.
Water-Conserving Bath.
Ventilation System.
Vanity and Sink Replacement.
Tile Walls and Floors.
Toilet Replacement.
Closets and Built-in Storage.
Built-in Entertainment Center.
Standard Clothes Closet.
Under-Stairs Closet.
Walk-in Cedar Closet.
Linen Closet.
Laundry Center.
Kneewall Storage Unit.
Lighting, Fans, and Electrical System Upgrades.
Light Fixture Installation/Upgrade.
Electrical System Upgrade.
Data/Communications Wiring.
Whole-House Fan.
Fireplaces.
Built-in Fireplace.
Gas Fireplace.
Masonry Fireplace.
Kitchen Remodeling.
Kitchen Sink Replacement.
Kitchen Island.
Range Hood.
Cabinet/Countertop Upgrade.
Standard Single-Wall Kitchen.
Deluxe Single-Wall Kitchen.
Standard Galley Kitchen.
Deluxe Galley Kitchen.
Standard L-Shaped Kitchen.
Deluxe L-Shaped Kitchen.
Standard U-Shaped Kitchen.
Deluxe U-Shaped Kitchen.
Standard Peninsula Kitchen.
Deluxe Peninsula Kitchen.
Standard Island Kitchen.
Deluxe Island Kitchen.
Modifications for Special Needs.
Wheelchair-Accessible Shower.
Wheelchair-Accessible Kitchen.
Other Modifications.
Walls, Ceilings, and Floors.
Interior Doors.
Building a New Wall.
New Opening in Wall.
Oak Strip Floor.
Laminate Flooring.
Vinyl Sheet Flooring.
Ceramic Tile Floor.
Carpet.
Suspended Ceiling.
Ceiling Replacement.
Insulation.
Painting and Wallpapering.
Wainscoting, Chair Rail, and Moldings.
Stairways.
Spiral Staircase.
Disappearing Stairway.
Standard Stairway.
PART THREE: DETAILED COSTS.
How to Use the Detailed Costs.
Cost Data.
Adjusting Project Costs to Your Location.
PART FOUR: ADDITIONAL RESOURCES.
Safety Tips.
Material Shopping List.
Glossary.
Index.
INTRODUCTION.
Return on Your Home Improvement Investment.
The "Green Building" Trend.
Remodeling an Older Home.
PART ONE: WORKING WITH DESIGN AND BUILDING PROFESSIONALS.
Working with an Architect.
Working with an Interior Designer.
Working with a Contractor.
Contractor Evaluation Sheet.
Questions for the Building Department.
PART TWO: INTERIOR PROJECTS WITH ESTIMATES.
How to Use the Model Projects.
New Living Areas.
Finishing a Full Attic.
Finishing a Half Attic.
Finishing a Garage.
In-Law Apartment.
Finishing a Standard Basement.
Finishing a Walk-out Basement.
Professional Home Office.
Home Theater.
Bathrooms.
Standard Half Bath.
Deluxe Half Bath.
Standard Full Bath.
Deluxe Full Bath.
Standard Master Bath.
Deluxe Master Bath.
Water-Conserving Bath.
Ventilation System.
Vanity and Sink Replacement.
Tile Walls and Floors.
Toilet Replacement.
Closets and Built-in Storage.
Built-in Entertainment Center.
Standard Clothes Closet.
Under-Stairs Closet.
Walk-in Cedar Closet.
Linen Closet.
Laundry Center.
Kneewall Storage Unit.
Lighting, Fans, and Electrical System Upgrades.
Light Fixture Installation/Upgrade.
Electrical System Upgrade.
Data/Communications Wiring.
Whole-House Fan.
Fireplaces.
Built-in Fireplace.
Gas Fireplace.
Masonry Fireplace.
Kitchen Remodeling.
Kitchen Sink Replacement.
Kitchen Island.
Range Hood.
Cabinet/Countertop Upgrade.
Standard Single-Wall Kitchen.
Deluxe Single-Wall Kitchen.
Standard Galley Kitchen.
Deluxe Galley Kitchen.
Standard L-Shaped Kitchen.
Deluxe L-Shaped Kitchen.
Standard U-Shaped Kitchen.
Deluxe U-Shaped Kitchen.
Standard Peninsula Kitchen.
Deluxe Peninsula Kitchen.
Standard Island Kitchen.
Deluxe Island Kitchen.
Modifications for Special Needs.
Wheelchair-Accessible Shower.
Wheelchair-Accessible Kitchen.
Other Modifications.
Walls, Ceilings, and Floors.
Interior Doors.
Building a New Wall.
New Opening in Wall.
Oak Strip Floor.
Laminate Flooring.
Vinyl Sheet Flooring.
Ceramic Tile Floor.
Carpet.
Suspended Ceiling.
Ceiling Replacement.
Insulation.
Painting and Wallpapering.
Wainscoting, Chair Rail, and Moldings.
Stairways.
Spiral Staircase.
Disappearing Stairway.
Standard Stairway.
PART THREE: DETAILED COSTS.
How to Use the Detailed Costs.
Cost Data.
Adjusting Project Costs to Your Location.
PART FOUR: ADDITIONAL RESOURCES.
Safety Tips.
Material Shopping List.
Glossary.
Index.

