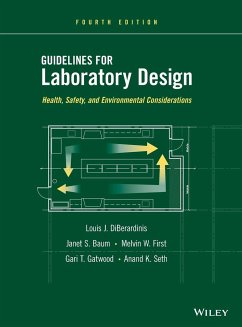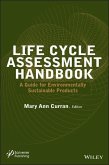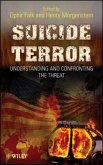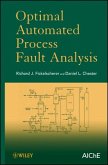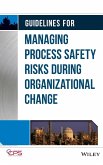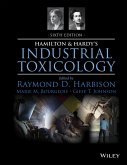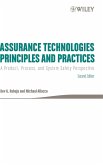Louis J. DiBerardinis, Janet S. Baum, Melvin W. First, Gari T. Gatwood, Anand K. Seth
Laboratory Design 4e
Louis J. DiBerardinis, Janet S. Baum, Melvin W. First, Gari T. Gatwood, Anand K. Seth
Laboratory Design 4e
- Gebundenes Buch
- Merkliste
- Auf die Merkliste
- Bewerten Bewerten
- Teilen
- Produkt teilen
- Produkterinnerung
- Produkterinnerung
The new edition of this book addresses the many changes in laboratory design since the previous edition was published in 2001. It focuses on advances in environmental design and green laboratories while bringing up to date all health and safety aspects of lab design. Features include a new section on sustainable design, new chapters on material sciences engineering and nanotechnology, plus major updates in the Animal Research and HVAC chapters. Architects, design and HVAC engineers, industrial hygienists, EHS professionals, and facilities managers will gain an important ally for their…mehr
Andere Kunden interessierten sich auch für
![Fuel and Combustion Systems Safety Fuel and Combustion Systems Safety]() John R. PuskarFuel and Combustion Systems Safety99,99 €
John R. PuskarFuel and Combustion Systems Safety99,99 €![Life Cycle Assessment Handbook Life Cycle Assessment Handbook]() Mary Ann CurranLife Cycle Assessment Handbook222,99 €
Mary Ann CurranLife Cycle Assessment Handbook222,99 €![Suicide Terror Suicide Terror]() Suicide Terror119,99 €
Suicide Terror119,99 €![Optimal Automated Process Fault Analysis Optimal Automated Process Fault Analysis]() Richard J. FickelschererOptimal Automated Process Fault Analysis114,99 €
Richard J. FickelschererOptimal Automated Process Fault Analysis114,99 €![GL Managing Organizational Cha GL Managing Organizational Cha]() Center for Chemical Process Safety (CCPS)GL Managing Organizational Cha116,99 €
Center for Chemical Process Safety (CCPS)GL Managing Organizational Cha116,99 €![Hamilton and Hardy's Industrial Toxicology Hamilton and Hardy's Industrial Toxicology]() Raymond D. HarbisonHamilton and Hardy's Industrial Toxicology190,99 €
Raymond D. HarbisonHamilton and Hardy's Industrial Toxicology190,99 €![Assurance Technologies Principles and Practices Assurance Technologies Principles and Practices]() Dev G. RahejaAssurance Technologies Principles and Practices142,99 €
Dev G. RahejaAssurance Technologies Principles and Practices142,99 €-
-
-
The new edition of this book addresses the many changes in laboratory design since the previous edition was published in 2001. It focuses on advances in environmental design and green laboratories while bringing up to date all health and safety aspects of lab design. Features include a new section on sustainable design, new chapters on material sciences engineering and nanotechnology, plus major updates in the Animal Research and HVAC chapters. Architects, design and HVAC engineers, industrial hygienists, EHS professionals, and facilities managers will gain an important ally for their work.
Proven and tested guidelines for designing ideal labs for scientific investigations
Now in its Fourth Edition, Guidelines for Laboratory Design continues to enable readers to design labs that make it possible to conduct scientific investigations in a safe and healthy environment. The book brings together all the professionals who are critical to a successful lab design, discussing the roles of architects, engineers, health and safety professionals, and laboratory researchers. It provides the design team with the information needed to ask the right questions and then determine the best design, while complying with current regulations and best practices.
Guidelines for Laboratory Design features concise, straightforward advice organized in an easy-to-use format that facilitates the design of safe, efficient laboratories. Divided into five sections, the book records some of the most important discoveries and achievements in:
Part IA, Common Elements of Laboratory Design, sets forth technical specifications that apply to most laboratory buildings and modules
Part IB, Common Elements of Renovations, offers general design principles for the renovation and modernization of existing labs
Part II, Design Guidelines for a Number of Commonly Used Laboratories, explains specifications, best practices, and guidelines for nineteen types of laboratories, with three new chapters covering nanotechnology, engineering, and autopsy labs
Part III, Laboratory Support Services, addresses design issues for imaging facilities, support shops, hazardous waste facilities, and laboratory storerooms
Part IV, HVAC Systems, explains how to heat, cool, and ventilate labs with an eye towards energy conservation
Part V, Administrative Procedures, deals with bidding procedures, final acceptance inspections, and sustainability
The final part of the book features five appendices filled with commonly needed data and reference materials.
This Fourth Edition is indispensable for all laboratory design teams, whether constructing a new laboratory or renovating an old facility to meet new objectives.
Proven and tested guidelines for designing ideal labs for scientific investigations
Now in its Fourth Edition, Guidelines for Laboratory Design continues to enable readers to design labs that make it possible to conduct scientific investigations in a safe and healthy environment. The book brings together all the professionals who are critical to a successful lab design, discussing the roles of architects, engineers, health and safety professionals, and laboratory researchers. It provides the design team with the information needed to ask the right questions and then determine the best design, while complying with current regulations and best practices.
Guidelines for Laboratory Design features concise, straightforward advice organized in an easy-to-use format that facilitates the design of safe, efficient laboratories. Divided into five sections, the book records some of the most important discoveries and achievements in:
Part IA, Common Elements of Laboratory Design, sets forth technical specifications that apply to most laboratory buildings and modules
Part IB, Common Elements of Renovations, offers general design principles for the renovation and modernization of existing labs
Part II, Design Guidelines for a Number of Commonly Used Laboratories, explains specifications, best practices, and guidelines for nineteen types of laboratories, with three new chapters covering nanotechnology, engineering, and autopsy labs
Part III, Laboratory Support Services, addresses design issues for imaging facilities, support shops, hazardous waste facilities, and laboratory storerooms
Part IV, HVAC Systems, explains how to heat, cool, and ventilate labs with an eye towards energy conservation
Part V, Administrative Procedures, deals with bidding procedures, final acceptance inspections, and sustainability
The final part of the book features five appendices filled with commonly needed data and reference materials.
This Fourth Edition is indispensable for all laboratory design teams, whether constructing a new laboratory or renovating an old facility to meet new objectives.
Produktdetails
- Produktdetails
- Verlag: Wiley & Sons
- 4. Aufl.
- Seitenzahl: 560
- Erscheinungstermin: 8. April 2013
- Englisch
- Abmessung: 286mm x 221mm x 34mm
- Gewicht: 666g
- ISBN-13: 9780470505526
- ISBN-10: 0470505524
- Artikelnr.: 29931785
- Herstellerkennzeichnung
- Libri GmbH
- Europaallee 1
- 36244 Bad Hersfeld
- gpsr@libri.de
- Verlag: Wiley & Sons
- 4. Aufl.
- Seitenzahl: 560
- Erscheinungstermin: 8. April 2013
- Englisch
- Abmessung: 286mm x 221mm x 34mm
- Gewicht: 666g
- ISBN-13: 9780470505526
- ISBN-10: 0470505524
- Artikelnr.: 29931785
- Herstellerkennzeichnung
- Libri GmbH
- Europaallee 1
- 36244 Bad Hersfeld
- gpsr@libri.de
LOUIS J. DiBERARDINIS, BS, MS, CIH, CSP, is the Director of Environment, Health, and Safety at MIT. He is a visiting lecturer at Harvard University School of Public Health and Adjunct Professor at the University of Massachusetts Lowell in the Department of the Work Environment. He received his BS in chemical engineering from Northeastern University and an MS in industrial hygiene from Harvard University. JANET S. BAUM, BS, MArch, AiA, currently teaches part-time at Harvard University School of Public Health and at both the Graduate School of Architecture and Urban Design and the Institute of Public Health, Washington University in St. Louis. She earned her BS in architectural sciences at Washington University in St. Louis and her master of architecture at Harvard University Graduate School of Design. The late MELVIN W. FIRST, ScD, CIH, PE, was a researcher and professor of environmental health Engineering at the Harvard School of Public Health for almost sixty years and was actively involved in research until a week before his death. GARI T. GATWOOD, BSME, CSP (retired), is a consultant in safety engineering. He has forty years of safety experience in missile defense, commercial chemicals, laboratories, and university programs. He holds a degree in mechanical engineering from the Missouri School of Mines and Metallurgy in Rolla, Missouri. Anand K. Seth, BS, MS, PE, CEM, CPE, is currently an Engineering Principal in Cannon Design, an international architectural/engineering firm. Seth worked at Massachusetts General Hospital as director of engineering and at Harvard University. He holds a master of science in mechanical engineering from the University of Maine and has done postgraduate work at other universities.
Foreword xv
Preface xvii
Acknowledgments xix
About the Authors xxi
Abbreviations xxiii
Units xxv
Organizations Referenced xxvii
Introduction xxix
How to Use This Book xxx
Book Organization xxxi
Computational Fluid Dynamics xxxiii
Part IA Common Elements of Laboratory Design 1
1 Building Considerations 3
1.1 Guiding Concepts 3
1.2 Building Layout 3
1.3 Guiding Principles for Building Heating Ventilating and
Air-Conditioning Systems 44
1.4 Guiding Concepts for Laboratory Building Loss Prevention Industrial
Hygiene and Personal Safety 51
1.5 Miscellaneous Services 56
2 Laboratory Considerations 65
Part IB Common Elements of Renovations 109
3 Renovations: Building Considerations 123
3.1 Guiding Concepts 123
3.2 Building Layout 125
3.3 Heating Ventilating and Air-Conditioning Systems 129
3.4 Loss Prevention Industrial Hygiene and Personal Safety 133
3.5 Miscellaneous Services 134
4 Renovations: Laboratory Considerations 136
4.1 Guiding Concepts 136
4.2 Laboratory Layout 137
4.3 Heating Ventilating and Air-Conditioning Systems 138
4.4 Loss Prevention Industrial Hygiene and Personal Safety 138
Part II Design Guidelines for a Number of Commonly Used Laboratories 141
5 General or Analytical Chemistry Laboratory 143
5.1 Description 143
5.2 Laboratory Layout 144
5.3 Heating Ventilating and Air-Conditioning 146
5.4 Loss Prevention Industrial Hygiene and Personal Safety 149
5.5 Special Requirements 149
6 High-Toxicity Laboratory 150
6.1 Description 150
6.2 Laboratory Layout 151
6.3 Heating Ventilating and Air-Conditioning 153
6.4 Loss Prevention Industrial Hygiene and Personal Safety 154
6.5 Special Requirements 155
7 Nanotechnology Laboratories 156
7.1 Description 156
7.2 Laboratory Layout 156
7.3 Heating Ventilating and Air-Conditioning 157
7.4 Loss Prevention Industrial Hygiene and Personal Safety 158
8 Engineering Laboratories 160
8.1 Description 160
8.2 Engineering Disciplines and Some of Their Most Common Laboratory Types
160
8.3 Wind Tunnel Laboratory 161
8.4 Jet and Rocket Propulsion Laboratory 162
8.5 Hydraulics Laboratory 164
8.6 Material Analysis and Testing Laboratory 165
8.7 Electrical Circuits Motors and Generators Laboratory 165
8.8 Foundry Laboratory 167
8.9 Internal Combustion and Gas Turbine Engine Laboratory 169
9 Pilot Plant: Chemical Engineering and Biological 173
9.1 Description 173
9.2 Pilot Plant Layout 174
9.3 Heating Ventilating and Air-Conditioning 174
9.4 Loss Prevention Industrial Hygiene and Personal Safety 175
9.5 Special Requirements 175
10 Physics Laboratory 177
10.1 Description 177
10.2 Laboratory Layout 178
10.3 Heating Ventilating and Air-Conditioning 179
10.4 Loss Prevention Industrial Hygiene and Personal Safety 179
10.5 Special Requirements 181
11 Controlled Environment Room: Hot or Cold 182
11.1 Description 182
11.2 Laboratory Layout 183
11.3 Heating Ventilating and Air-Conditioning 183
11.4 Loss Prevention 185
11.5 Special Requirements 185
12 High-Pressure Laboratory 187
12.1 Description 187
12.2 Laboratory Layout 188
12.3 Heating Ventilating and Air-Conditioning 188
12.4 Loss Prevention Industrial Hygiene and Personal Safety 189
12.5 Special Requirements 189
13 Radiation Laboratory 190
13.1 Description 190
13.2 Laboratory Layout 191
13.3 Heating Ventilating and Air-Conditioning 194
13.4 Loss Prevention Industrial Hygiene and Personal Safety 195
13.5 Special Considerations 195
14 Biosafety Laboratory 196
14.1 Description 196
14.2 Laboratory Layout 202
14.3 Heating Ventilating and Air-Conditioning 212
14.4 Loss Prevention Industrial Hygiene and Personal Safety 213
14.5 Special Requirements 213
15 Clinical Laboratories 216
15.1 Description 216
15.2 Laboratory Layout 218
15.3 Heating Ventilating and Air-Conditioning 222
15.4 Loss Prevention Industrial Hygiene and Personal Safety 223
16 Teaching Laboratory 227
16.1 Description 227
16.2 Laboratory Layout 228
16.3 Heating Ventilating and Air-Conditioning 234
16.4 Loss Prevention Industrial Hygiene and Personal Safety 235
17 Gross Anatomy Laboratory 238
17.1 Description 238
17.2 Laboratory Layout 239
17.3 Heating Ventilating and Air-Conditioning 243
17.4 Loss Prevention Industrial Hygiene and Personal Safety 244
17.5 Security 245
18 Pathology Laboratory 246
18.1 Description 246
18.2 Laboratory Layout 249
18.3 Heating Ventilating and Air-Conditioning 251
18.4 Loss Prevention Industrial Hygiene and Personal Safety 251
18.5 Special Requirements 252
19 Autopsy Laboratory 253
19.1 Description 253
19.2 Laboratory Layout 255
19.3 Heating Ventilating and Air-Conditioning 260
19.4 Loss Prevention Industrial Hygiene and Personal Safety 261
20 Morgue Facility 262
20.1 Description 262
20.2 Laboratory Layout 265
20.3 Heating Ventilating and Air-Conditioning 269
20.4 Loss Prevention Industrial Hygiene and Personal Safety 269
21 Open or Team Research Laboratory 271
21.1 Description 271
21.2 Laboratory Layout 272
21.3 Heating Ventilating and Air-Conditioning 275
21.4 Loss Prevention Industrial Hygiene and Personal Safety 275
21.5 Special Considerations 276
22 Animal Research Laboratory 277
22.1 Description 277
22.2 Laboratory Layout 279
22.3 Heating Ventilating and Air-Conditioning 292
22.4 Loss Prevention Industrial Hygiene and Personal Safety 296
22.5 Special Requirements 297
23 Microelectronics and Cleanroom Laboratories 299
23.1 Description 299
23.2 Laboratory Layout 303
23.3 Heating Ventilating and Air Conditioning 307
23.4 Loss Prevention Industrial Hygiene and Personnel Safety 310
23.5 Special Requirements 312
23.6 Renovations 314
24 Printmaking Studio 315
24.1 Description 315
24.2 Print Studio Layout 317
24.3 Heating Ventilating and Air-Conditioning 318
24.4 Loss Prevention Industrial Hygiene and Personal Safety 321
Part III Laboratory Support Services 325
25 Imaging and Photographic Facilities 327
25.1 Introduction 327
25.2 Photographic And Imaging Facility Layouts 331
25.3 Heating Ventilating and Air-Conditioning 334
25.4 Loss Prevention Industrial Hygiene and Personal Safety 336
25.5 Special Requirements 337
26 Support Shops 339
26.1 Description 339
26.2 Layout 340
26.3 Heating Ventilating and Air-Conditioning 344
26.4 Loss Prevention Industrial Hygiene and Personal Safety 346
26.5 Special Requirements 346
27 Hazardous Chemical Radioactive and Biological Waste-Handling Rooms 348
27.1 Guiding Concepts 348
27.2 Layout 351
27.3 Heating Ventilating and Air-Conditioning 356
27.4 Loss Prevention Industrial Hygiene and Personal Safety 358
27.5 Special Requirements 358
28 Laboratory Storerooms 360
28.1 Description 360
28.2 Layout 363
28.3 Heating Ventilating and Air-Conditioning 366
28.4 Loss Prevention Industrial Hygiene and Personal Safety 367
28.5 Special Requirements 368
Part IV Hvac Systems 369
29 HVAC Systems 371
29.1 Description 371
29.2 Air-Conditioning Systems 371
29.3 HVAC System Design and Description 376
29.4 System Descriptions and Strategies 377
29.5 Humidification and Dehumidification 386
29.6 Space Pressure Control 389
29.7 Automatic Control System 391
30 Fans 392
30.1 Fan Terminology 392
30.2 Exhaust Fan Specifications 393
30.3 Atmospheric Dispersion 394
30.4 Fan Laws 394
30.5 Fan Selection 395
30.6 Fan Performance 396
31 Air Cleaning 397
31.1 Introduction 397
31.2 Air-Cleaning Equipment for Laboratories 398
32 Laboratory Hoods and Other Exhaust Air Contaminant-Capture Facilities
and Equipment 404
32.1 Introduction 404
32.2 Conventional Bypass Chemical Fume Hoods 405
32.3 Auxiliary Air Chemical Fume Hoods 409
32.4 Perchloric Acid Fume Hoods 411
32.5 Hoods for Work With Radioactive Materials 411
32.6 Variable Air-Volume Hoods 411
32.7 High-Performance Hoods 412
32.8 Gloveboxes 412
32.9 Biological Safety Cabinets 413
32.10 Capture (Exterior) Hoods 416
32.11 Ductless Hoods 416
32.12 Performance Tests 420
33 Exhaust Air Ducts and Accessories 422
33.1 Introduction 422
33.2 Exhust Duct Considerations 423
33.3 Exhust System Classification 424
33.4 Duct Accessories 424
34 Variable-Air-Volume Systems 426
34.1 Introduction 426
34.2 VAV Hoods 427
34.3 Good Design Practices for Vav Systems 428
34.4 Variable-Volume Exhaust System Operational Concept 428
34.5 VAV System Controls and Components 429
34.6 VAV System Fan Controls and Components 431
34.7 VAV System Duct Configurations 434
35 Energy Conservation 436
35.1 Introduction 436
35.2 Recent Trends 437
35.3 Exhaust Ventilation for Contamination Control 440
35.4 Lighting 448
35.5 Thermal Insulation 448
35.6 Humidity Control 448
35.7 Evaporative Cooling 449
35.8 Water Conservation 449
35.9 Efficient Operating Strategies 449
Part V Administrative Procedures 451
36 Project Execution and Bidding Procedures 453
36.1 Guiding Concepts 453
36.2 Implementation 454
36.3 Bid Form 456
36.4 Contract 457
36.5 Change Orders 457
36.6 Construction Inspections 458
36.7 Punch List 458
36.8 Additional Testing and Acceptance 458
36.9 Beneficial Occupancy 459
36.10 Final Acceptance and Commissioning 459
37 Commissioning and Final Acceptance Criteria 460
37.1 Guiding Concepts 460
37.2 Design Construction and Preoccupancy Checklists 460
37.3 Heating Ventilating and Air-Conditioning 462
37.4 Loss Prevention Industrial Hygiene and Personal Safety 466
37.5 Project Commissioning 467
38 Sustainable Laboratory Design 471
38.1 Introduction 471
38.2 Laboratory Construction Materials 472
38.3 Heating Ventilating and Air-Coniditioning 474
38.4 Loss Prevention Industrial Hygiene and Personal Safety 477
38.5 Miscellaneous Services 477
38.6 Lighting 478
38.7 Submetering 479
38.8 Additional Background Material 479
Part VI Appendixes 481
Appendix A Emergency Showers 483
Appendix B Emergency Eyewash Units 485
Appendix c Signs 486
Appendix D Stack Design 489
Appendix E Matrix of Building Consideration for Specific Laboratory Types
495
References 500
Index 509
Preface xvii
Acknowledgments xix
About the Authors xxi
Abbreviations xxiii
Units xxv
Organizations Referenced xxvii
Introduction xxix
How to Use This Book xxx
Book Organization xxxi
Computational Fluid Dynamics xxxiii
Part IA Common Elements of Laboratory Design 1
1 Building Considerations 3
1.1 Guiding Concepts 3
1.2 Building Layout 3
1.3 Guiding Principles for Building Heating Ventilating and
Air-Conditioning Systems 44
1.4 Guiding Concepts for Laboratory Building Loss Prevention Industrial
Hygiene and Personal Safety 51
1.5 Miscellaneous Services 56
2 Laboratory Considerations 65
Part IB Common Elements of Renovations 109
3 Renovations: Building Considerations 123
3.1 Guiding Concepts 123
3.2 Building Layout 125
3.3 Heating Ventilating and Air-Conditioning Systems 129
3.4 Loss Prevention Industrial Hygiene and Personal Safety 133
3.5 Miscellaneous Services 134
4 Renovations: Laboratory Considerations 136
4.1 Guiding Concepts 136
4.2 Laboratory Layout 137
4.3 Heating Ventilating and Air-Conditioning Systems 138
4.4 Loss Prevention Industrial Hygiene and Personal Safety 138
Part II Design Guidelines for a Number of Commonly Used Laboratories 141
5 General or Analytical Chemistry Laboratory 143
5.1 Description 143
5.2 Laboratory Layout 144
5.3 Heating Ventilating and Air-Conditioning 146
5.4 Loss Prevention Industrial Hygiene and Personal Safety 149
5.5 Special Requirements 149
6 High-Toxicity Laboratory 150
6.1 Description 150
6.2 Laboratory Layout 151
6.3 Heating Ventilating and Air-Conditioning 153
6.4 Loss Prevention Industrial Hygiene and Personal Safety 154
6.5 Special Requirements 155
7 Nanotechnology Laboratories 156
7.1 Description 156
7.2 Laboratory Layout 156
7.3 Heating Ventilating and Air-Conditioning 157
7.4 Loss Prevention Industrial Hygiene and Personal Safety 158
8 Engineering Laboratories 160
8.1 Description 160
8.2 Engineering Disciplines and Some of Their Most Common Laboratory Types
160
8.3 Wind Tunnel Laboratory 161
8.4 Jet and Rocket Propulsion Laboratory 162
8.5 Hydraulics Laboratory 164
8.6 Material Analysis and Testing Laboratory 165
8.7 Electrical Circuits Motors and Generators Laboratory 165
8.8 Foundry Laboratory 167
8.9 Internal Combustion and Gas Turbine Engine Laboratory 169
9 Pilot Plant: Chemical Engineering and Biological 173
9.1 Description 173
9.2 Pilot Plant Layout 174
9.3 Heating Ventilating and Air-Conditioning 174
9.4 Loss Prevention Industrial Hygiene and Personal Safety 175
9.5 Special Requirements 175
10 Physics Laboratory 177
10.1 Description 177
10.2 Laboratory Layout 178
10.3 Heating Ventilating and Air-Conditioning 179
10.4 Loss Prevention Industrial Hygiene and Personal Safety 179
10.5 Special Requirements 181
11 Controlled Environment Room: Hot or Cold 182
11.1 Description 182
11.2 Laboratory Layout 183
11.3 Heating Ventilating and Air-Conditioning 183
11.4 Loss Prevention 185
11.5 Special Requirements 185
12 High-Pressure Laboratory 187
12.1 Description 187
12.2 Laboratory Layout 188
12.3 Heating Ventilating and Air-Conditioning 188
12.4 Loss Prevention Industrial Hygiene and Personal Safety 189
12.5 Special Requirements 189
13 Radiation Laboratory 190
13.1 Description 190
13.2 Laboratory Layout 191
13.3 Heating Ventilating and Air-Conditioning 194
13.4 Loss Prevention Industrial Hygiene and Personal Safety 195
13.5 Special Considerations 195
14 Biosafety Laboratory 196
14.1 Description 196
14.2 Laboratory Layout 202
14.3 Heating Ventilating and Air-Conditioning 212
14.4 Loss Prevention Industrial Hygiene and Personal Safety 213
14.5 Special Requirements 213
15 Clinical Laboratories 216
15.1 Description 216
15.2 Laboratory Layout 218
15.3 Heating Ventilating and Air-Conditioning 222
15.4 Loss Prevention Industrial Hygiene and Personal Safety 223
16 Teaching Laboratory 227
16.1 Description 227
16.2 Laboratory Layout 228
16.3 Heating Ventilating and Air-Conditioning 234
16.4 Loss Prevention Industrial Hygiene and Personal Safety 235
17 Gross Anatomy Laboratory 238
17.1 Description 238
17.2 Laboratory Layout 239
17.3 Heating Ventilating and Air-Conditioning 243
17.4 Loss Prevention Industrial Hygiene and Personal Safety 244
17.5 Security 245
18 Pathology Laboratory 246
18.1 Description 246
18.2 Laboratory Layout 249
18.3 Heating Ventilating and Air-Conditioning 251
18.4 Loss Prevention Industrial Hygiene and Personal Safety 251
18.5 Special Requirements 252
19 Autopsy Laboratory 253
19.1 Description 253
19.2 Laboratory Layout 255
19.3 Heating Ventilating and Air-Conditioning 260
19.4 Loss Prevention Industrial Hygiene and Personal Safety 261
20 Morgue Facility 262
20.1 Description 262
20.2 Laboratory Layout 265
20.3 Heating Ventilating and Air-Conditioning 269
20.4 Loss Prevention Industrial Hygiene and Personal Safety 269
21 Open or Team Research Laboratory 271
21.1 Description 271
21.2 Laboratory Layout 272
21.3 Heating Ventilating and Air-Conditioning 275
21.4 Loss Prevention Industrial Hygiene and Personal Safety 275
21.5 Special Considerations 276
22 Animal Research Laboratory 277
22.1 Description 277
22.2 Laboratory Layout 279
22.3 Heating Ventilating and Air-Conditioning 292
22.4 Loss Prevention Industrial Hygiene and Personal Safety 296
22.5 Special Requirements 297
23 Microelectronics and Cleanroom Laboratories 299
23.1 Description 299
23.2 Laboratory Layout 303
23.3 Heating Ventilating and Air Conditioning 307
23.4 Loss Prevention Industrial Hygiene and Personnel Safety 310
23.5 Special Requirements 312
23.6 Renovations 314
24 Printmaking Studio 315
24.1 Description 315
24.2 Print Studio Layout 317
24.3 Heating Ventilating and Air-Conditioning 318
24.4 Loss Prevention Industrial Hygiene and Personal Safety 321
Part III Laboratory Support Services 325
25 Imaging and Photographic Facilities 327
25.1 Introduction 327
25.2 Photographic And Imaging Facility Layouts 331
25.3 Heating Ventilating and Air-Conditioning 334
25.4 Loss Prevention Industrial Hygiene and Personal Safety 336
25.5 Special Requirements 337
26 Support Shops 339
26.1 Description 339
26.2 Layout 340
26.3 Heating Ventilating and Air-Conditioning 344
26.4 Loss Prevention Industrial Hygiene and Personal Safety 346
26.5 Special Requirements 346
27 Hazardous Chemical Radioactive and Biological Waste-Handling Rooms 348
27.1 Guiding Concepts 348
27.2 Layout 351
27.3 Heating Ventilating and Air-Conditioning 356
27.4 Loss Prevention Industrial Hygiene and Personal Safety 358
27.5 Special Requirements 358
28 Laboratory Storerooms 360
28.1 Description 360
28.2 Layout 363
28.3 Heating Ventilating and Air-Conditioning 366
28.4 Loss Prevention Industrial Hygiene and Personal Safety 367
28.5 Special Requirements 368
Part IV Hvac Systems 369
29 HVAC Systems 371
29.1 Description 371
29.2 Air-Conditioning Systems 371
29.3 HVAC System Design and Description 376
29.4 System Descriptions and Strategies 377
29.5 Humidification and Dehumidification 386
29.6 Space Pressure Control 389
29.7 Automatic Control System 391
30 Fans 392
30.1 Fan Terminology 392
30.2 Exhaust Fan Specifications 393
30.3 Atmospheric Dispersion 394
30.4 Fan Laws 394
30.5 Fan Selection 395
30.6 Fan Performance 396
31 Air Cleaning 397
31.1 Introduction 397
31.2 Air-Cleaning Equipment for Laboratories 398
32 Laboratory Hoods and Other Exhaust Air Contaminant-Capture Facilities
and Equipment 404
32.1 Introduction 404
32.2 Conventional Bypass Chemical Fume Hoods 405
32.3 Auxiliary Air Chemical Fume Hoods 409
32.4 Perchloric Acid Fume Hoods 411
32.5 Hoods for Work With Radioactive Materials 411
32.6 Variable Air-Volume Hoods 411
32.7 High-Performance Hoods 412
32.8 Gloveboxes 412
32.9 Biological Safety Cabinets 413
32.10 Capture (Exterior) Hoods 416
32.11 Ductless Hoods 416
32.12 Performance Tests 420
33 Exhaust Air Ducts and Accessories 422
33.1 Introduction 422
33.2 Exhust Duct Considerations 423
33.3 Exhust System Classification 424
33.4 Duct Accessories 424
34 Variable-Air-Volume Systems 426
34.1 Introduction 426
34.2 VAV Hoods 427
34.3 Good Design Practices for Vav Systems 428
34.4 Variable-Volume Exhaust System Operational Concept 428
34.5 VAV System Controls and Components 429
34.6 VAV System Fan Controls and Components 431
34.7 VAV System Duct Configurations 434
35 Energy Conservation 436
35.1 Introduction 436
35.2 Recent Trends 437
35.3 Exhaust Ventilation for Contamination Control 440
35.4 Lighting 448
35.5 Thermal Insulation 448
35.6 Humidity Control 448
35.7 Evaporative Cooling 449
35.8 Water Conservation 449
35.9 Efficient Operating Strategies 449
Part V Administrative Procedures 451
36 Project Execution and Bidding Procedures 453
36.1 Guiding Concepts 453
36.2 Implementation 454
36.3 Bid Form 456
36.4 Contract 457
36.5 Change Orders 457
36.6 Construction Inspections 458
36.7 Punch List 458
36.8 Additional Testing and Acceptance 458
36.9 Beneficial Occupancy 459
36.10 Final Acceptance and Commissioning 459
37 Commissioning and Final Acceptance Criteria 460
37.1 Guiding Concepts 460
37.2 Design Construction and Preoccupancy Checklists 460
37.3 Heating Ventilating and Air-Conditioning 462
37.4 Loss Prevention Industrial Hygiene and Personal Safety 466
37.5 Project Commissioning 467
38 Sustainable Laboratory Design 471
38.1 Introduction 471
38.2 Laboratory Construction Materials 472
38.3 Heating Ventilating and Air-Coniditioning 474
38.4 Loss Prevention Industrial Hygiene and Personal Safety 477
38.5 Miscellaneous Services 477
38.6 Lighting 478
38.7 Submetering 479
38.8 Additional Background Material 479
Part VI Appendixes 481
Appendix A Emergency Showers 483
Appendix B Emergency Eyewash Units 485
Appendix c Signs 486
Appendix D Stack Design 489
Appendix E Matrix of Building Consideration for Specific Laboratory Types
495
References 500
Index 509
Foreword xv
Preface xvii
Acknowledgments xix
About the Authors xxi
Abbreviations xxiii
Units xxv
Organizations Referenced xxvii
Introduction xxix
How to Use This Book xxx
Book Organization xxxi
Computational Fluid Dynamics xxxiii
Part IA Common Elements of Laboratory Design 1
1 Building Considerations 3
1.1 Guiding Concepts 3
1.2 Building Layout 3
1.3 Guiding Principles for Building Heating Ventilating and
Air-Conditioning Systems 44
1.4 Guiding Concepts for Laboratory Building Loss Prevention Industrial
Hygiene and Personal Safety 51
1.5 Miscellaneous Services 56
2 Laboratory Considerations 65
Part IB Common Elements of Renovations 109
3 Renovations: Building Considerations 123
3.1 Guiding Concepts 123
3.2 Building Layout 125
3.3 Heating Ventilating and Air-Conditioning Systems 129
3.4 Loss Prevention Industrial Hygiene and Personal Safety 133
3.5 Miscellaneous Services 134
4 Renovations: Laboratory Considerations 136
4.1 Guiding Concepts 136
4.2 Laboratory Layout 137
4.3 Heating Ventilating and Air-Conditioning Systems 138
4.4 Loss Prevention Industrial Hygiene and Personal Safety 138
Part II Design Guidelines for a Number of Commonly Used Laboratories 141
5 General or Analytical Chemistry Laboratory 143
5.1 Description 143
5.2 Laboratory Layout 144
5.3 Heating Ventilating and Air-Conditioning 146
5.4 Loss Prevention Industrial Hygiene and Personal Safety 149
5.5 Special Requirements 149
6 High-Toxicity Laboratory 150
6.1 Description 150
6.2 Laboratory Layout 151
6.3 Heating Ventilating and Air-Conditioning 153
6.4 Loss Prevention Industrial Hygiene and Personal Safety 154
6.5 Special Requirements 155
7 Nanotechnology Laboratories 156
7.1 Description 156
7.2 Laboratory Layout 156
7.3 Heating Ventilating and Air-Conditioning 157
7.4 Loss Prevention Industrial Hygiene and Personal Safety 158
8 Engineering Laboratories 160
8.1 Description 160
8.2 Engineering Disciplines and Some of Their Most Common Laboratory Types
160
8.3 Wind Tunnel Laboratory 161
8.4 Jet and Rocket Propulsion Laboratory 162
8.5 Hydraulics Laboratory 164
8.6 Material Analysis and Testing Laboratory 165
8.7 Electrical Circuits Motors and Generators Laboratory 165
8.8 Foundry Laboratory 167
8.9 Internal Combustion and Gas Turbine Engine Laboratory 169
9 Pilot Plant: Chemical Engineering and Biological 173
9.1 Description 173
9.2 Pilot Plant Layout 174
9.3 Heating Ventilating and Air-Conditioning 174
9.4 Loss Prevention Industrial Hygiene and Personal Safety 175
9.5 Special Requirements 175
10 Physics Laboratory 177
10.1 Description 177
10.2 Laboratory Layout 178
10.3 Heating Ventilating and Air-Conditioning 179
10.4 Loss Prevention Industrial Hygiene and Personal Safety 179
10.5 Special Requirements 181
11 Controlled Environment Room: Hot or Cold 182
11.1 Description 182
11.2 Laboratory Layout 183
11.3 Heating Ventilating and Air-Conditioning 183
11.4 Loss Prevention 185
11.5 Special Requirements 185
12 High-Pressure Laboratory 187
12.1 Description 187
12.2 Laboratory Layout 188
12.3 Heating Ventilating and Air-Conditioning 188
12.4 Loss Prevention Industrial Hygiene and Personal Safety 189
12.5 Special Requirements 189
13 Radiation Laboratory 190
13.1 Description 190
13.2 Laboratory Layout 191
13.3 Heating Ventilating and Air-Conditioning 194
13.4 Loss Prevention Industrial Hygiene and Personal Safety 195
13.5 Special Considerations 195
14 Biosafety Laboratory 196
14.1 Description 196
14.2 Laboratory Layout 202
14.3 Heating Ventilating and Air-Conditioning 212
14.4 Loss Prevention Industrial Hygiene and Personal Safety 213
14.5 Special Requirements 213
15 Clinical Laboratories 216
15.1 Description 216
15.2 Laboratory Layout 218
15.3 Heating Ventilating and Air-Conditioning 222
15.4 Loss Prevention Industrial Hygiene and Personal Safety 223
16 Teaching Laboratory 227
16.1 Description 227
16.2 Laboratory Layout 228
16.3 Heating Ventilating and Air-Conditioning 234
16.4 Loss Prevention Industrial Hygiene and Personal Safety 235
17 Gross Anatomy Laboratory 238
17.1 Description 238
17.2 Laboratory Layout 239
17.3 Heating Ventilating and Air-Conditioning 243
17.4 Loss Prevention Industrial Hygiene and Personal Safety 244
17.5 Security 245
18 Pathology Laboratory 246
18.1 Description 246
18.2 Laboratory Layout 249
18.3 Heating Ventilating and Air-Conditioning 251
18.4 Loss Prevention Industrial Hygiene and Personal Safety 251
18.5 Special Requirements 252
19 Autopsy Laboratory 253
19.1 Description 253
19.2 Laboratory Layout 255
19.3 Heating Ventilating and Air-Conditioning 260
19.4 Loss Prevention Industrial Hygiene and Personal Safety 261
20 Morgue Facility 262
20.1 Description 262
20.2 Laboratory Layout 265
20.3 Heating Ventilating and Air-Conditioning 269
20.4 Loss Prevention Industrial Hygiene and Personal Safety 269
21 Open or Team Research Laboratory 271
21.1 Description 271
21.2 Laboratory Layout 272
21.3 Heating Ventilating and Air-Conditioning 275
21.4 Loss Prevention Industrial Hygiene and Personal Safety 275
21.5 Special Considerations 276
22 Animal Research Laboratory 277
22.1 Description 277
22.2 Laboratory Layout 279
22.3 Heating Ventilating and Air-Conditioning 292
22.4 Loss Prevention Industrial Hygiene and Personal Safety 296
22.5 Special Requirements 297
23 Microelectronics and Cleanroom Laboratories 299
23.1 Description 299
23.2 Laboratory Layout 303
23.3 Heating Ventilating and Air Conditioning 307
23.4 Loss Prevention Industrial Hygiene and Personnel Safety 310
23.5 Special Requirements 312
23.6 Renovations 314
24 Printmaking Studio 315
24.1 Description 315
24.2 Print Studio Layout 317
24.3 Heating Ventilating and Air-Conditioning 318
24.4 Loss Prevention Industrial Hygiene and Personal Safety 321
Part III Laboratory Support Services 325
25 Imaging and Photographic Facilities 327
25.1 Introduction 327
25.2 Photographic And Imaging Facility Layouts 331
25.3 Heating Ventilating and Air-Conditioning 334
25.4 Loss Prevention Industrial Hygiene and Personal Safety 336
25.5 Special Requirements 337
26 Support Shops 339
26.1 Description 339
26.2 Layout 340
26.3 Heating Ventilating and Air-Conditioning 344
26.4 Loss Prevention Industrial Hygiene and Personal Safety 346
26.5 Special Requirements 346
27 Hazardous Chemical Radioactive and Biological Waste-Handling Rooms 348
27.1 Guiding Concepts 348
27.2 Layout 351
27.3 Heating Ventilating and Air-Conditioning 356
27.4 Loss Prevention Industrial Hygiene and Personal Safety 358
27.5 Special Requirements 358
28 Laboratory Storerooms 360
28.1 Description 360
28.2 Layout 363
28.3 Heating Ventilating and Air-Conditioning 366
28.4 Loss Prevention Industrial Hygiene and Personal Safety 367
28.5 Special Requirements 368
Part IV Hvac Systems 369
29 HVAC Systems 371
29.1 Description 371
29.2 Air-Conditioning Systems 371
29.3 HVAC System Design and Description 376
29.4 System Descriptions and Strategies 377
29.5 Humidification and Dehumidification 386
29.6 Space Pressure Control 389
29.7 Automatic Control System 391
30 Fans 392
30.1 Fan Terminology 392
30.2 Exhaust Fan Specifications 393
30.3 Atmospheric Dispersion 394
30.4 Fan Laws 394
30.5 Fan Selection 395
30.6 Fan Performance 396
31 Air Cleaning 397
31.1 Introduction 397
31.2 Air-Cleaning Equipment for Laboratories 398
32 Laboratory Hoods and Other Exhaust Air Contaminant-Capture Facilities
and Equipment 404
32.1 Introduction 404
32.2 Conventional Bypass Chemical Fume Hoods 405
32.3 Auxiliary Air Chemical Fume Hoods 409
32.4 Perchloric Acid Fume Hoods 411
32.5 Hoods for Work With Radioactive Materials 411
32.6 Variable Air-Volume Hoods 411
32.7 High-Performance Hoods 412
32.8 Gloveboxes 412
32.9 Biological Safety Cabinets 413
32.10 Capture (Exterior) Hoods 416
32.11 Ductless Hoods 416
32.12 Performance Tests 420
33 Exhaust Air Ducts and Accessories 422
33.1 Introduction 422
33.2 Exhust Duct Considerations 423
33.3 Exhust System Classification 424
33.4 Duct Accessories 424
34 Variable-Air-Volume Systems 426
34.1 Introduction 426
34.2 VAV Hoods 427
34.3 Good Design Practices for Vav Systems 428
34.4 Variable-Volume Exhaust System Operational Concept 428
34.5 VAV System Controls and Components 429
34.6 VAV System Fan Controls and Components 431
34.7 VAV System Duct Configurations 434
35 Energy Conservation 436
35.1 Introduction 436
35.2 Recent Trends 437
35.3 Exhaust Ventilation for Contamination Control 440
35.4 Lighting 448
35.5 Thermal Insulation 448
35.6 Humidity Control 448
35.7 Evaporative Cooling 449
35.8 Water Conservation 449
35.9 Efficient Operating Strategies 449
Part V Administrative Procedures 451
36 Project Execution and Bidding Procedures 453
36.1 Guiding Concepts 453
36.2 Implementation 454
36.3 Bid Form 456
36.4 Contract 457
36.5 Change Orders 457
36.6 Construction Inspections 458
36.7 Punch List 458
36.8 Additional Testing and Acceptance 458
36.9 Beneficial Occupancy 459
36.10 Final Acceptance and Commissioning 459
37 Commissioning and Final Acceptance Criteria 460
37.1 Guiding Concepts 460
37.2 Design Construction and Preoccupancy Checklists 460
37.3 Heating Ventilating and Air-Conditioning 462
37.4 Loss Prevention Industrial Hygiene and Personal Safety 466
37.5 Project Commissioning 467
38 Sustainable Laboratory Design 471
38.1 Introduction 471
38.2 Laboratory Construction Materials 472
38.3 Heating Ventilating and Air-Coniditioning 474
38.4 Loss Prevention Industrial Hygiene and Personal Safety 477
38.5 Miscellaneous Services 477
38.6 Lighting 478
38.7 Submetering 479
38.8 Additional Background Material 479
Part VI Appendixes 481
Appendix A Emergency Showers 483
Appendix B Emergency Eyewash Units 485
Appendix c Signs 486
Appendix D Stack Design 489
Appendix E Matrix of Building Consideration for Specific Laboratory Types
495
References 500
Index 509
Preface xvii
Acknowledgments xix
About the Authors xxi
Abbreviations xxiii
Units xxv
Organizations Referenced xxvii
Introduction xxix
How to Use This Book xxx
Book Organization xxxi
Computational Fluid Dynamics xxxiii
Part IA Common Elements of Laboratory Design 1
1 Building Considerations 3
1.1 Guiding Concepts 3
1.2 Building Layout 3
1.3 Guiding Principles for Building Heating Ventilating and
Air-Conditioning Systems 44
1.4 Guiding Concepts for Laboratory Building Loss Prevention Industrial
Hygiene and Personal Safety 51
1.5 Miscellaneous Services 56
2 Laboratory Considerations 65
Part IB Common Elements of Renovations 109
3 Renovations: Building Considerations 123
3.1 Guiding Concepts 123
3.2 Building Layout 125
3.3 Heating Ventilating and Air-Conditioning Systems 129
3.4 Loss Prevention Industrial Hygiene and Personal Safety 133
3.5 Miscellaneous Services 134
4 Renovations: Laboratory Considerations 136
4.1 Guiding Concepts 136
4.2 Laboratory Layout 137
4.3 Heating Ventilating and Air-Conditioning Systems 138
4.4 Loss Prevention Industrial Hygiene and Personal Safety 138
Part II Design Guidelines for a Number of Commonly Used Laboratories 141
5 General or Analytical Chemistry Laboratory 143
5.1 Description 143
5.2 Laboratory Layout 144
5.3 Heating Ventilating and Air-Conditioning 146
5.4 Loss Prevention Industrial Hygiene and Personal Safety 149
5.5 Special Requirements 149
6 High-Toxicity Laboratory 150
6.1 Description 150
6.2 Laboratory Layout 151
6.3 Heating Ventilating and Air-Conditioning 153
6.4 Loss Prevention Industrial Hygiene and Personal Safety 154
6.5 Special Requirements 155
7 Nanotechnology Laboratories 156
7.1 Description 156
7.2 Laboratory Layout 156
7.3 Heating Ventilating and Air-Conditioning 157
7.4 Loss Prevention Industrial Hygiene and Personal Safety 158
8 Engineering Laboratories 160
8.1 Description 160
8.2 Engineering Disciplines and Some of Their Most Common Laboratory Types
160
8.3 Wind Tunnel Laboratory 161
8.4 Jet and Rocket Propulsion Laboratory 162
8.5 Hydraulics Laboratory 164
8.6 Material Analysis and Testing Laboratory 165
8.7 Electrical Circuits Motors and Generators Laboratory 165
8.8 Foundry Laboratory 167
8.9 Internal Combustion and Gas Turbine Engine Laboratory 169
9 Pilot Plant: Chemical Engineering and Biological 173
9.1 Description 173
9.2 Pilot Plant Layout 174
9.3 Heating Ventilating and Air-Conditioning 174
9.4 Loss Prevention Industrial Hygiene and Personal Safety 175
9.5 Special Requirements 175
10 Physics Laboratory 177
10.1 Description 177
10.2 Laboratory Layout 178
10.3 Heating Ventilating and Air-Conditioning 179
10.4 Loss Prevention Industrial Hygiene and Personal Safety 179
10.5 Special Requirements 181
11 Controlled Environment Room: Hot or Cold 182
11.1 Description 182
11.2 Laboratory Layout 183
11.3 Heating Ventilating and Air-Conditioning 183
11.4 Loss Prevention 185
11.5 Special Requirements 185
12 High-Pressure Laboratory 187
12.1 Description 187
12.2 Laboratory Layout 188
12.3 Heating Ventilating and Air-Conditioning 188
12.4 Loss Prevention Industrial Hygiene and Personal Safety 189
12.5 Special Requirements 189
13 Radiation Laboratory 190
13.1 Description 190
13.2 Laboratory Layout 191
13.3 Heating Ventilating and Air-Conditioning 194
13.4 Loss Prevention Industrial Hygiene and Personal Safety 195
13.5 Special Considerations 195
14 Biosafety Laboratory 196
14.1 Description 196
14.2 Laboratory Layout 202
14.3 Heating Ventilating and Air-Conditioning 212
14.4 Loss Prevention Industrial Hygiene and Personal Safety 213
14.5 Special Requirements 213
15 Clinical Laboratories 216
15.1 Description 216
15.2 Laboratory Layout 218
15.3 Heating Ventilating and Air-Conditioning 222
15.4 Loss Prevention Industrial Hygiene and Personal Safety 223
16 Teaching Laboratory 227
16.1 Description 227
16.2 Laboratory Layout 228
16.3 Heating Ventilating and Air-Conditioning 234
16.4 Loss Prevention Industrial Hygiene and Personal Safety 235
17 Gross Anatomy Laboratory 238
17.1 Description 238
17.2 Laboratory Layout 239
17.3 Heating Ventilating and Air-Conditioning 243
17.4 Loss Prevention Industrial Hygiene and Personal Safety 244
17.5 Security 245
18 Pathology Laboratory 246
18.1 Description 246
18.2 Laboratory Layout 249
18.3 Heating Ventilating and Air-Conditioning 251
18.4 Loss Prevention Industrial Hygiene and Personal Safety 251
18.5 Special Requirements 252
19 Autopsy Laboratory 253
19.1 Description 253
19.2 Laboratory Layout 255
19.3 Heating Ventilating and Air-Conditioning 260
19.4 Loss Prevention Industrial Hygiene and Personal Safety 261
20 Morgue Facility 262
20.1 Description 262
20.2 Laboratory Layout 265
20.3 Heating Ventilating and Air-Conditioning 269
20.4 Loss Prevention Industrial Hygiene and Personal Safety 269
21 Open or Team Research Laboratory 271
21.1 Description 271
21.2 Laboratory Layout 272
21.3 Heating Ventilating and Air-Conditioning 275
21.4 Loss Prevention Industrial Hygiene and Personal Safety 275
21.5 Special Considerations 276
22 Animal Research Laboratory 277
22.1 Description 277
22.2 Laboratory Layout 279
22.3 Heating Ventilating and Air-Conditioning 292
22.4 Loss Prevention Industrial Hygiene and Personal Safety 296
22.5 Special Requirements 297
23 Microelectronics and Cleanroom Laboratories 299
23.1 Description 299
23.2 Laboratory Layout 303
23.3 Heating Ventilating and Air Conditioning 307
23.4 Loss Prevention Industrial Hygiene and Personnel Safety 310
23.5 Special Requirements 312
23.6 Renovations 314
24 Printmaking Studio 315
24.1 Description 315
24.2 Print Studio Layout 317
24.3 Heating Ventilating and Air-Conditioning 318
24.4 Loss Prevention Industrial Hygiene and Personal Safety 321
Part III Laboratory Support Services 325
25 Imaging and Photographic Facilities 327
25.1 Introduction 327
25.2 Photographic And Imaging Facility Layouts 331
25.3 Heating Ventilating and Air-Conditioning 334
25.4 Loss Prevention Industrial Hygiene and Personal Safety 336
25.5 Special Requirements 337
26 Support Shops 339
26.1 Description 339
26.2 Layout 340
26.3 Heating Ventilating and Air-Conditioning 344
26.4 Loss Prevention Industrial Hygiene and Personal Safety 346
26.5 Special Requirements 346
27 Hazardous Chemical Radioactive and Biological Waste-Handling Rooms 348
27.1 Guiding Concepts 348
27.2 Layout 351
27.3 Heating Ventilating and Air-Conditioning 356
27.4 Loss Prevention Industrial Hygiene and Personal Safety 358
27.5 Special Requirements 358
28 Laboratory Storerooms 360
28.1 Description 360
28.2 Layout 363
28.3 Heating Ventilating and Air-Conditioning 366
28.4 Loss Prevention Industrial Hygiene and Personal Safety 367
28.5 Special Requirements 368
Part IV Hvac Systems 369
29 HVAC Systems 371
29.1 Description 371
29.2 Air-Conditioning Systems 371
29.3 HVAC System Design and Description 376
29.4 System Descriptions and Strategies 377
29.5 Humidification and Dehumidification 386
29.6 Space Pressure Control 389
29.7 Automatic Control System 391
30 Fans 392
30.1 Fan Terminology 392
30.2 Exhaust Fan Specifications 393
30.3 Atmospheric Dispersion 394
30.4 Fan Laws 394
30.5 Fan Selection 395
30.6 Fan Performance 396
31 Air Cleaning 397
31.1 Introduction 397
31.2 Air-Cleaning Equipment for Laboratories 398
32 Laboratory Hoods and Other Exhaust Air Contaminant-Capture Facilities
and Equipment 404
32.1 Introduction 404
32.2 Conventional Bypass Chemical Fume Hoods 405
32.3 Auxiliary Air Chemical Fume Hoods 409
32.4 Perchloric Acid Fume Hoods 411
32.5 Hoods for Work With Radioactive Materials 411
32.6 Variable Air-Volume Hoods 411
32.7 High-Performance Hoods 412
32.8 Gloveboxes 412
32.9 Biological Safety Cabinets 413
32.10 Capture (Exterior) Hoods 416
32.11 Ductless Hoods 416
32.12 Performance Tests 420
33 Exhaust Air Ducts and Accessories 422
33.1 Introduction 422
33.2 Exhust Duct Considerations 423
33.3 Exhust System Classification 424
33.4 Duct Accessories 424
34 Variable-Air-Volume Systems 426
34.1 Introduction 426
34.2 VAV Hoods 427
34.3 Good Design Practices for Vav Systems 428
34.4 Variable-Volume Exhaust System Operational Concept 428
34.5 VAV System Controls and Components 429
34.6 VAV System Fan Controls and Components 431
34.7 VAV System Duct Configurations 434
35 Energy Conservation 436
35.1 Introduction 436
35.2 Recent Trends 437
35.3 Exhaust Ventilation for Contamination Control 440
35.4 Lighting 448
35.5 Thermal Insulation 448
35.6 Humidity Control 448
35.7 Evaporative Cooling 449
35.8 Water Conservation 449
35.9 Efficient Operating Strategies 449
Part V Administrative Procedures 451
36 Project Execution and Bidding Procedures 453
36.1 Guiding Concepts 453
36.2 Implementation 454
36.3 Bid Form 456
36.4 Contract 457
36.5 Change Orders 457
36.6 Construction Inspections 458
36.7 Punch List 458
36.8 Additional Testing and Acceptance 458
36.9 Beneficial Occupancy 459
36.10 Final Acceptance and Commissioning 459
37 Commissioning and Final Acceptance Criteria 460
37.1 Guiding Concepts 460
37.2 Design Construction and Preoccupancy Checklists 460
37.3 Heating Ventilating and Air-Conditioning 462
37.4 Loss Prevention Industrial Hygiene and Personal Safety 466
37.5 Project Commissioning 467
38 Sustainable Laboratory Design 471
38.1 Introduction 471
38.2 Laboratory Construction Materials 472
38.3 Heating Ventilating and Air-Coniditioning 474
38.4 Loss Prevention Industrial Hygiene and Personal Safety 477
38.5 Miscellaneous Services 477
38.6 Lighting 478
38.7 Submetering 479
38.8 Additional Background Material 479
Part VI Appendixes 481
Appendix A Emergency Showers 483
Appendix B Emergency Eyewash Units 485
Appendix c Signs 486
Appendix D Stack Design 489
Appendix E Matrix of Building Consideration for Specific Laboratory Types
495
References 500
Index 509

