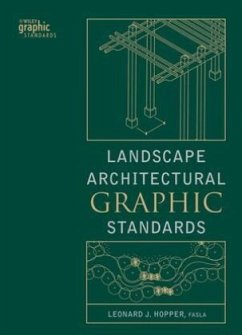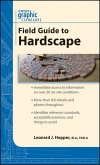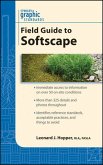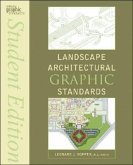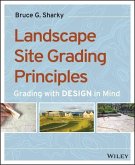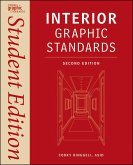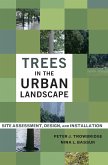- Gebundenes Buch
- Merkliste
- Auf die Merkliste
- Bewerten Bewerten
- Teilen
- Produkt teilen
- Produkterinnerung
- Produkterinnerung
Landscape Architectural Graphic Standards is an entirely new, definitive reference work for everyone involved with landscape architecture, design, and construction. Based on the 70-year success of Architectural Graphic Standards, this new book is destined to become the "bible" for the landscape field. Edited by an educator and former president of the American Society of Landscape Architects, it provides immediate access to rules-of-thumb and standards used throughout the planning, design, construction and management of landscapes.
View sample pages from Landscape Architectural Graphic Standards.…mehr
Andere Kunden interessierten sich auch für
![Graphic Standards Field Guide to Hardscape Graphic Standards Field Guide to Hardscape]() Graphic Standards Field Guide to Hardscape86,99 €
Graphic Standards Field Guide to Hardscape86,99 €![Graphic Standards Field Guide to Softscape Graphic Standards Field Guide to Softscape]() Leonard J HopperGraphic Standards Field Guide to Softscape88,99 €
Leonard J HopperGraphic Standards Field Guide to Softscape88,99 €![Landscape Architectural Graphic Standards Landscape Architectural Graphic Standards]() Landscape Architectural Graphic Standards128,99 €
Landscape Architectural Graphic Standards128,99 €![Landscape Site Grading Principles Landscape Site Grading Principles]() Bruce G. SharkyLandscape Site Grading Principles100,99 €
Bruce G. SharkyLandscape Site Grading Principles100,99 €![Graphic Standards Field Guide to Commercial Interiors Graphic Standards Field Guide to Commercial Interiors]() Corky BinggeliGraphic Standards Field Guide to Commercial Interiors88,99 €
Corky BinggeliGraphic Standards Field Guide to Commercial Interiors88,99 €![Interior Graphic Standards Interior Graphic Standards]() Corky BinggeliInterior Graphic Standards152,99 €
Corky BinggeliInterior Graphic Standards152,99 €![Trees in the Urban Landscape Trees in the Urban Landscape]() Peter TrowbridgeTrees in the Urban Landscape98,99 €
Peter TrowbridgeTrees in the Urban Landscape98,99 €-
-
-
Landscape Architectural Graphic Standards is an entirely new, definitive reference work for everyone involved with landscape architecture, design, and construction. Based on the 70-year success of Architectural Graphic Standards, this new book is destined to become the "bible" for the landscape field. Edited by an educator and former president of the American Society of Landscape Architects, it provides immediate access to rules-of-thumb and standards used throughout the planning, design, construction and management of landscapes.
View sample pages from Landscape Architectural Graphic Standards.
Hinweis: Dieser Artikel kann nur an eine deutsche Lieferadresse ausgeliefert werden.
View sample pages from Landscape Architectural Graphic Standards.
Hinweis: Dieser Artikel kann nur an eine deutsche Lieferadresse ausgeliefert werden.
Produktdetails
- Produktdetails
- Verlag: Wiley & Sons
- 1. Auflage
- Seitenzahl: 1096
- Erscheinungstermin: 1. Oktober 2006
- Englisch
- Abmessung: 288mm x 245mm x 54mm
- Gewicht: 3615g
- ISBN-13: 9780471477556
- ISBN-10: 0471477559
- Artikelnr.: 20870123
- Herstellerkennzeichnung
- Libri GmbH
- Europaallee 1
- 36244 Bad Hersfeld
- gpsr@libri.de
- Verlag: Wiley & Sons
- 1. Auflage
- Seitenzahl: 1096
- Erscheinungstermin: 1. Oktober 2006
- Englisch
- Abmessung: 288mm x 245mm x 54mm
- Gewicht: 3615g
- ISBN-13: 9780471477556
- ISBN-10: 0471477559
- Artikelnr.: 20870123
- Herstellerkennzeichnung
- Libri GmbH
- Europaallee 1
- 36244 Bad Hersfeld
- gpsr@libri.de
Leonard J. Hopper, FASLA, New York, NY He is the Chief Landscape Architect and head of the New York City Housing Authority's Landscape Architecture division and also a faculty member at the City College School of Architecture and Environmental Studies. Len is a former president of the American Society of Landscape Architects and he is a frequent speaker at universities and conferences, most recently on the topic of security in the landscape.
Publisher's Note.
Foreword.
Preface.
Acknowledgments.
User Guide.
Part 1: PRACTICE OF LANDSCAPE ARCHITECTURE.
GENERAL.
Overview of the Profession.
History of the Profession.
CONSTRUCTION DOCUMENTATION.
Overview of Construction Documentation.
Construction Drawing Layout.
Symbols.
Landscape Surveys.
Landscape Planning.
Landscape Modeling.
Computer-Aided Design (CAD).
Geographic Information Systems (GIS).
ENVIRONMENTAL AND LEGAL.
Environmental Review.
Legal: Permits and Regulations.
PROJECT ADMINISTRATION.
Project Management.
Business Administration: Records, Legal, Liability.
Project Manual.
Cost Estimating.
Bidding.
Construction Observation.
Postoccupancy Evaluation.
Part 2: STANDARDS AND GUIDELINES.
HUMAN FACTORS.
Human Dimensions.
Human Nature and Spatial Relationships.
Community Participation.
ENVIRONMENTAL FACTORS.
Modifying Solar Radiation.
Modifying Wind.
Regional Climate.
Modifying Microclimates.
Modifying Air Quality.
Brownfields Evaluation.
Environmental Hazards.
Wetlands Evaluation.
Resource Inventory and Conservation.
Sustainable Site Design.
Applying Visual Resource Assessment for Highway Planning.
CULTURAL FACTORS.
Historic Landscapes.
Cultural Districts.
SECURITY CONSIDERATIONS.
Crime Prevention through Environmental Design.
Site Security Planning and Landscape Design Criteria.
SITE PLANNING.
Commercial Site Development.
The Town Planning Process.
Environmental Site Analysis.
Rural Village Design.
Elements of Urbanism.
Regional Types.
Plan Types.
Block Types.
Open Space Types.
Building Types.
Spatial Definition.
Frontage Types.
Landscape Types.
Thoroughfare Nomenclature.
Thoroughfare Types.
Traditional Neighborhood Design.
Site Planning for Fire Protection.
Residential Site Planning.
Residential Density.
Single-Family Detached Housing.
Single-Family Attached Housing.
Exterior Space Design.
LEEDTM Application in Site Planning.
Context-Sensitive Solutions.
Transit-Oriented Development.
CIRCULATION.
Vehicle Dimensions.
Truck and Trailer Sizes.
Truck Docks.
Vehicular Circulation.
Parking Standards.
Parking Lot Design Guidelines.
Parking Lot Entry and Exit Design.
Parking Space Dimensions.
Parking Lot Design.
Accessible Parking.
Bicycle Circulation.
Recreational Trails and Shared-Use Paths.
ACCESSIBILITY.
Introduction to Accessible Design: Codes, Laws, and Regulations.
Accessible Compliance for Projects.
Reach Ranges for Accessibility.
Protruding Objects in Circulation Paths.
Accessible Routes and Walking Surfaces.
Accessible Curb Ramps and Passenger Loading.
Access to the Outdoor Setting.
Part 3: PROCESS, IMPLEMENTATION,AND APPLICATION.
CONSTRUCTION OPERATIONS, EARTHWORK, AND ROAD ALIGNMENT.
Site Construction Overview.
Soil Mechanics.
Excavation Support Systems.
Embankment Stabilization.
Site Grading and Earthwork.
Cut and Fill Calculations.
Road Alignment.
WATER SUPPLY AND MANAGEMENT.
Water Distribution.
Subsurface Drainage Systems.
Surface Drainage Systems.
Manholes, Inlets, and Catch Basins.
Runoff Control Systems.
Water Supply Systems for Irrigation:Water Conservation.
Wastewater Management: Graywater Harvest and Treatment.
STORMWATER MANAGEMENT.
Site Design for Stormwater Management.
Stormwater Hydrology.
Stormwater Conveyance.
Stormwater Quantity Control.
Stormwater Quality Control.
Rainwater Harvesting.
Stream Restoration.
Designing and Sizing Pipe Systems.
IRRIGATION AND WATER FEATURES.
Irrigation.
Water Features, Fountains, and Pools.
Fountain Examples.
Fountains and Decorative Pools.
Garden Structures.
PAVEMENT AND STRUCTURES IN THE LANDSCAPE.
Pavement in the Landscape.
Unit Pavers.
Concrete Pavement.
Asphaltic Concrete Pavement.
Overview of Structures in the Landscape.
Wetland Preservation.
Stairs, Ramps, and Curbs.
Freestanding and Retaining Walls.
Fences and Screens.
Gazebos and Freestanding Wood Structures.
Overhead Structures.
Wood Decks.
Wood Decking.
Wood Decks:Walkways and Stairs.
Timber Bridges.
Timber Bridges Details.
SITE AMENITIES.
Site Furnishings.
Flags and Flagpoles.
Site and Street Furnishings.
Lighting.
PLANTING.
Public Planting Design Principles.
Residential Landscape Design Principles.
Environmental Effects of Trees.
Site Considerations, Plant Installation Requirements, and Details.
Soil Improvement.
Tree Planting in Urban Areas.
Soils: Urban or Disturbed.
Recommended Ornamental and Shade Trees for Use in Landscape Design in the
Continental United States.
Native Species: Upper Midwest.
Native Plants.
Xeriscape Design.
Forest Preservation and Old-Growth Forests.
Construction Damage to Existing Trees On-Site:Avoidance, Protection, and
Preservation.
Plant Maintenance.
Interior Plants.
Interior Landscaping.
Interior Plantings.
Turf.
Living Green Roofs and Landscapes over Structure.
SPECIAL CONSTRUCTION.
Plaza Membrane Waterproofing Systems over Occupied Space.
Plaza Built-up Bituminous Membrane Waterproofing Systems.
Plaza Liquid-Applied Elastomeric Membrane Waterproofing Systems.
Built-up Roofing.
Modified Bitumen Membrane Roofing.
EPDM Single-Ply Roofing.
Single-Ply PVC Roofing.
Single-Ply PVC Roofing Details.
Liquid-Applied Roofing.
Protected Membrane Roofing.
Spray-Applied Polyurethane Foam Roofing.
Therapeutic Gardens.
Commemorative Memorials.
Landscape as Art.
Wildlife Habitat.
Campuses.
Battlefields.
Zoo Design.
Cemetery Design and Preservation.
HAZARD CONTROL.
Earthquake Construction.
Landslide Construction.
Avalanche Construction.
Forest Fires/Wildfire.
Control of Flood Damage.
Soil Erosion and Sediment Control.
RESTORATION AND REMEDIATION.
Ecological Community Restoration.
Brownfields Remediation and Development.
Phytoremediation.
Surface Mine Reclamation.
Constructed Wetlands.
Sound Control and Reduction.
PARKS AND RECREATION.
Large City Parks.
Small Urban Parks.
Waterfronts.
Outdoor Play Areas.
Recreational Facilities.
Major League Baseball.
Little League Baseball and Softball.
NFL and CFL Football.
NCAA and Touch Football.
Multipurpose High School Stadium and Football Field.
Professional Soccer.
NCAA and High School Soccer.
Bocce, Field Hockey, Lacrosse, Rugby, and Team Handball.
Field and Court Construction.
Backstop, Basketball Goal, and Net Construction.
Track and Field Events.
Track and Field Construction Details.
Tennis Courts.
Tennis Court Facilities and Details.
Basketball.
Badminton, Court and Lawn Games, and Volleyball.
Shuffleboard and Horseshoes.
Residential Swimming Pools.
Public Swimming and Diving Pools.
Competition Swimming Pools.
Competition Swimming and Diving Pools.
Pool Platforms, Ladders, Bulkheads, and End Wall Targets.
Polo, Dressage, Horse Shows, and Rodeos.
Ski Equipment, Lifts, and Slopes.
Grandstands and Bleachers.
Design for Snow Country.
Golf Course Design: Planning and Details.
Golf Course Design: Layout, Organization, and Playing Characteristics.
Blending Interpretation with Landscape Architecture:The Essential Qualities
of Interpretive Components.
Waste Management.
Solid Waste Collection and Recycling Spaces.
Part 4: MATERIALS.
SOILS.
Soils:Agronomic.
ASPHALT.
Asphalt.
CONCRETE.
Concrete.
Concrete Surfaces, Finishes, and Integral Color.
Cast-in-Place Concrete.
Concrete Formwork Hardware.
Concrete Reinforcement: Reinforcing Bars and Wire.
Concrete Surfaces: Defect Prevention, Repair, Coatings, and Treatments.
Environmental and Health Considerations of Concrete.
MASONRY.
Brick Masonry.
Concrete Masonry Units.
Mortar and Grout.
Anchorage and Reinforcement.
Masonry Ties.
METALS.
Metal.
Structural Welds.
Nails.
Screws and Bolts.
Rivets, Screws, and Miscellaneous Fasteners.
Shields and Anchors.
W and M Steel Shapes.
S, HP, C, MC, and L Steel Shapes.
Structural Tees Cut from W and S Shapes.
Miscellaneous Metal Angles,Tees, Zees, and Channels.
Metal Tubing and Pipes.
Gratings.
Ornamental Ironwork Details.
Perforated Metals.
Perforated and Sheet Metals.
WOOD.
Wood and Related Materials.
Wood Joints.
Wood Preservatives.
RECREATIONAL SURFACES.
Recreational Surfaces.
NURSERY STOCK.
Nursery Stock Standards and Practices, Shipping and Handling, Guarantees.
OTHER MATERIALS.
Building Systems:Tension Fabric Structures.
Architectural Fabric Structures.
Architectural Fabric Structures Details.
Glass Block: Design Data.
Glass Block Details.
Greenhouses.
Geotextiles.
Paints and Coatings.
Paints and Coatings: Substrate Conditions.
Special Coatings.
SELECTION CRITERIA.
Process Listings.
APPENDIX.
DRAWING METHODS AND GEOMETRY.
Plane and Solid Geometry.
Triangular and Circular Geometry.
Trigonomic Tables.
Ellipse Construction.
Area and Volume of Irregular Figures.
METRIC SYSTEM.
Use of the Metric System.
ASLA DECLARATION ON THE ENVIRONMENT AND SUSTAINABILITY.
Environmental Sustainability (B205, 206, R2001).
Index.
Foreword.
Preface.
Acknowledgments.
User Guide.
Part 1: PRACTICE OF LANDSCAPE ARCHITECTURE.
GENERAL.
Overview of the Profession.
History of the Profession.
CONSTRUCTION DOCUMENTATION.
Overview of Construction Documentation.
Construction Drawing Layout.
Symbols.
Landscape Surveys.
Landscape Planning.
Landscape Modeling.
Computer-Aided Design (CAD).
Geographic Information Systems (GIS).
ENVIRONMENTAL AND LEGAL.
Environmental Review.
Legal: Permits and Regulations.
PROJECT ADMINISTRATION.
Project Management.
Business Administration: Records, Legal, Liability.
Project Manual.
Cost Estimating.
Bidding.
Construction Observation.
Postoccupancy Evaluation.
Part 2: STANDARDS AND GUIDELINES.
HUMAN FACTORS.
Human Dimensions.
Human Nature and Spatial Relationships.
Community Participation.
ENVIRONMENTAL FACTORS.
Modifying Solar Radiation.
Modifying Wind.
Regional Climate.
Modifying Microclimates.
Modifying Air Quality.
Brownfields Evaluation.
Environmental Hazards.
Wetlands Evaluation.
Resource Inventory and Conservation.
Sustainable Site Design.
Applying Visual Resource Assessment for Highway Planning.
CULTURAL FACTORS.
Historic Landscapes.
Cultural Districts.
SECURITY CONSIDERATIONS.
Crime Prevention through Environmental Design.
Site Security Planning and Landscape Design Criteria.
SITE PLANNING.
Commercial Site Development.
The Town Planning Process.
Environmental Site Analysis.
Rural Village Design.
Elements of Urbanism.
Regional Types.
Plan Types.
Block Types.
Open Space Types.
Building Types.
Spatial Definition.
Frontage Types.
Landscape Types.
Thoroughfare Nomenclature.
Thoroughfare Types.
Traditional Neighborhood Design.
Site Planning for Fire Protection.
Residential Site Planning.
Residential Density.
Single-Family Detached Housing.
Single-Family Attached Housing.
Exterior Space Design.
LEEDTM Application in Site Planning.
Context-Sensitive Solutions.
Transit-Oriented Development.
CIRCULATION.
Vehicle Dimensions.
Truck and Trailer Sizes.
Truck Docks.
Vehicular Circulation.
Parking Standards.
Parking Lot Design Guidelines.
Parking Lot Entry and Exit Design.
Parking Space Dimensions.
Parking Lot Design.
Accessible Parking.
Bicycle Circulation.
Recreational Trails and Shared-Use Paths.
ACCESSIBILITY.
Introduction to Accessible Design: Codes, Laws, and Regulations.
Accessible Compliance for Projects.
Reach Ranges for Accessibility.
Protruding Objects in Circulation Paths.
Accessible Routes and Walking Surfaces.
Accessible Curb Ramps and Passenger Loading.
Access to the Outdoor Setting.
Part 3: PROCESS, IMPLEMENTATION,AND APPLICATION.
CONSTRUCTION OPERATIONS, EARTHWORK, AND ROAD ALIGNMENT.
Site Construction Overview.
Soil Mechanics.
Excavation Support Systems.
Embankment Stabilization.
Site Grading and Earthwork.
Cut and Fill Calculations.
Road Alignment.
WATER SUPPLY AND MANAGEMENT.
Water Distribution.
Subsurface Drainage Systems.
Surface Drainage Systems.
Manholes, Inlets, and Catch Basins.
Runoff Control Systems.
Water Supply Systems for Irrigation:Water Conservation.
Wastewater Management: Graywater Harvest and Treatment.
STORMWATER MANAGEMENT.
Site Design for Stormwater Management.
Stormwater Hydrology.
Stormwater Conveyance.
Stormwater Quantity Control.
Stormwater Quality Control.
Rainwater Harvesting.
Stream Restoration.
Designing and Sizing Pipe Systems.
IRRIGATION AND WATER FEATURES.
Irrigation.
Water Features, Fountains, and Pools.
Fountain Examples.
Fountains and Decorative Pools.
Garden Structures.
PAVEMENT AND STRUCTURES IN THE LANDSCAPE.
Pavement in the Landscape.
Unit Pavers.
Concrete Pavement.
Asphaltic Concrete Pavement.
Overview of Structures in the Landscape.
Wetland Preservation.
Stairs, Ramps, and Curbs.
Freestanding and Retaining Walls.
Fences and Screens.
Gazebos and Freestanding Wood Structures.
Overhead Structures.
Wood Decks.
Wood Decking.
Wood Decks:Walkways and Stairs.
Timber Bridges.
Timber Bridges Details.
SITE AMENITIES.
Site Furnishings.
Flags and Flagpoles.
Site and Street Furnishings.
Lighting.
PLANTING.
Public Planting Design Principles.
Residential Landscape Design Principles.
Environmental Effects of Trees.
Site Considerations, Plant Installation Requirements, and Details.
Soil Improvement.
Tree Planting in Urban Areas.
Soils: Urban or Disturbed.
Recommended Ornamental and Shade Trees for Use in Landscape Design in the
Continental United States.
Native Species: Upper Midwest.
Native Plants.
Xeriscape Design.
Forest Preservation and Old-Growth Forests.
Construction Damage to Existing Trees On-Site:Avoidance, Protection, and
Preservation.
Plant Maintenance.
Interior Plants.
Interior Landscaping.
Interior Plantings.
Turf.
Living Green Roofs and Landscapes over Structure.
SPECIAL CONSTRUCTION.
Plaza Membrane Waterproofing Systems over Occupied Space.
Plaza Built-up Bituminous Membrane Waterproofing Systems.
Plaza Liquid-Applied Elastomeric Membrane Waterproofing Systems.
Built-up Roofing.
Modified Bitumen Membrane Roofing.
EPDM Single-Ply Roofing.
Single-Ply PVC Roofing.
Single-Ply PVC Roofing Details.
Liquid-Applied Roofing.
Protected Membrane Roofing.
Spray-Applied Polyurethane Foam Roofing.
Therapeutic Gardens.
Commemorative Memorials.
Landscape as Art.
Wildlife Habitat.
Campuses.
Battlefields.
Zoo Design.
Cemetery Design and Preservation.
HAZARD CONTROL.
Earthquake Construction.
Landslide Construction.
Avalanche Construction.
Forest Fires/Wildfire.
Control of Flood Damage.
Soil Erosion and Sediment Control.
RESTORATION AND REMEDIATION.
Ecological Community Restoration.
Brownfields Remediation and Development.
Phytoremediation.
Surface Mine Reclamation.
Constructed Wetlands.
Sound Control and Reduction.
PARKS AND RECREATION.
Large City Parks.
Small Urban Parks.
Waterfronts.
Outdoor Play Areas.
Recreational Facilities.
Major League Baseball.
Little League Baseball and Softball.
NFL and CFL Football.
NCAA and Touch Football.
Multipurpose High School Stadium and Football Field.
Professional Soccer.
NCAA and High School Soccer.
Bocce, Field Hockey, Lacrosse, Rugby, and Team Handball.
Field and Court Construction.
Backstop, Basketball Goal, and Net Construction.
Track and Field Events.
Track and Field Construction Details.
Tennis Courts.
Tennis Court Facilities and Details.
Basketball.
Badminton, Court and Lawn Games, and Volleyball.
Shuffleboard and Horseshoes.
Residential Swimming Pools.
Public Swimming and Diving Pools.
Competition Swimming Pools.
Competition Swimming and Diving Pools.
Pool Platforms, Ladders, Bulkheads, and End Wall Targets.
Polo, Dressage, Horse Shows, and Rodeos.
Ski Equipment, Lifts, and Slopes.
Grandstands and Bleachers.
Design for Snow Country.
Golf Course Design: Planning and Details.
Golf Course Design: Layout, Organization, and Playing Characteristics.
Blending Interpretation with Landscape Architecture:The Essential Qualities
of Interpretive Components.
Waste Management.
Solid Waste Collection and Recycling Spaces.
Part 4: MATERIALS.
SOILS.
Soils:Agronomic.
ASPHALT.
Asphalt.
CONCRETE.
Concrete.
Concrete Surfaces, Finishes, and Integral Color.
Cast-in-Place Concrete.
Concrete Formwork Hardware.
Concrete Reinforcement: Reinforcing Bars and Wire.
Concrete Surfaces: Defect Prevention, Repair, Coatings, and Treatments.
Environmental and Health Considerations of Concrete.
MASONRY.
Brick Masonry.
Concrete Masonry Units.
Mortar and Grout.
Anchorage and Reinforcement.
Masonry Ties.
METALS.
Metal.
Structural Welds.
Nails.
Screws and Bolts.
Rivets, Screws, and Miscellaneous Fasteners.
Shields and Anchors.
W and M Steel Shapes.
S, HP, C, MC, and L Steel Shapes.
Structural Tees Cut from W and S Shapes.
Miscellaneous Metal Angles,Tees, Zees, and Channels.
Metal Tubing and Pipes.
Gratings.
Ornamental Ironwork Details.
Perforated Metals.
Perforated and Sheet Metals.
WOOD.
Wood and Related Materials.
Wood Joints.
Wood Preservatives.
RECREATIONAL SURFACES.
Recreational Surfaces.
NURSERY STOCK.
Nursery Stock Standards and Practices, Shipping and Handling, Guarantees.
OTHER MATERIALS.
Building Systems:Tension Fabric Structures.
Architectural Fabric Structures.
Architectural Fabric Structures Details.
Glass Block: Design Data.
Glass Block Details.
Greenhouses.
Geotextiles.
Paints and Coatings.
Paints and Coatings: Substrate Conditions.
Special Coatings.
SELECTION CRITERIA.
Process Listings.
APPENDIX.
DRAWING METHODS AND GEOMETRY.
Plane and Solid Geometry.
Triangular and Circular Geometry.
Trigonomic Tables.
Ellipse Construction.
Area and Volume of Irregular Figures.
METRIC SYSTEM.
Use of the Metric System.
ASLA DECLARATION ON THE ENVIRONMENT AND SUSTAINABILITY.
Environmental Sustainability (B205, 206, R2001).
Index.
Publisher's Note.
Foreword.
Preface.
Acknowledgments.
User Guide.
Part 1: PRACTICE OF LANDSCAPE ARCHITECTURE.
GENERAL.
Overview of the Profession.
History of the Profession.
CONSTRUCTION DOCUMENTATION.
Overview of Construction Documentation.
Construction Drawing Layout.
Symbols.
Landscape Surveys.
Landscape Planning.
Landscape Modeling.
Computer-Aided Design (CAD).
Geographic Information Systems (GIS).
ENVIRONMENTAL AND LEGAL.
Environmental Review.
Legal: Permits and Regulations.
PROJECT ADMINISTRATION.
Project Management.
Business Administration: Records, Legal, Liability.
Project Manual.
Cost Estimating.
Bidding.
Construction Observation.
Postoccupancy Evaluation.
Part 2: STANDARDS AND GUIDELINES.
HUMAN FACTORS.
Human Dimensions.
Human Nature and Spatial Relationships.
Community Participation.
ENVIRONMENTAL FACTORS.
Modifying Solar Radiation.
Modifying Wind.
Regional Climate.
Modifying Microclimates.
Modifying Air Quality.
Brownfields Evaluation.
Environmental Hazards.
Wetlands Evaluation.
Resource Inventory and Conservation.
Sustainable Site Design.
Applying Visual Resource Assessment for Highway Planning.
CULTURAL FACTORS.
Historic Landscapes.
Cultural Districts.
SECURITY CONSIDERATIONS.
Crime Prevention through Environmental Design.
Site Security Planning and Landscape Design Criteria.
SITE PLANNING.
Commercial Site Development.
The Town Planning Process.
Environmental Site Analysis.
Rural Village Design.
Elements of Urbanism.
Regional Types.
Plan Types.
Block Types.
Open Space Types.
Building Types.
Spatial Definition.
Frontage Types.
Landscape Types.
Thoroughfare Nomenclature.
Thoroughfare Types.
Traditional Neighborhood Design.
Site Planning for Fire Protection.
Residential Site Planning.
Residential Density.
Single-Family Detached Housing.
Single-Family Attached Housing.
Exterior Space Design.
LEEDTM Application in Site Planning.
Context-Sensitive Solutions.
Transit-Oriented Development.
CIRCULATION.
Vehicle Dimensions.
Truck and Trailer Sizes.
Truck Docks.
Vehicular Circulation.
Parking Standards.
Parking Lot Design Guidelines.
Parking Lot Entry and Exit Design.
Parking Space Dimensions.
Parking Lot Design.
Accessible Parking.
Bicycle Circulation.
Recreational Trails and Shared-Use Paths.
ACCESSIBILITY.
Introduction to Accessible Design: Codes, Laws, and Regulations.
Accessible Compliance for Projects.
Reach Ranges for Accessibility.
Protruding Objects in Circulation Paths.
Accessible Routes and Walking Surfaces.
Accessible Curb Ramps and Passenger Loading.
Access to the Outdoor Setting.
Part 3: PROCESS, IMPLEMENTATION,AND APPLICATION.
CONSTRUCTION OPERATIONS, EARTHWORK, AND ROAD ALIGNMENT.
Site Construction Overview.
Soil Mechanics.
Excavation Support Systems.
Embankment Stabilization.
Site Grading and Earthwork.
Cut and Fill Calculations.
Road Alignment.
WATER SUPPLY AND MANAGEMENT.
Water Distribution.
Subsurface Drainage Systems.
Surface Drainage Systems.
Manholes, Inlets, and Catch Basins.
Runoff Control Systems.
Water Supply Systems for Irrigation:Water Conservation.
Wastewater Management: Graywater Harvest and Treatment.
STORMWATER MANAGEMENT.
Site Design for Stormwater Management.
Stormwater Hydrology.
Stormwater Conveyance.
Stormwater Quantity Control.
Stormwater Quality Control.
Rainwater Harvesting.
Stream Restoration.
Designing and Sizing Pipe Systems.
IRRIGATION AND WATER FEATURES.
Irrigation.
Water Features, Fountains, and Pools.
Fountain Examples.
Fountains and Decorative Pools.
Garden Structures.
PAVEMENT AND STRUCTURES IN THE LANDSCAPE.
Pavement in the Landscape.
Unit Pavers.
Concrete Pavement.
Asphaltic Concrete Pavement.
Overview of Structures in the Landscape.
Wetland Preservation.
Stairs, Ramps, and Curbs.
Freestanding and Retaining Walls.
Fences and Screens.
Gazebos and Freestanding Wood Structures.
Overhead Structures.
Wood Decks.
Wood Decking.
Wood Decks:Walkways and Stairs.
Timber Bridges.
Timber Bridges Details.
SITE AMENITIES.
Site Furnishings.
Flags and Flagpoles.
Site and Street Furnishings.
Lighting.
PLANTING.
Public Planting Design Principles.
Residential Landscape Design Principles.
Environmental Effects of Trees.
Site Considerations, Plant Installation Requirements, and Details.
Soil Improvement.
Tree Planting in Urban Areas.
Soils: Urban or Disturbed.
Recommended Ornamental and Shade Trees for Use in Landscape Design in the
Continental United States.
Native Species: Upper Midwest.
Native Plants.
Xeriscape Design.
Forest Preservation and Old-Growth Forests.
Construction Damage to Existing Trees On-Site:Avoidance, Protection, and
Preservation.
Plant Maintenance.
Interior Plants.
Interior Landscaping.
Interior Plantings.
Turf.
Living Green Roofs and Landscapes over Structure.
SPECIAL CONSTRUCTION.
Plaza Membrane Waterproofing Systems over Occupied Space.
Plaza Built-up Bituminous Membrane Waterproofing Systems.
Plaza Liquid-Applied Elastomeric Membrane Waterproofing Systems.
Built-up Roofing.
Modified Bitumen Membrane Roofing.
EPDM Single-Ply Roofing.
Single-Ply PVC Roofing.
Single-Ply PVC Roofing Details.
Liquid-Applied Roofing.
Protected Membrane Roofing.
Spray-Applied Polyurethane Foam Roofing.
Therapeutic Gardens.
Commemorative Memorials.
Landscape as Art.
Wildlife Habitat.
Campuses.
Battlefields.
Zoo Design.
Cemetery Design and Preservation.
HAZARD CONTROL.
Earthquake Construction.
Landslide Construction.
Avalanche Construction.
Forest Fires/Wildfire.
Control of Flood Damage.
Soil Erosion and Sediment Control.
RESTORATION AND REMEDIATION.
Ecological Community Restoration.
Brownfields Remediation and Development.
Phytoremediation.
Surface Mine Reclamation.
Constructed Wetlands.
Sound Control and Reduction.
PARKS AND RECREATION.
Large City Parks.
Small Urban Parks.
Waterfronts.
Outdoor Play Areas.
Recreational Facilities.
Major League Baseball.
Little League Baseball and Softball.
NFL and CFL Football.
NCAA and Touch Football.
Multipurpose High School Stadium and Football Field.
Professional Soccer.
NCAA and High School Soccer.
Bocce, Field Hockey, Lacrosse, Rugby, and Team Handball.
Field and Court Construction.
Backstop, Basketball Goal, and Net Construction.
Track and Field Events.
Track and Field Construction Details.
Tennis Courts.
Tennis Court Facilities and Details.
Basketball.
Badminton, Court and Lawn Games, and Volleyball.
Shuffleboard and Horseshoes.
Residential Swimming Pools.
Public Swimming and Diving Pools.
Competition Swimming Pools.
Competition Swimming and Diving Pools.
Pool Platforms, Ladders, Bulkheads, and End Wall Targets.
Polo, Dressage, Horse Shows, and Rodeos.
Ski Equipment, Lifts, and Slopes.
Grandstands and Bleachers.
Design for Snow Country.
Golf Course Design: Planning and Details.
Golf Course Design: Layout, Organization, and Playing Characteristics.
Blending Interpretation with Landscape Architecture:The Essential Qualities
of Interpretive Components.
Waste Management.
Solid Waste Collection and Recycling Spaces.
Part 4: MATERIALS.
SOILS.
Soils:Agronomic.
ASPHALT.
Asphalt.
CONCRETE.
Concrete.
Concrete Surfaces, Finishes, and Integral Color.
Cast-in-Place Concrete.
Concrete Formwork Hardware.
Concrete Reinforcement: Reinforcing Bars and Wire.
Concrete Surfaces: Defect Prevention, Repair, Coatings, and Treatments.
Environmental and Health Considerations of Concrete.
MASONRY.
Brick Masonry.
Concrete Masonry Units.
Mortar and Grout.
Anchorage and Reinforcement.
Masonry Ties.
METALS.
Metal.
Structural Welds.
Nails.
Screws and Bolts.
Rivets, Screws, and Miscellaneous Fasteners.
Shields and Anchors.
W and M Steel Shapes.
S, HP, C, MC, and L Steel Shapes.
Structural Tees Cut from W and S Shapes.
Miscellaneous Metal Angles,Tees, Zees, and Channels.
Metal Tubing and Pipes.
Gratings.
Ornamental Ironwork Details.
Perforated Metals.
Perforated and Sheet Metals.
WOOD.
Wood and Related Materials.
Wood Joints.
Wood Preservatives.
RECREATIONAL SURFACES.
Recreational Surfaces.
NURSERY STOCK.
Nursery Stock Standards and Practices, Shipping and Handling, Guarantees.
OTHER MATERIALS.
Building Systems:Tension Fabric Structures.
Architectural Fabric Structures.
Architectural Fabric Structures Details.
Glass Block: Design Data.
Glass Block Details.
Greenhouses.
Geotextiles.
Paints and Coatings.
Paints and Coatings: Substrate Conditions.
Special Coatings.
SELECTION CRITERIA.
Process Listings.
APPENDIX.
DRAWING METHODS AND GEOMETRY.
Plane and Solid Geometry.
Triangular and Circular Geometry.
Trigonomic Tables.
Ellipse Construction.
Area and Volume of Irregular Figures.
METRIC SYSTEM.
Use of the Metric System.
ASLA DECLARATION ON THE ENVIRONMENT AND SUSTAINABILITY.
Environmental Sustainability (B205, 206, R2001).
Index.
Foreword.
Preface.
Acknowledgments.
User Guide.
Part 1: PRACTICE OF LANDSCAPE ARCHITECTURE.
GENERAL.
Overview of the Profession.
History of the Profession.
CONSTRUCTION DOCUMENTATION.
Overview of Construction Documentation.
Construction Drawing Layout.
Symbols.
Landscape Surveys.
Landscape Planning.
Landscape Modeling.
Computer-Aided Design (CAD).
Geographic Information Systems (GIS).
ENVIRONMENTAL AND LEGAL.
Environmental Review.
Legal: Permits and Regulations.
PROJECT ADMINISTRATION.
Project Management.
Business Administration: Records, Legal, Liability.
Project Manual.
Cost Estimating.
Bidding.
Construction Observation.
Postoccupancy Evaluation.
Part 2: STANDARDS AND GUIDELINES.
HUMAN FACTORS.
Human Dimensions.
Human Nature and Spatial Relationships.
Community Participation.
ENVIRONMENTAL FACTORS.
Modifying Solar Radiation.
Modifying Wind.
Regional Climate.
Modifying Microclimates.
Modifying Air Quality.
Brownfields Evaluation.
Environmental Hazards.
Wetlands Evaluation.
Resource Inventory and Conservation.
Sustainable Site Design.
Applying Visual Resource Assessment for Highway Planning.
CULTURAL FACTORS.
Historic Landscapes.
Cultural Districts.
SECURITY CONSIDERATIONS.
Crime Prevention through Environmental Design.
Site Security Planning and Landscape Design Criteria.
SITE PLANNING.
Commercial Site Development.
The Town Planning Process.
Environmental Site Analysis.
Rural Village Design.
Elements of Urbanism.
Regional Types.
Plan Types.
Block Types.
Open Space Types.
Building Types.
Spatial Definition.
Frontage Types.
Landscape Types.
Thoroughfare Nomenclature.
Thoroughfare Types.
Traditional Neighborhood Design.
Site Planning for Fire Protection.
Residential Site Planning.
Residential Density.
Single-Family Detached Housing.
Single-Family Attached Housing.
Exterior Space Design.
LEEDTM Application in Site Planning.
Context-Sensitive Solutions.
Transit-Oriented Development.
CIRCULATION.
Vehicle Dimensions.
Truck and Trailer Sizes.
Truck Docks.
Vehicular Circulation.
Parking Standards.
Parking Lot Design Guidelines.
Parking Lot Entry and Exit Design.
Parking Space Dimensions.
Parking Lot Design.
Accessible Parking.
Bicycle Circulation.
Recreational Trails and Shared-Use Paths.
ACCESSIBILITY.
Introduction to Accessible Design: Codes, Laws, and Regulations.
Accessible Compliance for Projects.
Reach Ranges for Accessibility.
Protruding Objects in Circulation Paths.
Accessible Routes and Walking Surfaces.
Accessible Curb Ramps and Passenger Loading.
Access to the Outdoor Setting.
Part 3: PROCESS, IMPLEMENTATION,AND APPLICATION.
CONSTRUCTION OPERATIONS, EARTHWORK, AND ROAD ALIGNMENT.
Site Construction Overview.
Soil Mechanics.
Excavation Support Systems.
Embankment Stabilization.
Site Grading and Earthwork.
Cut and Fill Calculations.
Road Alignment.
WATER SUPPLY AND MANAGEMENT.
Water Distribution.
Subsurface Drainage Systems.
Surface Drainage Systems.
Manholes, Inlets, and Catch Basins.
Runoff Control Systems.
Water Supply Systems for Irrigation:Water Conservation.
Wastewater Management: Graywater Harvest and Treatment.
STORMWATER MANAGEMENT.
Site Design for Stormwater Management.
Stormwater Hydrology.
Stormwater Conveyance.
Stormwater Quantity Control.
Stormwater Quality Control.
Rainwater Harvesting.
Stream Restoration.
Designing and Sizing Pipe Systems.
IRRIGATION AND WATER FEATURES.
Irrigation.
Water Features, Fountains, and Pools.
Fountain Examples.
Fountains and Decorative Pools.
Garden Structures.
PAVEMENT AND STRUCTURES IN THE LANDSCAPE.
Pavement in the Landscape.
Unit Pavers.
Concrete Pavement.
Asphaltic Concrete Pavement.
Overview of Structures in the Landscape.
Wetland Preservation.
Stairs, Ramps, and Curbs.
Freestanding and Retaining Walls.
Fences and Screens.
Gazebos and Freestanding Wood Structures.
Overhead Structures.
Wood Decks.
Wood Decking.
Wood Decks:Walkways and Stairs.
Timber Bridges.
Timber Bridges Details.
SITE AMENITIES.
Site Furnishings.
Flags and Flagpoles.
Site and Street Furnishings.
Lighting.
PLANTING.
Public Planting Design Principles.
Residential Landscape Design Principles.
Environmental Effects of Trees.
Site Considerations, Plant Installation Requirements, and Details.
Soil Improvement.
Tree Planting in Urban Areas.
Soils: Urban or Disturbed.
Recommended Ornamental and Shade Trees for Use in Landscape Design in the
Continental United States.
Native Species: Upper Midwest.
Native Plants.
Xeriscape Design.
Forest Preservation and Old-Growth Forests.
Construction Damage to Existing Trees On-Site:Avoidance, Protection, and
Preservation.
Plant Maintenance.
Interior Plants.
Interior Landscaping.
Interior Plantings.
Turf.
Living Green Roofs and Landscapes over Structure.
SPECIAL CONSTRUCTION.
Plaza Membrane Waterproofing Systems over Occupied Space.
Plaza Built-up Bituminous Membrane Waterproofing Systems.
Plaza Liquid-Applied Elastomeric Membrane Waterproofing Systems.
Built-up Roofing.
Modified Bitumen Membrane Roofing.
EPDM Single-Ply Roofing.
Single-Ply PVC Roofing.
Single-Ply PVC Roofing Details.
Liquid-Applied Roofing.
Protected Membrane Roofing.
Spray-Applied Polyurethane Foam Roofing.
Therapeutic Gardens.
Commemorative Memorials.
Landscape as Art.
Wildlife Habitat.
Campuses.
Battlefields.
Zoo Design.
Cemetery Design and Preservation.
HAZARD CONTROL.
Earthquake Construction.
Landslide Construction.
Avalanche Construction.
Forest Fires/Wildfire.
Control of Flood Damage.
Soil Erosion and Sediment Control.
RESTORATION AND REMEDIATION.
Ecological Community Restoration.
Brownfields Remediation and Development.
Phytoremediation.
Surface Mine Reclamation.
Constructed Wetlands.
Sound Control and Reduction.
PARKS AND RECREATION.
Large City Parks.
Small Urban Parks.
Waterfronts.
Outdoor Play Areas.
Recreational Facilities.
Major League Baseball.
Little League Baseball and Softball.
NFL and CFL Football.
NCAA and Touch Football.
Multipurpose High School Stadium and Football Field.
Professional Soccer.
NCAA and High School Soccer.
Bocce, Field Hockey, Lacrosse, Rugby, and Team Handball.
Field and Court Construction.
Backstop, Basketball Goal, and Net Construction.
Track and Field Events.
Track and Field Construction Details.
Tennis Courts.
Tennis Court Facilities and Details.
Basketball.
Badminton, Court and Lawn Games, and Volleyball.
Shuffleboard and Horseshoes.
Residential Swimming Pools.
Public Swimming and Diving Pools.
Competition Swimming Pools.
Competition Swimming and Diving Pools.
Pool Platforms, Ladders, Bulkheads, and End Wall Targets.
Polo, Dressage, Horse Shows, and Rodeos.
Ski Equipment, Lifts, and Slopes.
Grandstands and Bleachers.
Design for Snow Country.
Golf Course Design: Planning and Details.
Golf Course Design: Layout, Organization, and Playing Characteristics.
Blending Interpretation with Landscape Architecture:The Essential Qualities
of Interpretive Components.
Waste Management.
Solid Waste Collection and Recycling Spaces.
Part 4: MATERIALS.
SOILS.
Soils:Agronomic.
ASPHALT.
Asphalt.
CONCRETE.
Concrete.
Concrete Surfaces, Finishes, and Integral Color.
Cast-in-Place Concrete.
Concrete Formwork Hardware.
Concrete Reinforcement: Reinforcing Bars and Wire.
Concrete Surfaces: Defect Prevention, Repair, Coatings, and Treatments.
Environmental and Health Considerations of Concrete.
MASONRY.
Brick Masonry.
Concrete Masonry Units.
Mortar and Grout.
Anchorage and Reinforcement.
Masonry Ties.
METALS.
Metal.
Structural Welds.
Nails.
Screws and Bolts.
Rivets, Screws, and Miscellaneous Fasteners.
Shields and Anchors.
W and M Steel Shapes.
S, HP, C, MC, and L Steel Shapes.
Structural Tees Cut from W and S Shapes.
Miscellaneous Metal Angles,Tees, Zees, and Channels.
Metal Tubing and Pipes.
Gratings.
Ornamental Ironwork Details.
Perforated Metals.
Perforated and Sheet Metals.
WOOD.
Wood and Related Materials.
Wood Joints.
Wood Preservatives.
RECREATIONAL SURFACES.
Recreational Surfaces.
NURSERY STOCK.
Nursery Stock Standards and Practices, Shipping and Handling, Guarantees.
OTHER MATERIALS.
Building Systems:Tension Fabric Structures.
Architectural Fabric Structures.
Architectural Fabric Structures Details.
Glass Block: Design Data.
Glass Block Details.
Greenhouses.
Geotextiles.
Paints and Coatings.
Paints and Coatings: Substrate Conditions.
Special Coatings.
SELECTION CRITERIA.
Process Listings.
APPENDIX.
DRAWING METHODS AND GEOMETRY.
Plane and Solid Geometry.
Triangular and Circular Geometry.
Trigonomic Tables.
Ellipse Construction.
Area and Volume of Irregular Figures.
METRIC SYSTEM.
Use of the Metric System.
ASLA DECLARATION ON THE ENVIRONMENT AND SUSTAINABILITY.
Environmental Sustainability (B205, 206, R2001).
Index.
"This impressive volume represents the work of more than 100 authors, brought together under the able editorship of Leonard J. Hopper. The successful Wiley series of Architectural Graphic Standards editions formed its basis, and it is likely that this title will also have a long run of valued versions. It should be considered an essential purchase for academic and professional libraries that support landscape architects and would also be useful for larger public libraries frequented by city planners." ( American Reference Books Annual , 2008)
"This is a thorough and comprehensive reference to the standards and practices of landscape architecture and design necessary for producing professional drawings." ( Book News , February 2008)
"This is a thorough and comprehensive reference to the standards and practices of landscape architecture and design necessary for producing professional drawings." ( Book News , February 2008)

