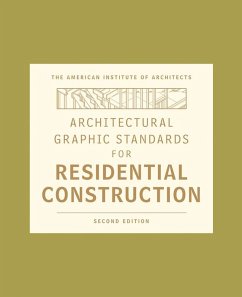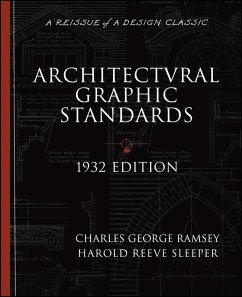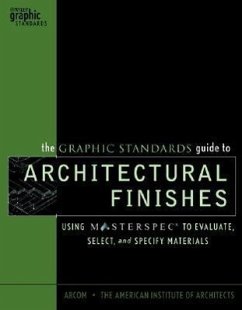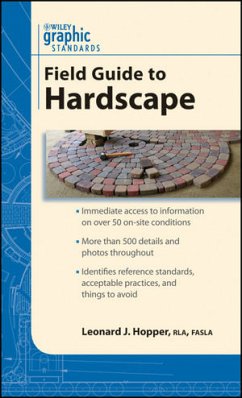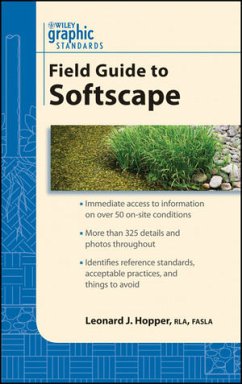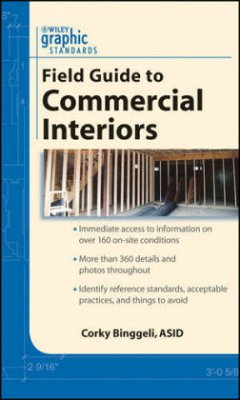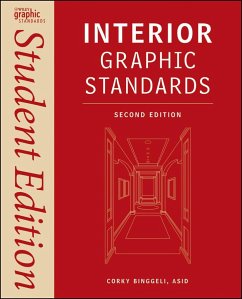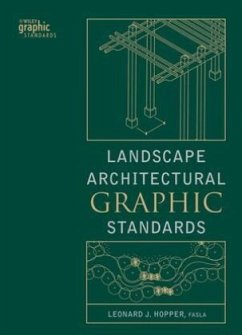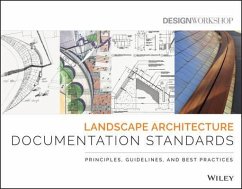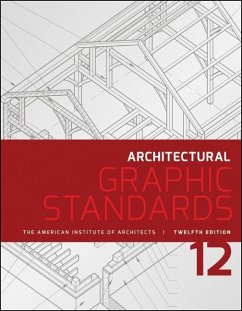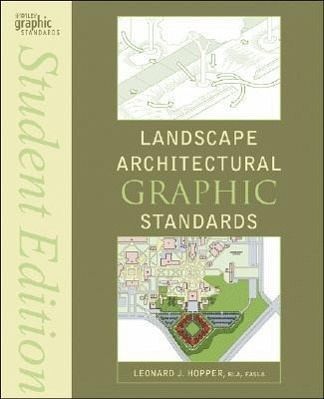
Landscape Architectural Graphic Standards

PAYBACK Punkte
55 °P sammeln!
The new student edition of the definitive reference on landscape architecture Landscape Architectural Graphic Standards, Student Edition is a condensed treatment of the authoritative Landscape Architectural Graphic Standards, Professional Edition. Designed to give students the critical information they require, this is an essential reference for anyone studying landscape architecture and design. Formatted to meet the serious student's needs, the content in this Student Edition reflects topics covered in accredited landscape architectural programs, making it an excellent choice for a required t...
The new student edition of the definitive reference on landscape architecture Landscape Architectural Graphic Standards, Student Edition is a condensed treatment of the authoritative Landscape Architectural Graphic Standards, Professional Edition. Designed to give students the critical information they require, this is an essential reference for anyone studying landscape architecture and design. Formatted to meet the serious student's needs, the content in this Student Edition reflects topics covered in accredited landscape architectural programs, making it an excellent choice for a required text in landscape architecture, landscape design, horticulture, architecture, and planning and urban design programs. Students will gain an understanding of all the critical material they need for the core classes required by all curriculums, including: * Construction documentation * Site planning * Professional practice * Site grading and earthwork * Construction principles * Water supply and management * Pavement and structures in the landscape * Parks and recreational spaces * Soils, asphalt, concrete, masonry, metals, wood, and recreational surfaces * Evaluating the environmental and human health impacts of materials Like Landscape Architectural Graphic Standards, this Student Edition provides essential specification and detailing information on the fundamentals of landscape architecture, including sustainable design principles, planting (including green roofs), stormwater management, and wetlands constuction and evaluation. In addition, expert advice guides readers through important considerations such as material life cycle analysis, environmental impacts, site security, hazard control, environmental restoration and remediation, and accessibility. Visit the Companion web site: wiley.com/go/landscapearchitecturalgraphicstandards



