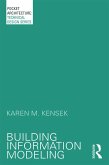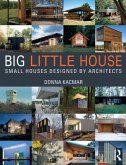- Broschiertes Buch
- Merkliste
- Auf die Merkliste
- Bewerten Bewerten
- Teilen
- Produkt teilen
- Produkterinnerung
- Produkterinnerung
This updated second edition is designed as a textbook for the landscape architecture student, a study guide for the professional studying for the LARE, and a refresher for licensed landscape architects.
Andere Kunden interessierten sich auch für
![Structure and Architecture Structure and Architecture]() Angus J MacdonaldStructure and Architecture64,99 €
Angus J MacdonaldStructure and Architecture64,99 €![Building Information Modeling Building Information Modeling]() Karen KensekBuilding Information Modeling47,99 €
Karen KensekBuilding Information Modeling47,99 €![Daylighting and Integrated Lighting Design Daylighting and Integrated Lighting Design]() Christopher MeekDaylighting and Integrated Lighting Design50,99 €
Christopher MeekDaylighting and Integrated Lighting Design50,99 €![BIG little house BIG little house]() Donna KacmarBIG little house86,99 €
Donna KacmarBIG little house86,99 €![Digital Participation and Collaboration in Architectural Design Digital Participation and Collaboration in Architectural Design]() Richard LaingDigital Participation and Collaboration in Architectural Design45,99 €
Richard LaingDigital Participation and Collaboration in Architectural Design45,99 €![Research Methods for the Architectural Profession Research Methods for the Architectural Profession]() Ajla AksamijaResearch Methods for the Architectural Profession42,99 €
Ajla AksamijaResearch Methods for the Architectural Profession42,99 €![Blue Papers Blue Papers]() Giuseppe BonoBlue Papers20,99 €
Giuseppe BonoBlue Papers20,99 €-
-
-
This updated second edition is designed as a textbook for the landscape architecture student, a study guide for the professional studying for the LARE, and a refresher for licensed landscape architects.
Hinweis: Dieser Artikel kann nur an eine deutsche Lieferadresse ausgeliefert werden.
Hinweis: Dieser Artikel kann nur an eine deutsche Lieferadresse ausgeliefert werden.
Produktdetails
- Produktdetails
- Verlag: Taylor & Francis
- 2nd edition
- Seitenzahl: 252
- Erscheinungstermin: 12. Mai 2020
- Englisch
- Abmessung: 274mm x 218mm x 13mm
- Gewicht: 771g
- ISBN-13: 9780367439071
- ISBN-10: 0367439077
- Artikelnr.: 59560321
- Herstellerkennzeichnung
- Libri GmbH
- Europaallee 1
- 36244 Bad Hersfeld
- gpsr@libri.de
- Verlag: Taylor & Francis
- 2nd edition
- Seitenzahl: 252
- Erscheinungstermin: 12. Mai 2020
- Englisch
- Abmessung: 274mm x 218mm x 13mm
- Gewicht: 771g
- ISBN-13: 9780367439071
- ISBN-10: 0367439077
- Artikelnr.: 59560321
- Herstellerkennzeichnung
- Libri GmbH
- Europaallee 1
- 36244 Bad Hersfeld
- gpsr@libri.de
Valerie Aymer is a licensed landscape architect and a member of the American Society of Landscape Architects. She received her Master's in Landscape Architecture in 2002 from Cornell University and her professional license in 2009. She has practiced in Florida, New Jersey, Pennsylvania, Virginia, and New York, most notably on the World Trade Center projects in Lower Manhattan. In 2015, she joined the faculty of the Department of Landscape Architecture at Cornell University where she teaches several technical courses including site engineering.
Introduction
Section One - Grading Basics
1.1) What is Grading?
1.2) Understanding Spot Elevations
1.3) Determining Slopes
1.4) Interpolation and Slope Intervals
1.5) Contour Grading
1.6) Graphic Conventions
1.7) Summary
1.8) Exercises
1.9) Literature Cited
Section Two - Landforms
2.1) What Are Landforms?
2.2) Watersheds
2.3) Ridges, Peaks and High Points
2.4) Valleys, Ponds and Low Points
2.5) Plane Surfaces
2.6) Summary
2.7) Exercises
2.8) Literature Cited
Section Three - Grading of Landscape Elements
3.1) Drainage Systems
3.2) Plane Surfaces and Warped Planes
3.3) Swales
3.4) Retention Ponds
3.5) Drain Inlets
3.6) Berms
3.7) Summary
3.8) Exercises
3.9) Literature Cited
Section Four - Grading of Built Elements
4.1) Roads, Shoulders, Curbs and Sidewalks
4.2) Paths
4.3) Stairs
4.4) Ramps
4.5) Retaining Walls
4.6) Summary
4.7) Exercises
4.8) Literature Cited
Section Five - Landscape and Built Element Combinations
5.1) Parking Lots
5.2) Culverts
5.3) Sloping Berms
5.4) Summary
5.5) Exercises
5.6) Literature Cited
Section Six - Other Concepts That Are Good to Know
6.1) Calculating Ffe
6.2) Cut And Fill
6.3) Pipes
6.4) Horizontal and Vertical Curves
6.5) Landscape Grading Standards
6.6) Summary
6.7) Exercises
6.8) Literature Cited
Section Seven - Taking The Examination
7.1) A Note About the Computer-Based Test
7.2) Scheduling Your Life Before the Exam
7.3) Test-Taking Tips
7.4) Identifying Topographic Signatures
7.5) Where to Start
7.6) Recommended Reading
7.7) Literature Cited
Section Eight - Grading Vignettes
Section Nine - Solutions to Exercises And Vignettes
Appendix - Metric Standards in Canada and the United Kingdom
A.1) Units of Linear Measurement
A.2) Comparison of Accessible Building Regulations
A.3) Stairs
A.4.) Ramps
A.5) Summary
A.6) Literature Cited
Index
Acknowledgements
Section One - Grading Basics
1.1) What is Grading?
1.2) Understanding Spot Elevations
1.3) Determining Slopes
1.4) Interpolation and Slope Intervals
1.5) Contour Grading
1.6) Graphic Conventions
1.7) Summary
1.8) Exercises
1.9) Literature Cited
Section Two - Landforms
2.1) What Are Landforms?
2.2) Watersheds
2.3) Ridges, Peaks and High Points
2.4) Valleys, Ponds and Low Points
2.5) Plane Surfaces
2.6) Summary
2.7) Exercises
2.8) Literature Cited
Section Three - Grading of Landscape Elements
3.1) Drainage Systems
3.2) Plane Surfaces and Warped Planes
3.3) Swales
3.4) Retention Ponds
3.5) Drain Inlets
3.6) Berms
3.7) Summary
3.8) Exercises
3.9) Literature Cited
Section Four - Grading of Built Elements
4.1) Roads, Shoulders, Curbs and Sidewalks
4.2) Paths
4.3) Stairs
4.4) Ramps
4.5) Retaining Walls
4.6) Summary
4.7) Exercises
4.8) Literature Cited
Section Five - Landscape and Built Element Combinations
5.1) Parking Lots
5.2) Culverts
5.3) Sloping Berms
5.4) Summary
5.5) Exercises
5.6) Literature Cited
Section Six - Other Concepts That Are Good to Know
6.1) Calculating Ffe
6.2) Cut And Fill
6.3) Pipes
6.4) Horizontal and Vertical Curves
6.5) Landscape Grading Standards
6.6) Summary
6.7) Exercises
6.8) Literature Cited
Section Seven - Taking The Examination
7.1) A Note About the Computer-Based Test
7.2) Scheduling Your Life Before the Exam
7.3) Test-Taking Tips
7.4) Identifying Topographic Signatures
7.5) Where to Start
7.6) Recommended Reading
7.7) Literature Cited
Section Eight - Grading Vignettes
Section Nine - Solutions to Exercises And Vignettes
Appendix - Metric Standards in Canada and the United Kingdom
A.1) Units of Linear Measurement
A.2) Comparison of Accessible Building Regulations
A.3) Stairs
A.4.) Ramps
A.5) Summary
A.6) Literature Cited
Index
Acknowledgements
Introduction
Section One - Grading Basics
1.1) What is Grading?
1.2) Understanding Spot Elevations
1.3) Determining Slopes
1.4) Interpolation and Slope Intervals
1.5) Contour Grading
1.6) Graphic Conventions
1.7) Summary
1.8) Exercises
1.9) Literature Cited
Section Two - Landforms
2.1) What Are Landforms?
2.2) Watersheds
2.3) Ridges, Peaks and High Points
2.4) Valleys, Ponds and Low Points
2.5) Plane Surfaces
2.6) Summary
2.7) Exercises
2.8) Literature Cited
Section Three - Grading of Landscape Elements
3.1) Drainage Systems
3.2) Plane Surfaces and Warped Planes
3.3) Swales
3.4) Retention Ponds
3.5) Drain Inlets
3.6) Berms
3.7) Summary
3.8) Exercises
3.9) Literature Cited
Section Four - Grading of Built Elements
4.1) Roads, Shoulders, Curbs and Sidewalks
4.2) Paths
4.3) Stairs
4.4) Ramps
4.5) Retaining Walls
4.6) Summary
4.7) Exercises
4.8) Literature Cited
Section Five - Landscape and Built Element Combinations
5.1) Parking Lots
5.2) Culverts
5.3) Sloping Berms
5.4) Summary
5.5) Exercises
5.6) Literature Cited
Section Six - Other Concepts That Are Good to Know
6.1) Calculating Ffe
6.2) Cut And Fill
6.3) Pipes
6.4) Horizontal and Vertical Curves
6.5) Landscape Grading Standards
6.6) Summary
6.7) Exercises
6.8) Literature Cited
Section Seven - Taking The Examination
7.1) A Note About the Computer-Based Test
7.2) Scheduling Your Life Before the Exam
7.3) Test-Taking Tips
7.4) Identifying Topographic Signatures
7.5) Where to Start
7.6) Recommended Reading
7.7) Literature Cited
Section Eight - Grading Vignettes
Section Nine - Solutions to Exercises And Vignettes
Appendix - Metric Standards in Canada and the United Kingdom
A.1) Units of Linear Measurement
A.2) Comparison of Accessible Building Regulations
A.3) Stairs
A.4.) Ramps
A.5) Summary
A.6) Literature Cited
Index
Acknowledgements
Section One - Grading Basics
1.1) What is Grading?
1.2) Understanding Spot Elevations
1.3) Determining Slopes
1.4) Interpolation and Slope Intervals
1.5) Contour Grading
1.6) Graphic Conventions
1.7) Summary
1.8) Exercises
1.9) Literature Cited
Section Two - Landforms
2.1) What Are Landforms?
2.2) Watersheds
2.3) Ridges, Peaks and High Points
2.4) Valleys, Ponds and Low Points
2.5) Plane Surfaces
2.6) Summary
2.7) Exercises
2.8) Literature Cited
Section Three - Grading of Landscape Elements
3.1) Drainage Systems
3.2) Plane Surfaces and Warped Planes
3.3) Swales
3.4) Retention Ponds
3.5) Drain Inlets
3.6) Berms
3.7) Summary
3.8) Exercises
3.9) Literature Cited
Section Four - Grading of Built Elements
4.1) Roads, Shoulders, Curbs and Sidewalks
4.2) Paths
4.3) Stairs
4.4) Ramps
4.5) Retaining Walls
4.6) Summary
4.7) Exercises
4.8) Literature Cited
Section Five - Landscape and Built Element Combinations
5.1) Parking Lots
5.2) Culverts
5.3) Sloping Berms
5.4) Summary
5.5) Exercises
5.6) Literature Cited
Section Six - Other Concepts That Are Good to Know
6.1) Calculating Ffe
6.2) Cut And Fill
6.3) Pipes
6.4) Horizontal and Vertical Curves
6.5) Landscape Grading Standards
6.6) Summary
6.7) Exercises
6.8) Literature Cited
Section Seven - Taking The Examination
7.1) A Note About the Computer-Based Test
7.2) Scheduling Your Life Before the Exam
7.3) Test-Taking Tips
7.4) Identifying Topographic Signatures
7.5) Where to Start
7.6) Recommended Reading
7.7) Literature Cited
Section Eight - Grading Vignettes
Section Nine - Solutions to Exercises And Vignettes
Appendix - Metric Standards in Canada and the United Kingdom
A.1) Units of Linear Measurement
A.2) Comparison of Accessible Building Regulations
A.3) Stairs
A.4.) Ramps
A.5) Summary
A.6) Literature Cited
Index
Acknowledgements








