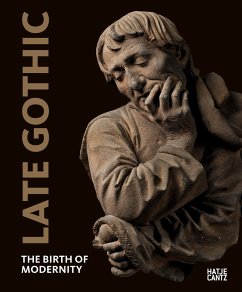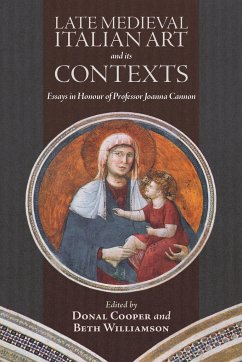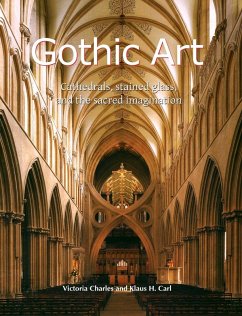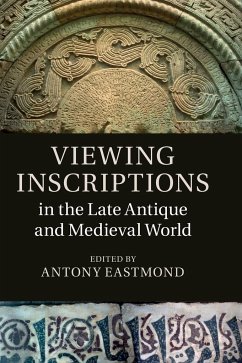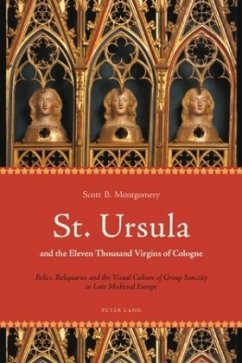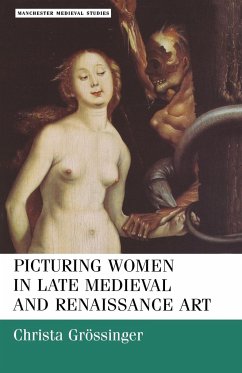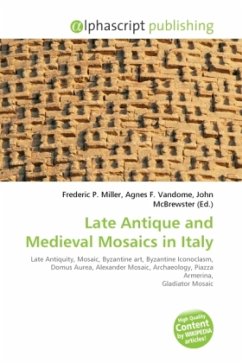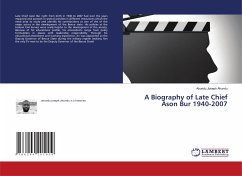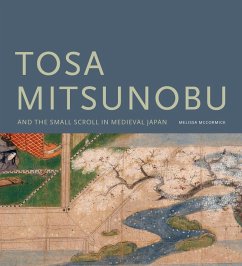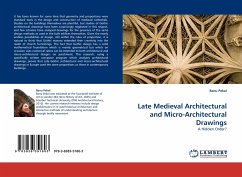
Late Medieval Architectural and Micro-Architectural Drawings
A Hidden Order?
Versandkostenfrei!
Versandfertig in 6-10 Tagen
32,99 €
inkl. MwSt.

PAYBACK Punkte
16 °P sammeln!
It has been known for some time that geometry and proportions were standard tools in the design and construction of medieval cathedrals. Studies on the buildings themselves are plentiful, but studies of Gothic architectural drawings have been surprisingly neglected in this respect, and few scholars have analysed drawings for the presence of the same design methods as used in the built edifices themselves. Given the nearly endless possibilities of design, still within the rules of proportion, it is natural to think that Gothic masons extended their creativity into the realm of church furnishing...
It has been known for some time that geometry and proportions were standard tools in the design and construction of medieval cathedrals. Studies on the buildings themselves are plentiful, but studies of Gothic architectural drawings have been surprisingly neglected in this respect, and few scholars have analysed drawings for the presence of the same design methods as used in the built edifices themselves. Given the nearly endless possibilities of design, still within the rules of proportion, it is natural to think that Gothic masons extended their creativity into the realm of church furnishings. The fact that Gothic design has a solid mathematical foundation which is mainly geometrical but which on occasion uses numerical ratios can be extended to both architectural and micro-architectural designs on parchment. This research, using a specifically written computer program which analyses architectural drawings, proves that Late Gothic architectural and micro-architectural drawings in Europe used the same proportions as those in contemporary buildings.





