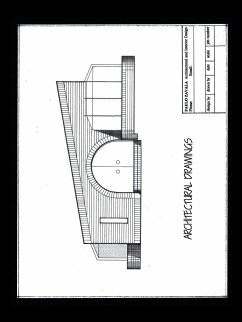Are you interested in using CAD software to create technical drawings (DXF, SVG, PDF) of mechanical components, floor plans, electrical engineering schematics and other 2D drawings, as well as 3D isometric views? Then you've come to the right place! I'm an engineer and I want to teach you how to use the free software LibreCAD in a simple and easy to understand way. In this course, you will learn everything you need to know to create technical drawings for various fields (architecture, mechanical engineering, furniture making, electrical engineering, etc.). This comprehensive and detailed LibreCAD beginner's course is especially designed for beginners and shows from the ground up what CAD is, how to use the software, and how to create accurate technical drawings with ease. You don't need any previous knowledge for this book, as everything is explained step by step and in detail. This book is aimed at hobbyists, students, technicians, architects, craftsmen, and freelancers who are looking for a good and free alternative to expensive CAD software like "AutoCAD". With detailed step-by-step instructions, numerous illustrations, and practical examples, you can easily learn the basics of LibreCAD. After completing the course, you will be able to create mechanical components, floor plans of apartments and houses, and other technical drawings with ease and precision. Take a look at the book and see for yourself. LibreCAD offers a wide range of features that can also be found in commercial programs. Whether you want to draw model parts, a furniture design, architectural plans or machine parts, LibreCAD provides the necessary tools for professional results. This course gives you a comprehensive insight into all the software's tools. A brief overview of the contents: Installation and first steps with LibreCAD Creating simple and complex geometric shapes in 2D Drawing projects (floor plan of an apartment, machine part) Working with layers and blocks Applying dimensions, hatching, and fills Exporting and printing your projects to scale Creating 3D views (isometric views) This book is suitable for absolute beginners in CAD as well as for advanced users who only want to change the CAD program. Take a look at the book now and get your copy. Let's get started!
Hinweis: Dieser Artikel kann nur an eine deutsche Lieferadresse ausgeliefert werden.
Hinweis: Dieser Artikel kann nur an eine deutsche Lieferadresse ausgeliefert werden.








