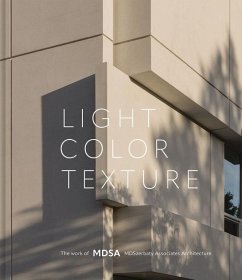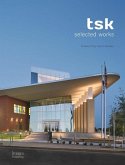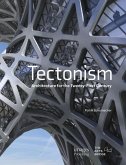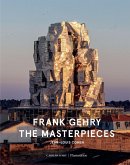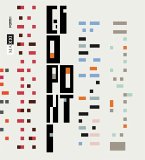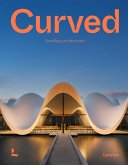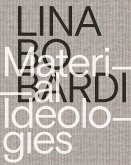- Gebundenes Buch
- Merkliste
- Auf die Merkliste
- Bewerten Bewerten
- Teilen
- Produkt teilen
- Produkterinnerung
- Produkterinnerung
Examines a select number of this practice's projects, demonstrating how the architect and the firm consider materials, colours, and textures througout the design process.
Andere Kunden interessierten sich auch für
![Tsk Tsk]() TSKTsk47,99 €
TSKTsk47,99 €![Imagining Imagining]() BCHO PartnersImagining36,99 €
BCHO PartnersImagining36,99 €![Tectonism Tectonism]() Patrik SchumacherTectonism34,99 €
Patrik SchumacherTectonism34,99 €![Frank Gehry: The Masterpieces Frank Gehry: The Masterpieces]() Jean-Louis CohenFrank Gehry: The Masterpieces58,60 €
Jean-Louis CohenFrank Gehry: The Masterpieces58,60 €![Gio Ponti. Amare l'Architettura Gio Ponti. Amare l'Architettura]() Gio Ponti. Amare l'Architettura49,99 €
Gio Ponti. Amare l'Architettura49,99 €![Curved Curved]() Agata ToromanoffCurved37,99 €
Agata ToromanoffCurved37,99 €![Lina Bo Bardi Lina Bo Bardi]() Monica Ponce De LeonLina Bo Bardi47,99 €
Monica Ponce De LeonLina Bo Bardi47,99 €-
-
-
Examines a select number of this practice's projects, demonstrating how the architect and the firm consider materials, colours, and textures througout the design process.
Produktdetails
- Produktdetails
- Verlag: Images Publishing Group Pty Ltd
- Seitenzahl: 176
- Erscheinungstermin: 3. Oktober 2024
- Englisch
- Abmessung: 267mm x 230mm x 22mm
- Gewicht: 1076g
- ISBN-13: 9781864709858
- ISBN-10: 1864709855
- Artikelnr.: 70374620
- Herstellerkennzeichnung
- Libri GmbH
- Europaallee 1
- 36244 Bad Hersfeld
- gpsr@libri.de
- Verlag: Images Publishing Group Pty Ltd
- Seitenzahl: 176
- Erscheinungstermin: 3. Oktober 2024
- Englisch
- Abmessung: 267mm x 230mm x 22mm
- Gewicht: 1076g
- ISBN-13: 9781864709858
- ISBN-10: 1864709855
- Artikelnr.: 70374620
- Herstellerkennzeichnung
- Libri GmbH
- Europaallee 1
- 36244 Bad Hersfeld
- gpsr@libri.de
An accomplished designer with 42 years of experience in architectural design, Michael Szerbaty has an extensive portfolio of work that encompasses small and large project types. His portfolio of work includes colleges and universities, healthcare facilities, Pre-K-12 schools, commercial, civic facilities and private residences. Clients include numerous city and state agencies, private clients as well as international clients. Mr. Szerbaty’s designs have received awards and been published in numerous journals and publications. Mr. Szerbaty holds a Master of Architecture degree from Columbia University and a Bachelor of Architecture degree from the University of Kentucky. He is a Registered Architect in Arizona, New York, and New Jersey. Mr. Szerbaty is an active member of the Society for College and University Planning (SCUP) and the Association for the Advancement of International Education (AAIE). Partner Michael Freedman joined MDSA in 2000 and was made Principal in 2014. He has practiced as a close design collaborator with Szerbaty since becoming a partner. As an experienced Principal and Project Manager, he contributes to all phases of a project from conceptual design through construction and occupancy. He excels in the critical role of managing, supporting, and coordinating the contributions of professional colleagues within a collaborative studio environment. Mr. Freedman earned a Bachelor of Architecture degree from the New York Institute of Technology. He is a member of the American Institute of Architects and a Registered Architect in New York and New Jersey.
Contents
Preface
Introduction
Materiality: Light, Color, Texture
Letting in the Light: The Sixth Avenue Elementary School PS340M
Inspired by the Landscape: Morning Sky House, Guest House and Stable
Opening Up Connections: Cornell ILR 34th Street Conference Center
The Inherent Quality of Materials
Transparency in the Park: Mosaic Pre-K Center
Light and Shadow and the Responsibility of the Joint
Shadow Play: K613 Pre-K Center
A Box in the Park: NYCHA Superstorm Sandy Resiliency & Renewal Program at
LaGuardia Houses
Rising Above: NYCHA: Child Care and Community Center at Redfern Houses
Complex
Origins of a Design Philosophy
Changing Face: Universal Physical Education Gyms
Bayside Blue: Ocean Bay Apartment (Bayside) Sandy Resiliency & Renewal
Program
Early Childhood Education and the Influence of Color
Respecting the Original: Richard Rodgers School PS96X Addition
Peripheral Vision
Firm History
Project Credits
Acknowledgments
Preface
Introduction
Materiality: Light, Color, Texture
Letting in the Light: The Sixth Avenue Elementary School PS340M
Inspired by the Landscape: Morning Sky House, Guest House and Stable
Opening Up Connections: Cornell ILR 34th Street Conference Center
The Inherent Quality of Materials
Transparency in the Park: Mosaic Pre-K Center
Light and Shadow and the Responsibility of the Joint
Shadow Play: K613 Pre-K Center
A Box in the Park: NYCHA Superstorm Sandy Resiliency & Renewal Program at
LaGuardia Houses
Rising Above: NYCHA: Child Care and Community Center at Redfern Houses
Complex
Origins of a Design Philosophy
Changing Face: Universal Physical Education Gyms
Bayside Blue: Ocean Bay Apartment (Bayside) Sandy Resiliency & Renewal
Program
Early Childhood Education and the Influence of Color
Respecting the Original: Richard Rodgers School PS96X Addition
Peripheral Vision
Firm History
Project Credits
Acknowledgments
Contents
Preface
Introduction
Materiality: Light, Color, Texture
Letting in the Light: The Sixth Avenue Elementary School PS340M
Inspired by the Landscape: Morning Sky House, Guest House and Stable
Opening Up Connections: Cornell ILR 34th Street Conference Center
The Inherent Quality of Materials
Transparency in the Park: Mosaic Pre-K Center
Light and Shadow and the Responsibility of the Joint
Shadow Play: K613 Pre-K Center
A Box in the Park: NYCHA Superstorm Sandy Resiliency & Renewal Program at
LaGuardia Houses
Rising Above: NYCHA: Child Care and Community Center at Redfern Houses
Complex
Origins of a Design Philosophy
Changing Face: Universal Physical Education Gyms
Bayside Blue: Ocean Bay Apartment (Bayside) Sandy Resiliency & Renewal
Program
Early Childhood Education and the Influence of Color
Respecting the Original: Richard Rodgers School PS96X Addition
Peripheral Vision
Firm History
Project Credits
Acknowledgments
Preface
Introduction
Materiality: Light, Color, Texture
Letting in the Light: The Sixth Avenue Elementary School PS340M
Inspired by the Landscape: Morning Sky House, Guest House and Stable
Opening Up Connections: Cornell ILR 34th Street Conference Center
The Inherent Quality of Materials
Transparency in the Park: Mosaic Pre-K Center
Light and Shadow and the Responsibility of the Joint
Shadow Play: K613 Pre-K Center
A Box in the Park: NYCHA Superstorm Sandy Resiliency & Renewal Program at
LaGuardia Houses
Rising Above: NYCHA: Child Care and Community Center at Redfern Houses
Complex
Origins of a Design Philosophy
Changing Face: Universal Physical Education Gyms
Bayside Blue: Ocean Bay Apartment (Bayside) Sandy Resiliency & Renewal
Program
Early Childhood Education and the Influence of Color
Respecting the Original: Richard Rodgers School PS96X Addition
Peripheral Vision
Firm History
Project Credits
Acknowledgments

